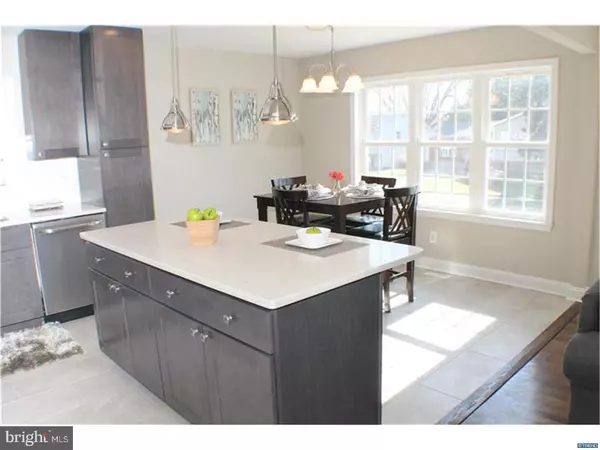$239,900
$239,900
For more information regarding the value of a property, please contact us for a free consultation.
4 Beds
2 Baths
7,841 Sqft Lot
SOLD DATE : 03/30/2017
Key Details
Sold Price $239,900
Property Type Single Family Home
Sub Type Detached
Listing Status Sold
Purchase Type For Sale
Subdivision Robscott Manor
MLS Listing ID 1000060648
Sold Date 03/30/17
Style Contemporary,Split Level
Bedrooms 4
Full Baths 2
HOA Fees $1/ann
HOA Y/N Y
Originating Board TREND
Year Built 1969
Annual Tax Amount $1,725
Tax Year 2016
Lot Size 7,841 Sqft
Acres 0.18
Lot Dimensions 110X71
Property Description
This is the house you've been waiting for - a completely renovated 4 BR, 2 bath split-level house in the wonderful neighborhood of Robscott Manor! This home has been completely redone - new roof, siding, windows, furnace and AC, not to mention a brand new kitchen with quartz countertops and brand-new stainless appliances. The kitchen, dining room and living room flow into each other in a sleek open floor plan . The main floor also has three bedrooms including a master bedroom that has plenty of closet space and a private entrance to the bathroom. The lower level has a large family room with a stone fireplace as well as a large 4th bedroom and another full bath. Unlike most renovations in this price range, this house goes above and beyond the usual contractor grade finishes - new tile floors, 42" cabinets, soft-close drawers, beautiful carpets in the lower level, premium appliances, a tiled bath tub and refinished hardwood floors. Rounding out this home is an attached garage, and a large, flat yard, that includes a large cement patio for enjoying your summer days. This is a premium house at an affordable price in a wonderful and convenient neighborhood. Robscott Manor is close to I-95, University of Delaware, downtown Newark and Christiana shopping district. Schedule a showing soon, as this home won't last long! Seller is a licensed real estate agent.
Location
State DE
County New Castle
Area Newark/Glasgow (30905)
Zoning NC6.5
Direction South
Rooms
Other Rooms Living Room, Dining Room, Primary Bedroom, Bedroom 2, Bedroom 3, Kitchen, Family Room, Bedroom 1, Attic
Basement Full
Interior
Interior Features Kitchen - Island, Stall Shower
Hot Water Electric
Heating Gas, Forced Air
Cooling Central A/C
Flooring Wood, Fully Carpeted, Tile/Brick
Fireplaces Number 1
Fireplaces Type Brick
Equipment Built-In Microwave
Fireplace Y
Window Features Energy Efficient,Replacement
Appliance Built-In Microwave
Heat Source Natural Gas
Laundry Lower Floor
Exterior
Exterior Feature Patio(s)
Garage Spaces 3.0
Utilities Available Cable TV
Water Access N
Roof Type Pitched,Shingle
Accessibility None
Porch Patio(s)
Attached Garage 1
Total Parking Spaces 3
Garage Y
Building
Lot Description Level, Rear Yard
Story Other
Foundation Concrete Perimeter
Sewer Community Septic Tank, Private Septic Tank
Water Private/Community Water
Architectural Style Contemporary, Split Level
Level or Stories Other
New Construction N
Schools
School District Christina
Others
Senior Community No
Tax ID 11-005.40-110
Ownership Fee Simple
Acceptable Financing Conventional, VA
Listing Terms Conventional, VA
Financing Conventional,VA
Read Less Info
Want to know what your home might be worth? Contact us for a FREE valuation!

Our team is ready to help you sell your home for the highest possible price ASAP

Bought with Joseph W Berchock • RE/MAX Associates - Newark
"My job is to find and attract mastery-based agents to the office, protect the culture, and make sure everyone is happy! "
12 Terry Drive Suite 204, Newtown, Pennsylvania, 18940, United States






