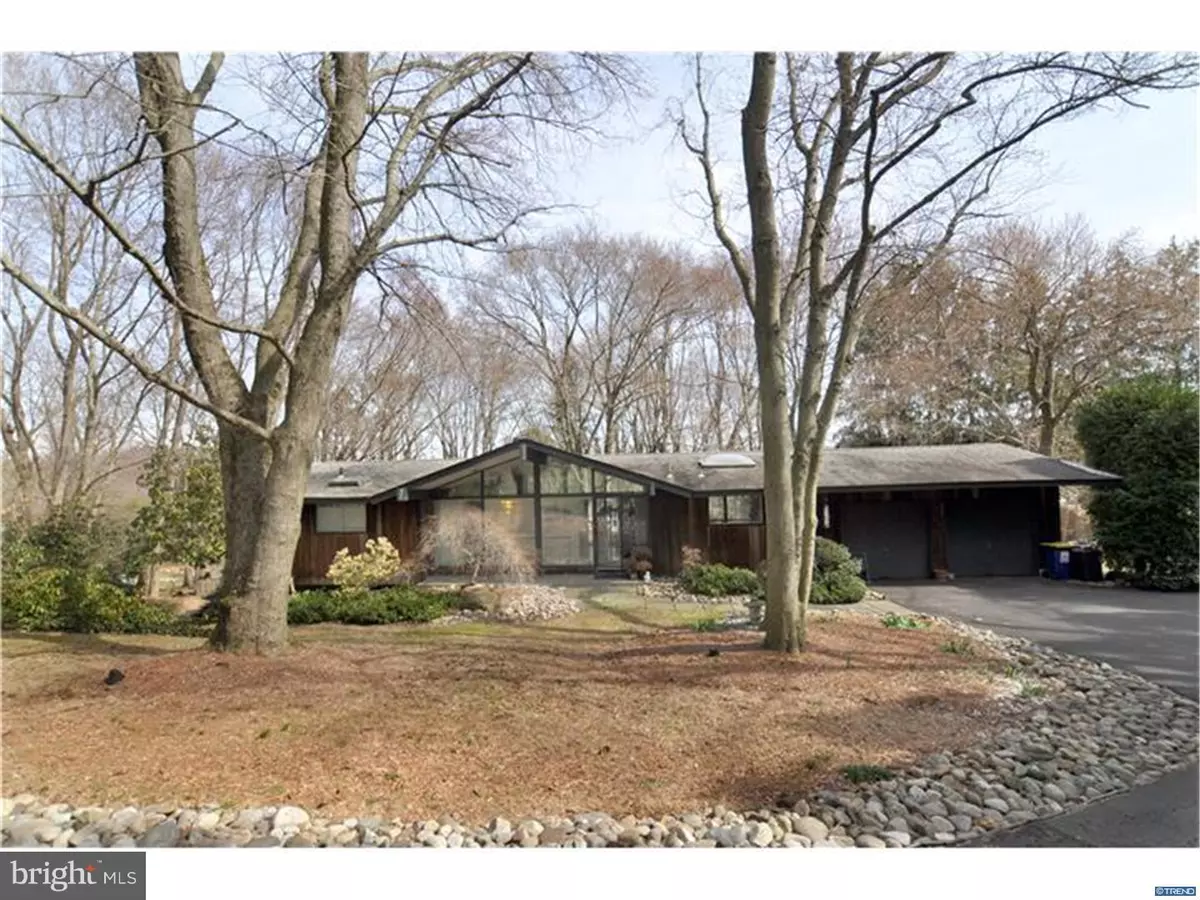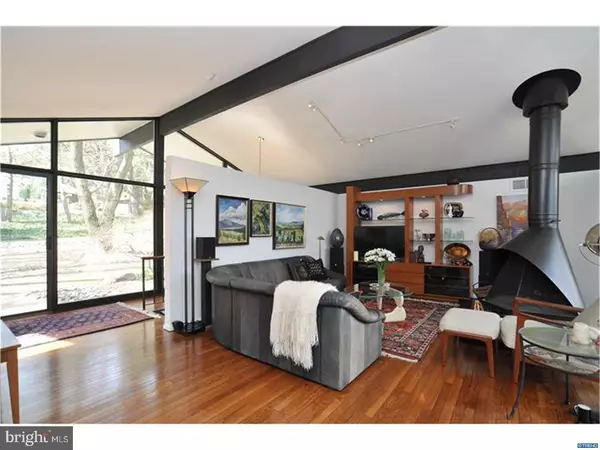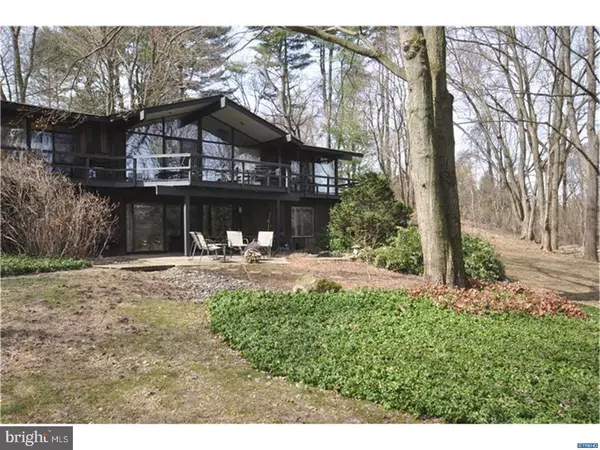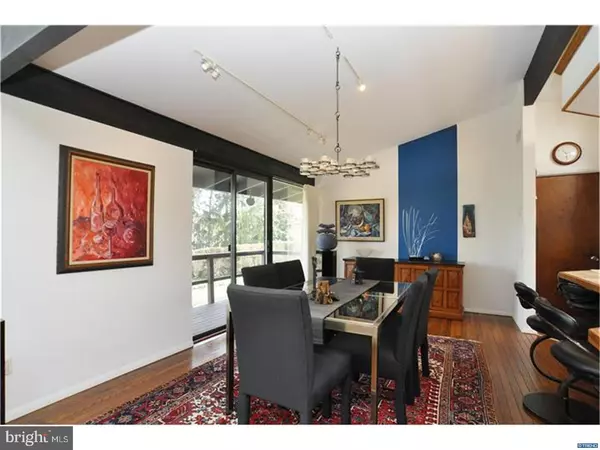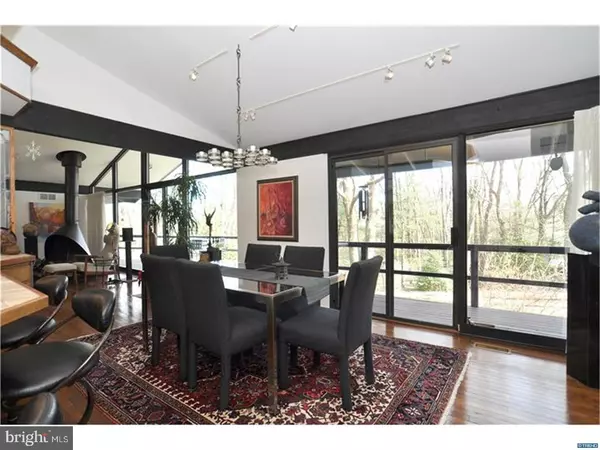$355,000
$355,000
For more information regarding the value of a property, please contact us for a free consultation.
4 Beds
2 Baths
0.51 Acres Lot
SOLD DATE : 06/02/2017
Key Details
Sold Price $355,000
Property Type Single Family Home
Sub Type Detached
Listing Status Sold
Purchase Type For Sale
Subdivision Runnymeade
MLS Listing ID 1000062116
Sold Date 06/02/17
Style Contemporary,Ranch/Rambler,Raised Ranch/Rambler
Bedrooms 4
Full Baths 2
HOA Fees $8/ann
HOA Y/N Y
Originating Board TREND
Year Built 1969
Annual Tax Amount $3,580
Tax Year 2016
Lot Size 0.510 Acres
Acres 0.51
Lot Dimensions 0X0
Property Description
This home is being marketed at appraised value!. This captivating residence rests on half an acre overlooking the beautiful rolling hills of Hockessin. Comprised of mature trees and open space, this property offers a peaceful and private setting adjacent to one acre of community parkland. Brushed Redwood siding, large fir beams and expansive floor-to-ceiling windows enhance the architectural styling and add to the relaxed atmosphere of the home. Dark waxed hardwood flooring flows throughout the open floor plan, leading from the entry to the spacious living room where a free standing fireplace serves as the focal point. Walls of glass provide a modern look that takes full advantage of the stunning views. Further melding the space with the impressive landscape is a raised deck which spans the length of the house. The allure of this home continues to the main level master suite with sliding glass doors to the deck and full bath with heated marble tile floor. The spacious lower level features three additional bedrooms, family room and full bath. An idyllic blend of breathtaking views and captivating natural beauty, one cannot help but be awed by all this impressive home has to offer.
Location
State DE
County New Castle
Area Hockssn/Greenvl/Centrvl (30902)
Zoning NC21
Rooms
Other Rooms Living Room, Dining Room, Primary Bedroom, Bedroom 2, Bedroom 3, Kitchen, Family Room, Bedroom 1, Attic
Basement Full, Outside Entrance, Fully Finished
Interior
Interior Features Primary Bath(s), Skylight(s), Ceiling Fan(s)
Hot Water Electric
Heating Oil, Forced Air
Cooling Central A/C
Flooring Wood, Fully Carpeted, Tile/Brick, Marble
Fireplaces Number 1
Equipment Built-In Range, Dishwasher
Fireplace Y
Appliance Built-In Range, Dishwasher
Heat Source Oil
Laundry Lower Floor, Basement
Exterior
Exterior Feature Deck(s), Patio(s)
Parking Features Inside Access, Oversized
Garage Spaces 5.0
Water Access N
Roof Type Pitched,Shingle
Accessibility None
Porch Deck(s), Patio(s)
Attached Garage 2
Total Parking Spaces 5
Garage Y
Building
Lot Description Sloping, Front Yard, Rear Yard, SideYard(s)
Foundation Brick/Mortar
Sewer On Site Septic
Water Well
Architectural Style Contemporary, Ranch/Rambler, Raised Ranch/Rambler
Structure Type Cathedral Ceilings,9'+ Ceilings
New Construction N
Schools
Elementary Schools Cooke
Middle Schools Henry B. Du Pont
High Schools Alexis I. Dupont
School District Red Clay Consolidated
Others
HOA Fee Include Snow Removal
Senior Community No
Tax ID 08-019.10-016
Ownership Fee Simple
Security Features Security System
Acceptable Financing Conventional
Listing Terms Conventional
Financing Conventional
Read Less Info
Want to know what your home might be worth? Contact us for a FREE valuation!

Our team is ready to help you sell your home for the highest possible price ASAP

Bought with Karen M Johnson • Patterson-Schwartz - Greenville
"My job is to find and attract mastery-based agents to the office, protect the culture, and make sure everyone is happy! "
12 Terry Drive Suite 204, Newtown, Pennsylvania, 18940, United States

