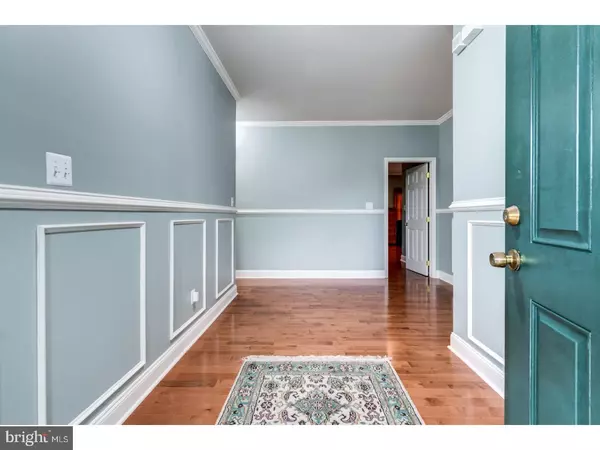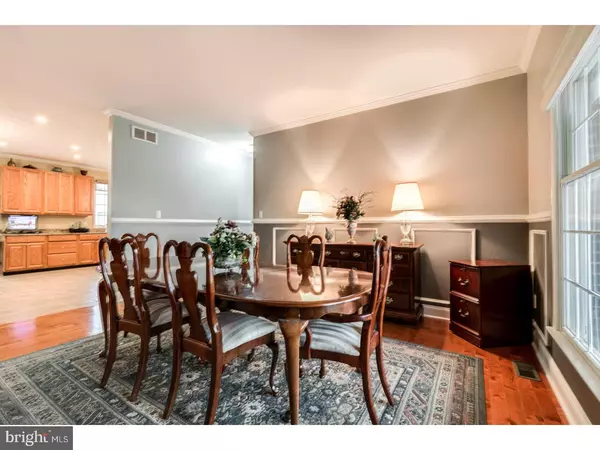$356,500
$359,900
0.9%For more information regarding the value of a property, please contact us for a free consultation.
4 Beds
4 Baths
2,950 SqFt
SOLD DATE : 06/23/2017
Key Details
Sold Price $356,500
Property Type Single Family Home
Sub Type Detached
Listing Status Sold
Purchase Type For Sale
Square Footage 2,950 sqft
Price per Sqft $120
Subdivision Estates Of Red Lion
MLS Listing ID 1000062760
Sold Date 06/23/17
Style Ranch/Rambler
Bedrooms 4
Full Baths 3
Half Baths 1
HOA Fees $12/ann
HOA Y/N Y
Abv Grd Liv Area 2,950
Originating Board TREND
Year Built 2005
Annual Tax Amount $2,487
Tax Year 2016
Lot Size 0.290 Acres
Acres 0.29
Lot Dimensions 50X80
Property Description
Welcome home to this gorgeous 4BR, 3 1/2B ranch home located in desirable Estates of Red Lion. Enter the front door and gleaming hardwood floors greet you in the spacious foyer. The kitchen offers granite countertops, upgraded tile flooring, 42" cabinets, stainless steel appliances and plenty of space for cooking. This home has a beautiful open floor plan that flows seamlessly between the kitchen, dining and family rooms. The upgraded lighting brightens up the home with the option to dim it to change the mood. The county permitted partially finished basement provides additional space currently used as a guest suite offering 3 exits which include an egress and walk up stairs. The basement still has plenty of unfinished space for you to customize as well as a full bath. From the front porch to the screened in porch the peaceful setting invites you to enjoy outdoor living at its finest. Minutes from routes 1, 13 and 40 this gem is convenient yet tucked away. Schedule your appointment today! This home won't last long!
Location
State DE
County New Castle
Area Newark/Glasgow (30905)
Zoning NC21
Rooms
Other Rooms Living Room, Dining Room, Primary Bedroom, Bedroom 2, Bedroom 3, Kitchen, Family Room, Bedroom 1, Laundry, Other
Basement Full, Outside Entrance
Interior
Interior Features Primary Bath(s), Kitchen - Island, Butlers Pantry, Ceiling Fan(s), Kitchen - Eat-In
Hot Water Natural Gas
Heating Gas, Forced Air
Cooling Central A/C
Flooring Wood
Equipment Dishwasher, Disposal, Built-In Microwave
Fireplace N
Appliance Dishwasher, Disposal, Built-In Microwave
Heat Source Natural Gas
Laundry Main Floor
Exterior
Garage Spaces 2.0
Water Access N
Accessibility None
Attached Garage 2
Total Parking Spaces 2
Garage Y
Building
Lot Description Rear Yard
Story 1
Sewer Public Sewer
Water Public
Architectural Style Ranch/Rambler
Level or Stories 1
Additional Building Above Grade, Shed
Structure Type 9'+ Ceilings
New Construction N
Schools
Elementary Schools Kathleen H. Wilbur
Middle Schools Gunning Bedford
High Schools William Penn
School District Colonial
Others
Senior Community No
Tax ID 12-006.00-213
Ownership Fee Simple
Security Features Security System
Acceptable Financing Conventional, VA, FHA 203(b)
Listing Terms Conventional, VA, FHA 203(b)
Financing Conventional,VA,FHA 203(b)
Read Less Info
Want to know what your home might be worth? Contact us for a FREE valuation!

Our team is ready to help you sell your home for the highest possible price ASAP

Bought with Donna Marshall • RE/MAX Elite
"My job is to find and attract mastery-based agents to the office, protect the culture, and make sure everyone is happy! "
12 Terry Drive Suite 204, Newtown, Pennsylvania, 18940, United States






