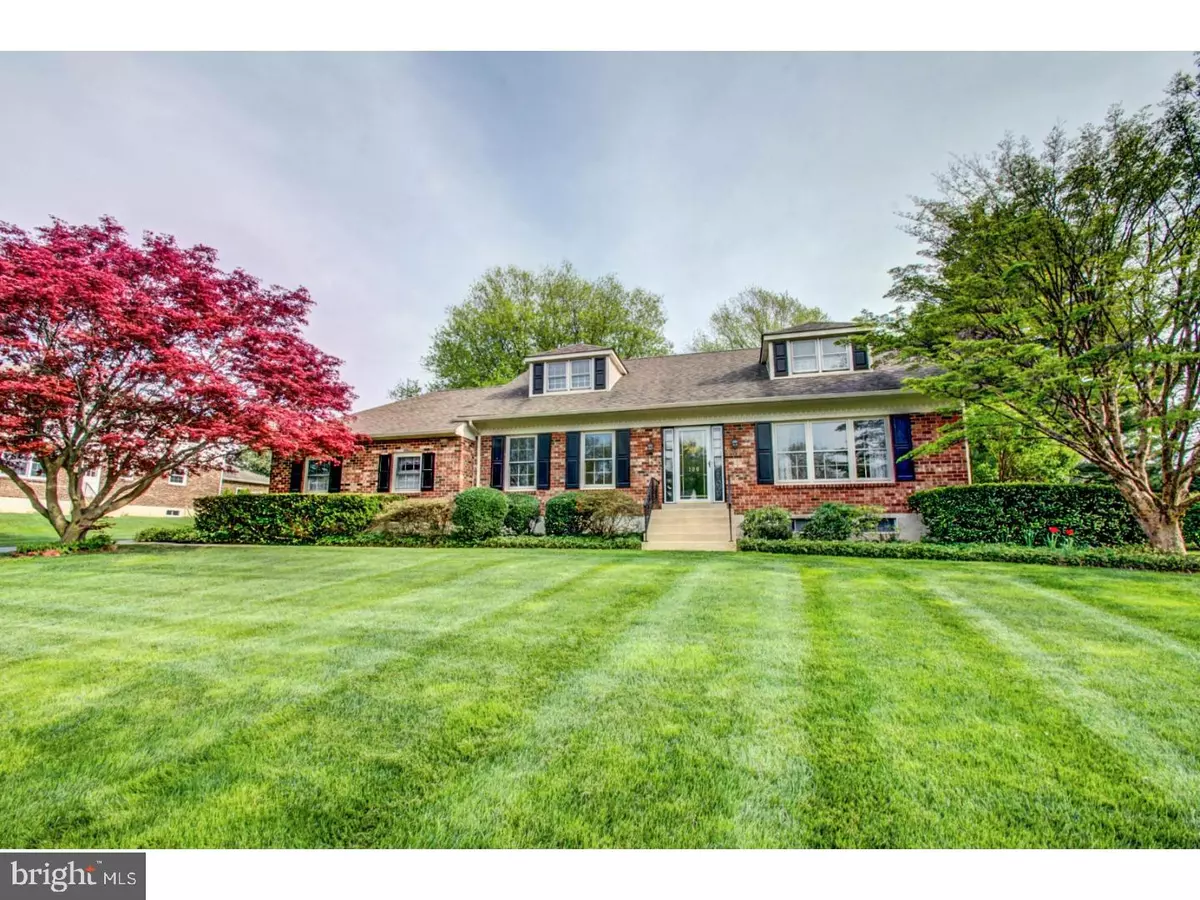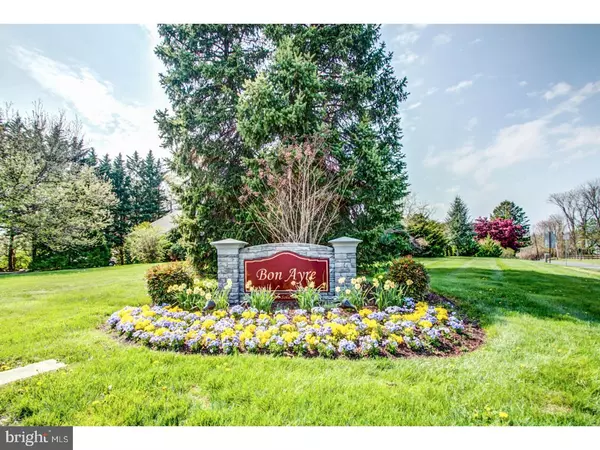$381,000
$374,900
1.6%For more information regarding the value of a property, please contact us for a free consultation.
4 Beds
3 Baths
2,500 SqFt
SOLD DATE : 06/09/2017
Key Details
Sold Price $381,000
Property Type Single Family Home
Sub Type Detached
Listing Status Sold
Purchase Type For Sale
Square Footage 2,500 sqft
Price per Sqft $152
Subdivision Bon Ayre
MLS Listing ID 1000063970
Sold Date 06/09/17
Style Cape Cod
Bedrooms 4
Full Baths 2
Half Baths 1
HOA Fees $6/ann
HOA Y/N Y
Abv Grd Liv Area 2,500
Originating Board TREND
Year Built 1972
Annual Tax Amount $3,815
Tax Year 2016
Lot Size 0.640 Acres
Acres 0.64
Lot Dimensions 110X259
Property Description
Situated perfectly on one of the largest lots in the sought after community of Bon Ayre is this delightful Tigani built brick cape cod with a Cooke Elementary feeder pattern. From the exceptional curb appeal with mature landscapes and lush green lawn to the numerous updates, this 4 bedroom 2.5 bath home is truly move-in ready. Upon entering, you will be greeted by the newly refinished gleaming hardwood floors throughout most of the home and fresh neutral paint. The spacious living room is adjacent to the foyer that leads to the dining room and family room. The expansive family room with a beautiful raised brick and slate wood burning fireplace provides access to a relaxing screened-in porch (redone in 2016) overlooking the picturesque backyard. The eat-in kitchen is enhanced with granite countertops, new flooring, spacious pantry and double sink with direct views of the backyard. Next to the kitchen is a private and spacious laundry/utility room with access to the garage and patio. Also found on the first floor is a powder room and flex room that could be used as a bedroom, office or den space. The solid oak staircase leads to the upper level comprised of the large master suite with private full bath, two generous sized bedrooms, and hall bathroom with granite countertop. The upstairs also features fantastic closet space and fully functional double window dormers, perfect for an office or sitting space. The turned two-car garage with insulated garage door and newly paved driveway (2014) are added bonuses. Additional features of this exceptionally maintained home include: 98% High efficiency gas Lennox HVAC (2014), newer roof with 30 year architectural shingles (2009), water heater (2013), six panel doors throughout and spacious unfinished basement with poured concrete walls. This is truly a rare opportunity to own a solid cape cod style home convenient to Hockessin's area shopping, dining, library, Delaware Nature Center and Hockessin Athletic Club! Open House 4/30= Cancelled due to property being under contract.
Location
State DE
County New Castle
Area Hockssn/Greenvl/Centrvl (30902)
Zoning NC15
Rooms
Other Rooms Living Room, Dining Room, Primary Bedroom, Bedroom 2, Bedroom 3, Kitchen, Family Room, Bedroom 1, Laundry
Basement Full, Unfinished, Drainage System
Interior
Interior Features Primary Bath(s), Kitchen - Eat-In
Hot Water Natural Gas
Heating Gas, Forced Air, Energy Star Heating System
Cooling Central A/C
Flooring Wood, Vinyl, Tile/Brick
Fireplaces Number 1
Fireplaces Type Brick
Equipment Dishwasher
Fireplace Y
Appliance Dishwasher
Heat Source Natural Gas
Laundry Main Floor
Exterior
Exterior Feature Patio(s), Porch(es)
Garage Spaces 5.0
Utilities Available Cable TV
Water Access N
Roof Type Shingle
Accessibility None
Porch Patio(s), Porch(es)
Attached Garage 2
Total Parking Spaces 5
Garage Y
Building
Story 1.5
Sewer Public Sewer
Water Public
Architectural Style Cape Cod
Level or Stories 1.5
Additional Building Above Grade
New Construction N
Schools
Elementary Schools Cooke
Middle Schools Henry B. Du Pont
High Schools Alexis I. Dupont
School District Red Clay Consolidated
Others
HOA Fee Include Common Area Maintenance,Snow Removal
Senior Community No
Tax ID 08-013.40-016
Ownership Fee Simple
Acceptable Financing Conventional, FHA 203(b)
Listing Terms Conventional, FHA 203(b)
Financing Conventional,FHA 203(b)
Read Less Info
Want to know what your home might be worth? Contact us for a FREE valuation!

Our team is ready to help you sell your home for the highest possible price ASAP

Bought with Michelle Torbert • Patterson-Schwartz-Newark
"My job is to find and attract mastery-based agents to the office, protect the culture, and make sure everyone is happy! "
12 Terry Drive Suite 204, Newtown, Pennsylvania, 18940, United States






