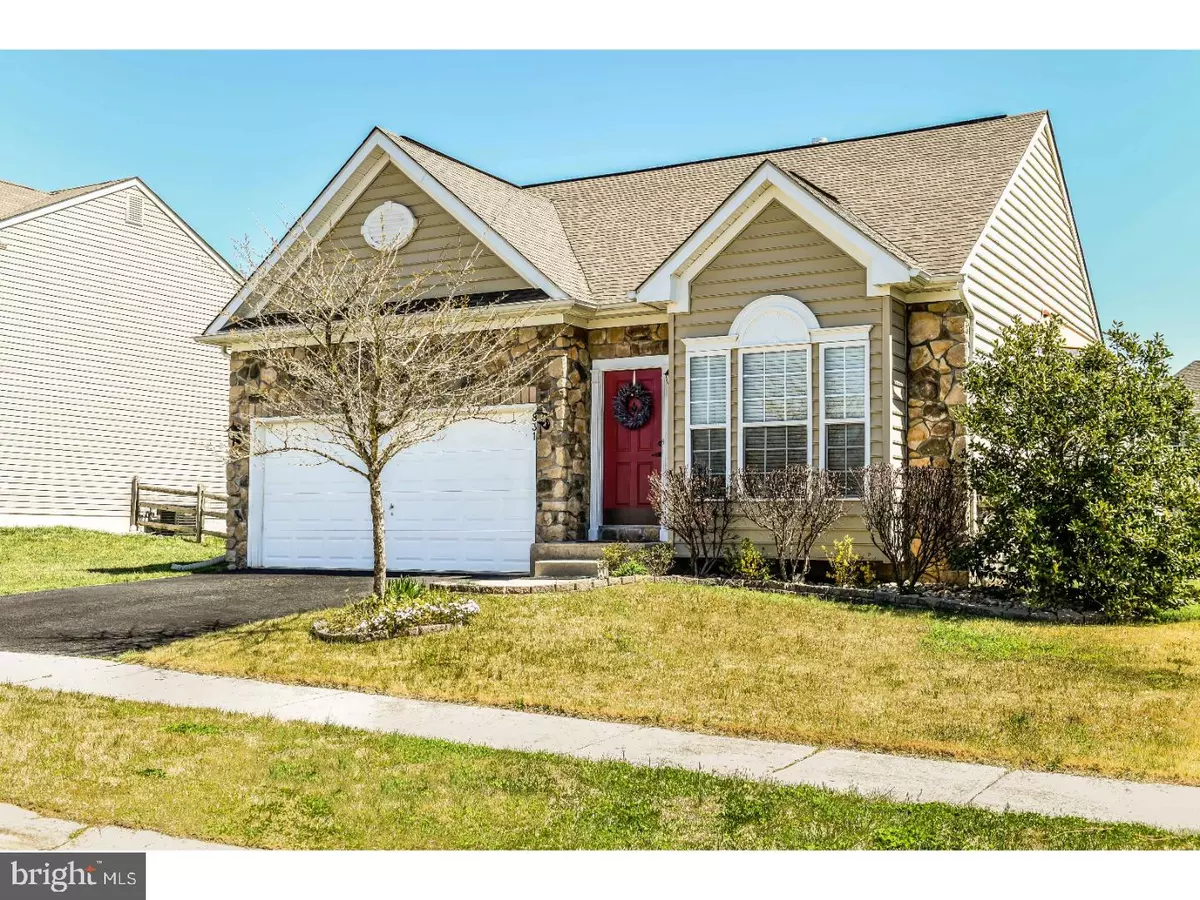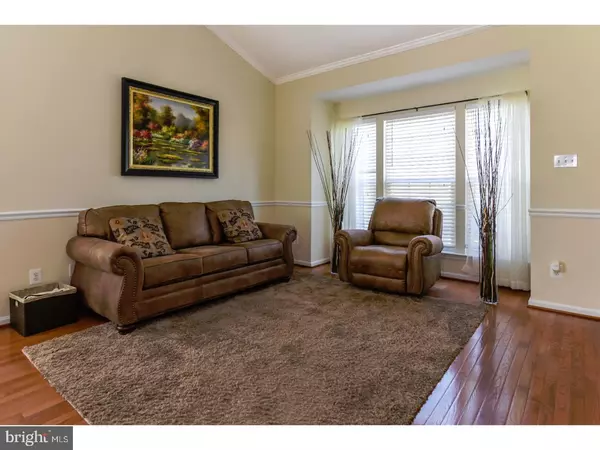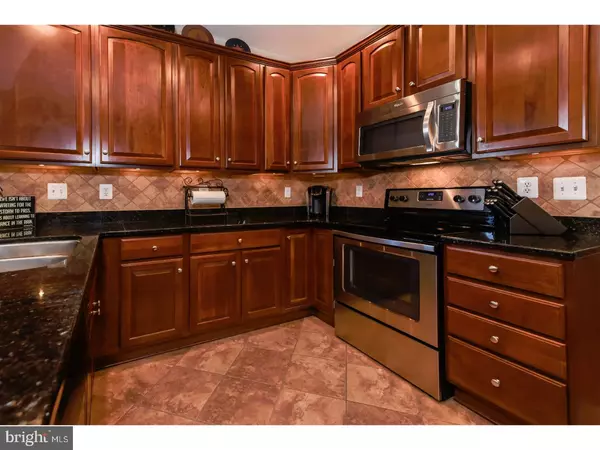$330,000
$328,000
0.6%For more information regarding the value of a property, please contact us for a free consultation.
4 Beds
3 Baths
6,534 Sqft Lot
SOLD DATE : 06/23/2017
Key Details
Sold Price $330,000
Property Type Single Family Home
Sub Type Detached
Listing Status Sold
Purchase Type For Sale
Subdivision Enclave At Odessa
MLS Listing ID 1000062494
Sold Date 06/23/17
Style Ranch/Rambler
Bedrooms 4
Full Baths 3
HOA Y/N Y
Originating Board TREND
Year Built 2007
Annual Tax Amount $2,288
Tax Year 2016
Lot Size 6,534 Sqft
Acres 0.15
Lot Dimensions 66X110
Property Description
Yes! Every option box was checked on this one when built. The home has it all, and only 1 of 4 ranch homes in the community; talk about a rare find. NON-55+ restricted. This gorgeous 3-4 bedroom home adorn from outside to inside & top to bottom with fine finishes. Tile, hardwood, granite - on every counter, stone finishes inside and out, oversized fireplace with raised hearth, vaulted ceilings, 6.5 inch bead siding, finished basement with walkout, and so much more. You will see with the 2x12 solid wood floor joist, poured 8" concrete wall, architectural shingles, solid hardwood flooring, that his home not only has the finer finishes every homeowner wants but is built solid as every homeowner needs. New paint in many parts of the home as well as new flooring in the finished lower level. This is where you can have your fourth bedroom or bonus room of any type. The walk-up from the basement leads to a newer professionally installed custom stamped patio and walkway that stretches around the home to the side door off the kitchen. This an exceptional areas for entertaining & relaxing. Each bathroom boost custom tile shower, tube surround & flooring while the master includes a Jacuzzi water-jet whirlpool soaking tub with separate walk-in shower. Nearby community, state & federal parks/parkland. Schools and a trip to town are less than 8 minutes away. This one is definitely worth your time to take a closer look!(HOA fee is unknown at this time during transition from developer)
Location
State DE
County New Castle
Area South Of The Canal (30907)
Zoning S
Rooms
Other Rooms Living Room, Dining Room, Primary Bedroom, Bedroom 2, Bedroom 3, Kitchen, Family Room, Bedroom 1, Laundry, Other
Basement Full
Interior
Interior Features Primary Bath(s), Butlers Pantry, Ceiling Fan(s), Stall Shower, Dining Area
Hot Water Natural Gas
Heating Gas, Forced Air, Energy Star Heating System, Programmable Thermostat
Cooling Central A/C
Flooring Wood, Fully Carpeted, Tile/Brick
Fireplaces Number 1
Fireplaces Type Stone, Gas/Propane
Equipment Built-In Range, Oven - Self Cleaning, Dishwasher, Disposal, Energy Efficient Appliances, Built-In Microwave
Fireplace Y
Window Features Bay/Bow,Energy Efficient
Appliance Built-In Range, Oven - Self Cleaning, Dishwasher, Disposal, Energy Efficient Appliances, Built-In Microwave
Heat Source Natural Gas
Laundry Lower Floor
Exterior
Exterior Feature Patio(s), Porch(es)
Garage Spaces 4.0
Utilities Available Cable TV
Water Access N
Roof Type Pitched,Shingle
Accessibility None
Porch Patio(s), Porch(es)
Attached Garage 2
Total Parking Spaces 4
Garage Y
Building
Lot Description Cul-de-sac, Front Yard, Rear Yard
Story 1
Foundation Concrete Perimeter
Sewer Public Sewer
Water Public
Architectural Style Ranch/Rambler
Level or Stories 1
Structure Type Cathedral Ceilings,9'+ Ceilings
New Construction N
Schools
School District Appoquinimink
Others
Senior Community No
Tax ID 14-013.33-027
Ownership Fee Simple
Acceptable Financing Conventional, VA, FHA 203(b), USDA
Listing Terms Conventional, VA, FHA 203(b), USDA
Financing Conventional,VA,FHA 203(b),USDA
Read Less Info
Want to know what your home might be worth? Contact us for a FREE valuation!

Our team is ready to help you sell your home for the highest possible price ASAP

Bought with Bridget Lane • The Moving Experience Delaware Inc
"My job is to find and attract mastery-based agents to the office, protect the culture, and make sure everyone is happy! "
12 Terry Drive Suite 204, Newtown, Pennsylvania, 18940, United States






