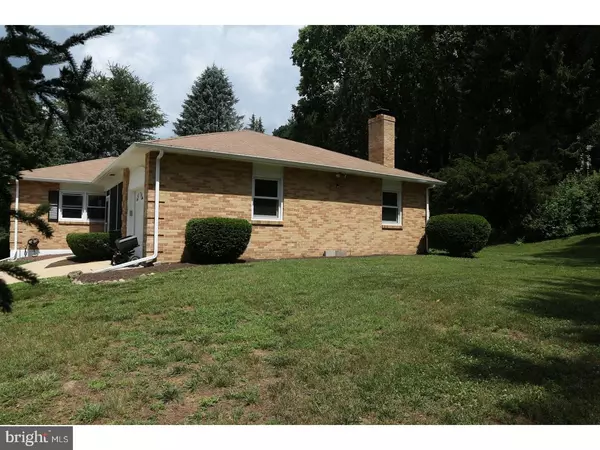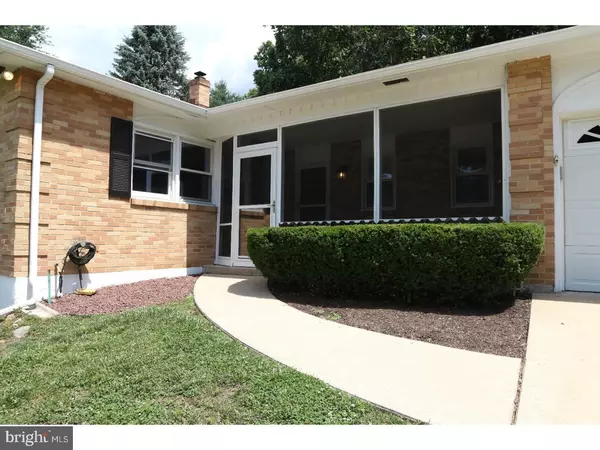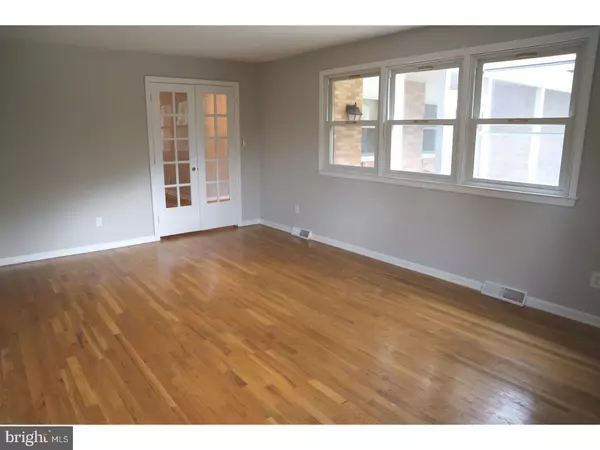$265,000
$269,900
1.8%For more information regarding the value of a property, please contact us for a free consultation.
3 Beds
3 Baths
1,675 SqFt
SOLD DATE : 09/08/2017
Key Details
Sold Price $265,000
Property Type Single Family Home
Sub Type Detached
Listing Status Sold
Purchase Type For Sale
Square Footage 1,675 sqft
Price per Sqft $158
Subdivision The Pines
MLS Listing ID 1000066538
Sold Date 09/08/17
Style Ranch/Rambler
Bedrooms 3
Full Baths 2
Half Baths 1
HOA Fees $2/ann
HOA Y/N Y
Abv Grd Liv Area 1,675
Originating Board TREND
Year Built 1973
Annual Tax Amount $2,291
Tax Year 2016
Lot Size 0.440 Acres
Acres 0.44
Lot Dimensions 210X123
Property Description
Wonderful ranch in the heart of Pike Creek is now available! This 3 bedroom 2.1 bath brick & vinyl home has a nice flow beginning with the welcoming front screened porch! There is a large foyer, huge living room with french doors, & dining room w/hardwood floors which leads to the sunroom or kitchen. The spacious kitchen features new granite countertops w/undermount sink & faucet, tile backsplash, lots of cherry cabinets, & stainless steel appliances. There's a slider from the kitchen & dining room into the fabulous 26 x 10 sunroom addition w/tiled floor, vaulted beanboard ceiling, & skylights. Off the kitchen, step down into the family room which features new carpeting and a wood burning fireplace centered on a brick wall. Hardwood flooring is in the hallway and 3 generous sized bedrooms. The master bedroom conveniently has it's own full bath w/stall shower and the hall bath features a tub and updated vanity. There is a powder room and convenient main floor laundry room too! Plenty of storage in the attic with pull down stairs or unfinished basement. This home has been freshly painted and ready for a new homeowner. The private rear yard is sloped with flat side yards to play in. Located on a cul-de-sac street, so little traffic. Great place to call home!
Location
State DE
County New Castle
Area Elsmere/Newport/Pike Creek (30903)
Zoning NC6.5
Rooms
Other Rooms Living Room, Dining Room, Primary Bedroom, Bedroom 2, Kitchen, Family Room, Bedroom 1, Laundry, Other, Attic
Basement Partial, Unfinished
Interior
Interior Features Primary Bath(s), Skylight(s), Ceiling Fan(s), Kitchen - Eat-In
Hot Water Electric
Heating Oil, Forced Air
Cooling Central A/C
Flooring Wood, Fully Carpeted
Fireplaces Number 1
Fireplaces Type Brick
Equipment Built-In Range, Dishwasher, Disposal
Fireplace Y
Appliance Built-In Range, Dishwasher, Disposal
Heat Source Oil
Laundry Main Floor
Exterior
Garage Spaces 4.0
Water Access N
Accessibility None
Attached Garage 1
Total Parking Spaces 4
Garage Y
Building
Lot Description Sloping
Story 1
Foundation Brick/Mortar
Sewer Public Sewer
Water Public
Architectural Style Ranch/Rambler
Level or Stories 1
Additional Building Above Grade
New Construction N
Schools
School District Red Clay Consolidated
Others
Senior Community No
Tax ID 08-036.10-009
Ownership Fee Simple
Acceptable Financing Conventional, VA, FHA 203(b)
Listing Terms Conventional, VA, FHA 203(b)
Financing Conventional,VA,FHA 203(b)
Read Less Info
Want to know what your home might be worth? Contact us for a FREE valuation!

Our team is ready to help you sell your home for the highest possible price ASAP

Bought with Daniel Davis • RE/MAX Elite
"My job is to find and attract mastery-based agents to the office, protect the culture, and make sure everyone is happy! "
12 Terry Drive Suite 204, Newtown, Pennsylvania, 18940, United States






