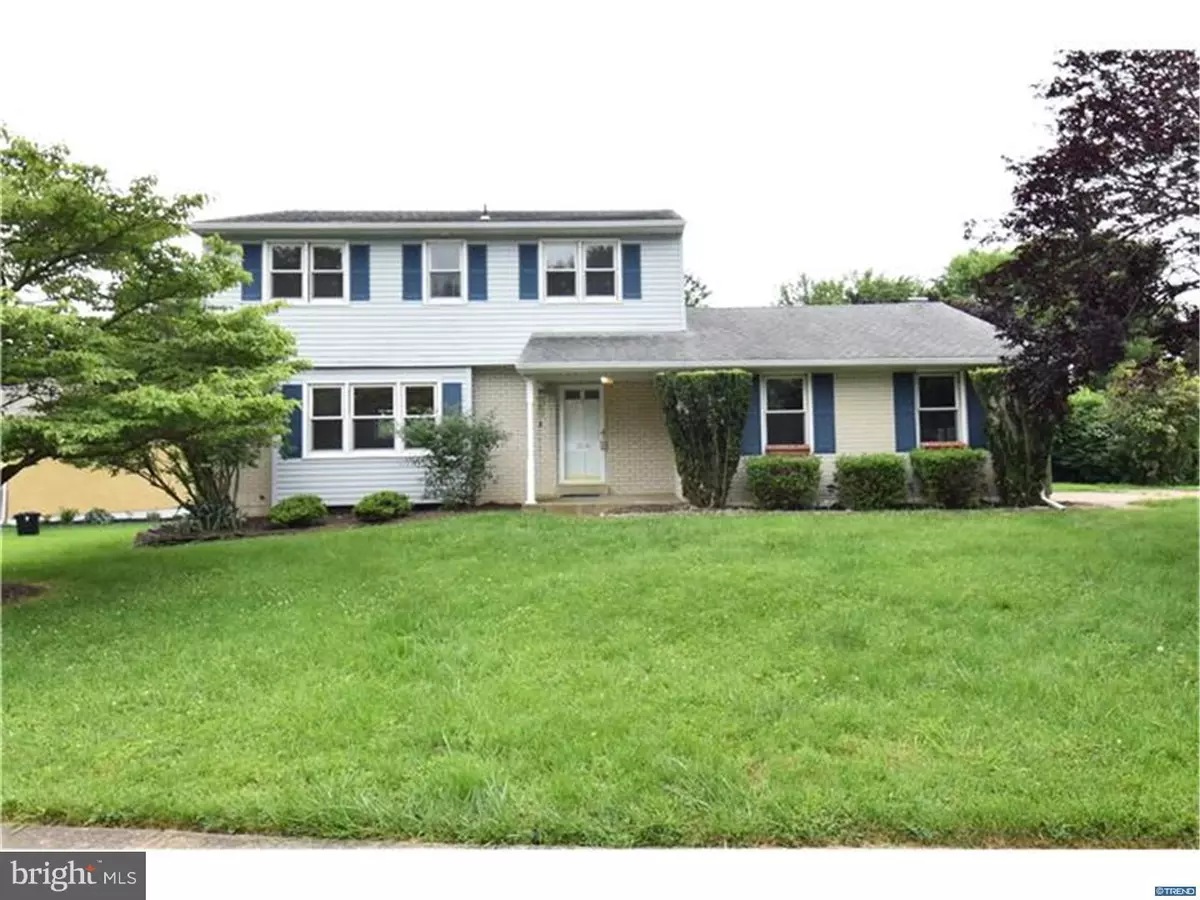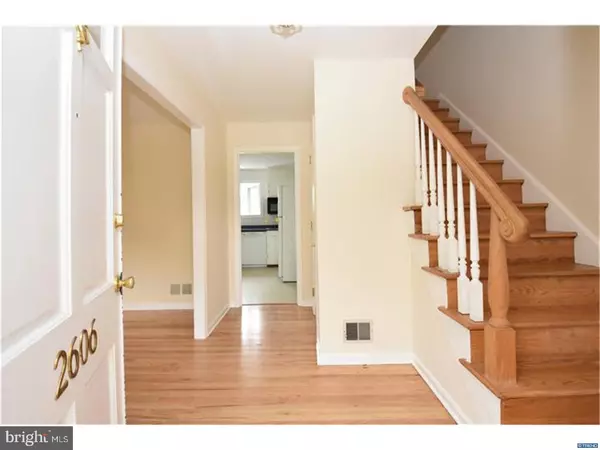$285,000
$279,900
1.8%For more information regarding the value of a property, please contact us for a free consultation.
4 Beds
3 Baths
0.28 Acres Lot
SOLD DATE : 08/25/2017
Key Details
Sold Price $285,000
Property Type Single Family Home
Sub Type Detached
Listing Status Sold
Purchase Type For Sale
Subdivision Montclare
MLS Listing ID 1000066568
Sold Date 08/25/17
Style Colonial,Traditional
Bedrooms 4
Full Baths 2
Half Baths 1
HOA Fees $2/ann
HOA Y/N Y
Originating Board TREND
Year Built 1966
Annual Tax Amount $2,031
Tax Year 2016
Lot Size 0.280 Acres
Acres 0.28
Lot Dimensions 0X0
Property Description
Resting on a quiet lane in Montclare, this lovely home is an inviting retreat to come home to at the end of the day. The interior provides a calming atmosphere, with tons of natural light brightening rooms and casting soothing shadows throughout the day. Popular features include an attached 2-car garage, fresh neutral paint, and hardwood floors throughout most rooms. Spend time with family and friends in the sun-lit family room with wet bar, fireplace, and sliding glass doors to the rear patio. Incredibly peaceful and private, the spacious backyard with mature trees can be enjoyed by all! The eat-in kitchen opens to the living and dining rooms, so the cook never has to feel separated from family or guests. The appeal of this home continues to the upper level owner"s bedroom with walk-in closet and full bath. Three additional upper level bedrooms and hall bath provide plenty of living space to accommodate a variety of needs. Contributing further to this property"s quality and value are Solar Panels for clean and efficient energy, new HVAC in 2014, new 50yr roof in 2007 and fresh paint and refinished hardwood floors in 2016.
Location
State DE
County New Castle
Area Elsmere/Newport/Pike Creek (30903)
Zoning NC6.5
Rooms
Other Rooms Living Room, Dining Room, Primary Bedroom, Bedroom 2, Bedroom 3, Kitchen, Family Room, Bedroom 1, Attic
Basement Full
Interior
Interior Features Primary Bath(s), Ceiling Fan(s), Kitchen - Eat-In
Hot Water Natural Gas
Heating Gas, Forced Air
Cooling Central A/C
Flooring Wood, Fully Carpeted, Vinyl, Tile/Brick
Fireplaces Number 1
Fireplaces Type Brick
Equipment Cooktop, Oven - Wall, Dishwasher, Built-In Microwave
Fireplace Y
Appliance Cooktop, Oven - Wall, Dishwasher, Built-In Microwave
Heat Source Natural Gas
Laundry Basement
Exterior
Exterior Feature Patio(s)
Parking Features Inside Access, Garage Door Opener
Garage Spaces 5.0
Water Access N
Roof Type Pitched,Shingle
Accessibility None
Porch Patio(s)
Attached Garage 2
Total Parking Spaces 5
Garage Y
Building
Lot Description Front Yard, Rear Yard, SideYard(s)
Story 2
Foundation Concrete Perimeter
Sewer Public Sewer
Water Public
Architectural Style Colonial, Traditional
Level or Stories 2
New Construction N
Schools
Elementary Schools Heritage
Middle Schools Skyline
High Schools John Dickinson
School District Red Clay Consolidated
Others
HOA Fee Include Snow Removal
Senior Community No
Tax ID 08043.20088
Ownership Fee Simple
Acceptable Financing Conventional, VA, FHA 203(b)
Listing Terms Conventional, VA, FHA 203(b)
Financing Conventional,VA,FHA 203(b)
Read Less Info
Want to know what your home might be worth? Contact us for a FREE valuation!

Our team is ready to help you sell your home for the highest possible price ASAP

Bought with Kelly A Spinelli • Patterson-Schwartz-Hockessin
"My job is to find and attract mastery-based agents to the office, protect the culture, and make sure everyone is happy! "
12 Terry Drive Suite 204, Newtown, Pennsylvania, 18940, United States






