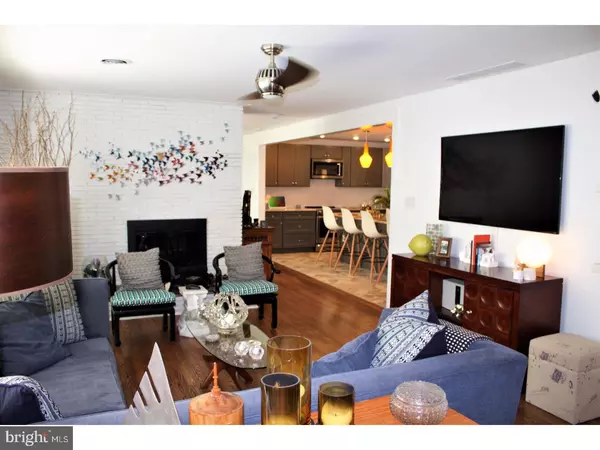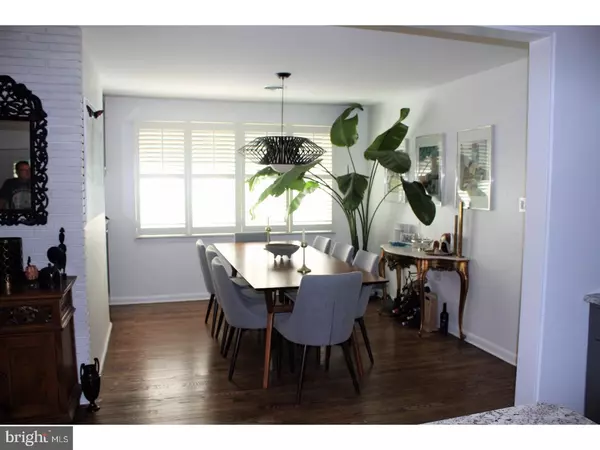$341,500
$349,900
2.4%For more information regarding the value of a property, please contact us for a free consultation.
3 Beds
2 Baths
1,450 SqFt
SOLD DATE : 08/18/2017
Key Details
Sold Price $341,500
Property Type Single Family Home
Sub Type Detached
Listing Status Sold
Purchase Type For Sale
Square Footage 1,450 sqft
Price per Sqft $235
Subdivision Shipley Heights
MLS Listing ID 1000067092
Sold Date 08/18/17
Style Ranch/Rambler
Bedrooms 3
Full Baths 2
HOA Fees $3/ann
HOA Y/N Y
Abv Grd Liv Area 1,450
Originating Board TREND
Year Built 1956
Annual Tax Amount $2,521
Tax Year 2016
Lot Size 0.320 Acres
Acres 0.32
Lot Dimensions 100X140
Property Description
This is a fantastic opportunity to own a completely renovated ranch home in the sought after neighborhood of Shipley Heights in North Wilmington. From the second you walk in the front door you will feel completely at home. This home has a large family room with a gas fire place. The kitchen is completely renovated, has a massive center island and KitchenAid stainless steel appliances. It's a cook's dream kitchen! Off of the kitchen is the dining room with wine bar as well as access the screened in porch. The home has 3 nice size bedrooms and 2 updated bathrooms and has hardwood floors throughout. Walk outside into the large fenced in back yard complete with patio and storage shed with lush green grass. No more worries with this home, the HVAC and water heater were replaced in 2015, the roof was replaced 2014, a new whole house water filter was added in 2016. Finally, it has an oversized, heated 2 car garage! This home is a true gem and should not be missed.
Location
State DE
County New Castle
Area Brandywine (30901)
Zoning NC10
Rooms
Other Rooms Living Room, Dining Room, Primary Bedroom, Bedroom 2, Kitchen, Family Room, Bedroom 1, Attic
Interior
Interior Features Primary Bath(s), Kitchen - Island, Kitchen - Eat-In
Hot Water Natural Gas
Heating Gas, Forced Air
Cooling Central A/C
Flooring Wood, Tile/Brick
Fireplaces Number 1
Equipment Dishwasher, Disposal
Fireplace Y
Appliance Dishwasher, Disposal
Heat Source Natural Gas
Laundry Main Floor
Exterior
Exterior Feature Patio(s), Porch(es)
Garage Spaces 4.0
Fence Other
Water Access N
Roof Type Pitched,Shingle
Accessibility None
Porch Patio(s), Porch(es)
Attached Garage 2
Total Parking Spaces 4
Garage Y
Building
Story 1
Sewer Public Sewer
Water Public
Architectural Style Ranch/Rambler
Level or Stories 1
Additional Building Above Grade
New Construction N
Schools
School District Brandywine
Others
Senior Community No
Tax ID 06-102.00-116
Ownership Fee Simple
Acceptable Financing Conventional
Listing Terms Conventional
Financing Conventional
Read Less Info
Want to know what your home might be worth? Contact us for a FREE valuation!

Our team is ready to help you sell your home for the highest possible price ASAP

Bought with Susan H Mathews • Long & Foster Real Estate, Inc.
"My job is to find and attract mastery-based agents to the office, protect the culture, and make sure everyone is happy! "
12 Terry Drive Suite 204, Newtown, Pennsylvania, 18940, United States






