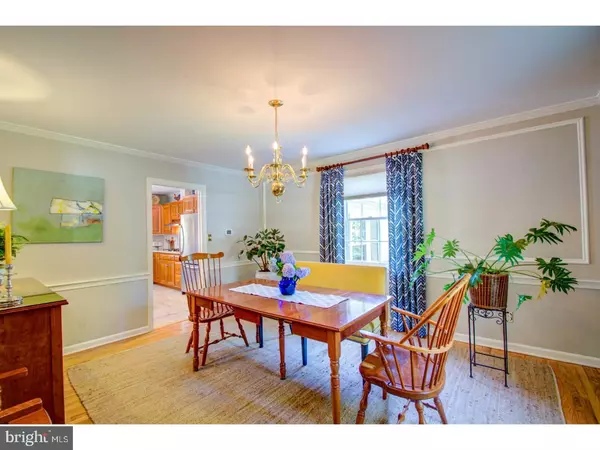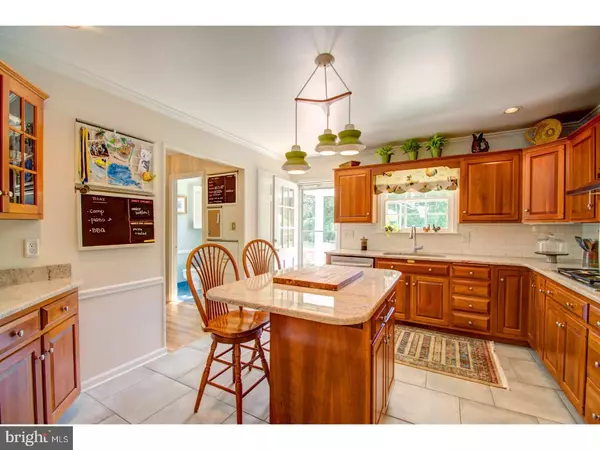$484,900
$484,900
For more information regarding the value of a property, please contact us for a free consultation.
4 Beds
3 Baths
2,400 SqFt
SOLD DATE : 09/08/2017
Key Details
Sold Price $484,900
Property Type Single Family Home
Sub Type Detached
Listing Status Sold
Purchase Type For Sale
Square Footage 2,400 sqft
Price per Sqft $202
Subdivision Sharpley
MLS Listing ID 1000067452
Sold Date 09/08/17
Style Colonial
Bedrooms 4
Full Baths 2
Half Baths 1
HOA Fees $5/ann
HOA Y/N Y
Abv Grd Liv Area 2,400
Originating Board TREND
Year Built 1963
Annual Tax Amount $4,311
Tax Year 2016
Lot Size 0.380 Acres
Acres 0.38
Lot Dimensions 94X151
Property Description
This classic 4 bedroom, 2.5 bath Sharpley Colonial has been thoughtfully updated by the current owners. The professionally landscaped yard welcomes you to this brick home on a beautiful tree-lined street with sidewalks. The inviting and spacious foyer leads to what is now a Great Room. In 2015, this space was completely redesigned by an architect to open up and join the living room and den. You'll appreciate the built-in storage, brick fireplace with mantle and sunlight that flows in from the adjacent sunroom. The sunroom, which overlooks the private backyard, is a relaxing retreat that is enhanced by Pella windows with new screens, tile flooring and fresh neutral paint. The kitchen was renovated in 2016 with granite countertops, ceramic tile backsplash, stainless sink and an Italian porcelain tile floor. There's a kitchen island with breakfast bar, recessed lighting, higher end stainless appliances and a built-in corner cabinet area with granite counter. The dining room is an attractive space for entertaining with details that include a chair rail and crown moulding. There's also a powder room with updated fixtures on this floor. Upstairs, there are four very nicely sized bedrooms and two full baths. The master bedroom offers two large closets and a large master bathroom. There are hardwood floors throughout (professionally refinished first floor and stairs-2016). Enjoy the convenience of the two-car turned garage with three new windows (2017). The basement is where you'll find the laundry and it's perfect for storage. Sharpley is a wonderful neighborhood with easy access to I-95, Route 202, Downtown Wilmington, Philadelphia, Washington, DC, Baltimore and New York. Walk to Brandywine Creek State Park, JCC, and YMCA. Close to restaurants and shopping.
Location
State DE
County New Castle
Area Brandywine (30901)
Zoning NC10
Rooms
Other Rooms Living Room, Dining Room, Primary Bedroom, Bedroom 2, Bedroom 3, Kitchen, Bedroom 1, Other, Attic
Basement Full, Unfinished
Interior
Interior Features Primary Bath(s), Kitchen - Island, Butlers Pantry, Skylight(s), Ceiling Fan(s), Attic/House Fan, Stall Shower, Kitchen - Eat-In
Hot Water Natural Gas
Heating Gas, Forced Air
Cooling Central A/C
Flooring Wood, Tile/Brick
Fireplaces Number 1
Fireplaces Type Brick
Equipment Cooktop, Oven - Wall, Oven - Self Cleaning, Dishwasher, Disposal, Energy Efficient Appliances, Built-In Microwave
Fireplace Y
Appliance Cooktop, Oven - Wall, Oven - Self Cleaning, Dishwasher, Disposal, Energy Efficient Appliances, Built-In Microwave
Heat Source Natural Gas
Laundry Basement
Exterior
Exterior Feature Patio(s)
Parking Features Garage Door Opener
Garage Spaces 4.0
Water Access N
Roof Type Pitched,Shingle
Accessibility None
Porch Patio(s)
Attached Garage 2
Total Parking Spaces 4
Garage Y
Building
Lot Description Level, Front Yard, Rear Yard, SideYard(s)
Story 2
Sewer Public Sewer
Water Public
Architectural Style Colonial
Level or Stories 2
Additional Building Above Grade
New Construction N
Schools
School District Brandywine
Others
Senior Community No
Tax ID 06-077.00-213
Ownership Fee Simple
Acceptable Financing Conventional, VA, FHA 203(b)
Listing Terms Conventional, VA, FHA 203(b)
Financing Conventional,VA,FHA 203(b)
Read Less Info
Want to know what your home might be worth? Contact us for a FREE valuation!

Our team is ready to help you sell your home for the highest possible price ASAP

Bought with Colleen Morrissey • Long & Foster Real Estate, Inc.
"My job is to find and attract mastery-based agents to the office, protect the culture, and make sure everyone is happy! "
12 Terry Drive Suite 204, Newtown, Pennsylvania, 18940, United States






