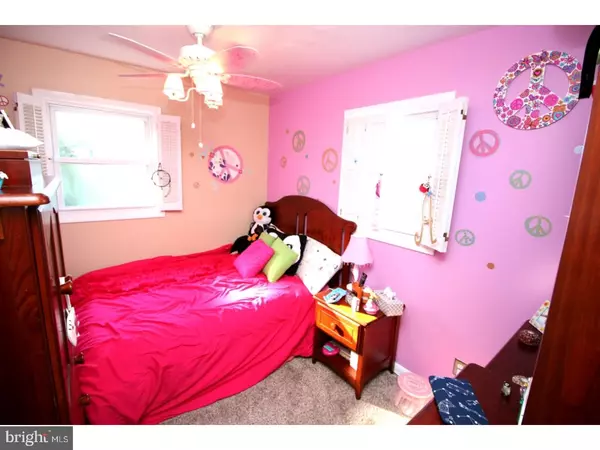$237,000
$239,000
0.8%For more information regarding the value of a property, please contact us for a free consultation.
4 Beds
2 Baths
7,841 Sqft Lot
SOLD DATE : 05/10/2017
Key Details
Sold Price $237,000
Property Type Single Family Home
Sub Type Detached
Listing Status Sold
Purchase Type For Sale
Subdivision Old Mill Manor
MLS Listing ID 1000067718
Sold Date 05/10/17
Style Ranch/Rambler
Bedrooms 4
Full Baths 2
HOA Fees $1/ann
HOA Y/N Y
Originating Board TREND
Year Built 1975
Annual Tax Amount $1,951
Tax Year 2016
Lot Size 7,841 Sqft
Acres 0.18
Lot Dimensions 70X110
Property Description
A PERFECT FIT!!! Brick and Siding combine to create 'stand out' curb appeal in a low-maintenance facade. Appealing 4 Bedroom 2 Bath home sits on a premium lot in the great community of Old Mill Manor. This spacious property has a functional floor-plan that offers many features not often found in this style of home. Over $10,000 in upgrades & amenities that will peak your interest while looking at this beautiful home: Newer Kitchen & Bathrooms, Appliances, Hardwood Flooring, and Carpet. Relax on the couch with your favorite book or watch a movie in the large finished basement area with a wood-burning fireplace for those chilly nights. In addition, the laundry room is plenty large and offers extra storage space that makes this chore more bearable. A 3 season sunroom looks out to private yard backing to woods and overlooking White Clay Creek. This home is PRICED TO SELL. Located in the heart of Delaware it's an easy commute to Rt. 1, Rt. 4 & I-95 and only minutes from Downtown Newark, U of D, and Christiana Mall...WHAT ARE YOU WAITING FOR? COME TOUR THIS HOME TODAY!!!
Location
State DE
County New Castle
Area Newark/Glasgow (30905)
Zoning NC6.5
Rooms
Other Rooms Living Room, Dining Room, Primary Bedroom, Bedroom 2, Bedroom 3, Kitchen, Family Room, Bedroom 1, Other, Attic
Basement Partial
Interior
Interior Features Kitchen - Island, Butlers Pantry, Ceiling Fan(s), Dining Area
Hot Water Electric
Heating Gas, Forced Air
Cooling Central A/C
Flooring Wood, Fully Carpeted, Vinyl, Tile/Brick
Fireplaces Number 1
Fireplaces Type Brick
Equipment Cooktop, Oven - Self Cleaning, Dishwasher, Disposal, Trash Compactor
Fireplace Y
Appliance Cooktop, Oven - Self Cleaning, Dishwasher, Disposal, Trash Compactor
Heat Source Natural Gas
Laundry Basement
Exterior
Garage Spaces 3.0
Fence Other
Utilities Available Cable TV
Water Access N
Accessibility None
Total Parking Spaces 3
Garage N
Building
Lot Description Cul-de-sac, Level, Trees/Wooded, Front Yard, Rear Yard, SideYard(s)
Story 1
Foundation Brick/Mortar
Sewer Public Sewer
Water Public
Architectural Style Ranch/Rambler
Level or Stories 1
Additional Building Shed
New Construction N
Schools
School District Christina
Others
HOA Fee Include Common Area Maintenance,Snow Removal
Senior Community No
Tax ID 09-016.20-032
Ownership Fee Simple
Acceptable Financing Conventional, VA, FHA 203(b), USDA
Listing Terms Conventional, VA, FHA 203(b), USDA
Financing Conventional,VA,FHA 203(b),USDA
Read Less Info
Want to know what your home might be worth? Contact us for a FREE valuation!

Our team is ready to help you sell your home for the highest possible price ASAP

Bought with Jack N Michael • BHHS Fox & Roach-Greenville
"My job is to find and attract mastery-based agents to the office, protect the culture, and make sure everyone is happy! "
12 Terry Drive Suite 204, Newtown, Pennsylvania, 18940, United States






