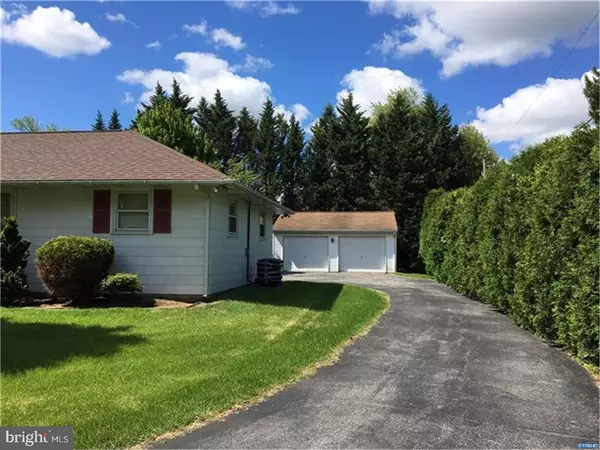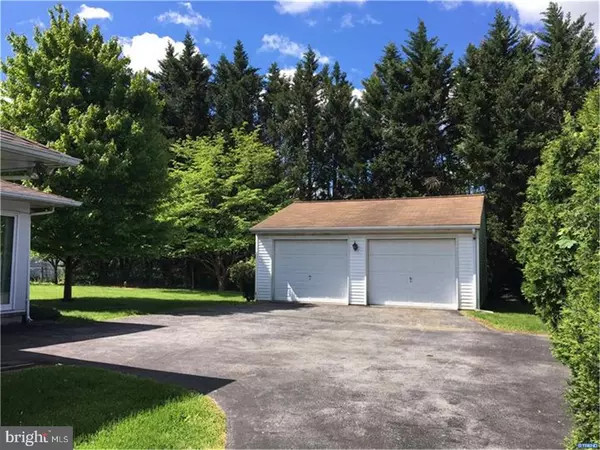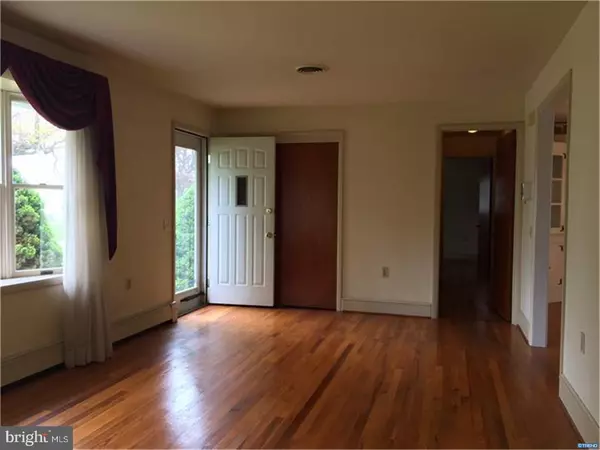$209,000
$209,000
For more information regarding the value of a property, please contact us for a free consultation.
2 Beds
2 Baths
0.29 Acres Lot
SOLD DATE : 06/15/2017
Key Details
Sold Price $209,000
Property Type Single Family Home
Sub Type Detached
Listing Status Sold
Purchase Type For Sale
Subdivision Pieken Park
MLS Listing ID 1000067798
Sold Date 06/15/17
Style Ranch/Rambler
Bedrooms 2
Full Baths 2
HOA Y/N N
Originating Board TREND
Year Built 1962
Annual Tax Amount $1,853
Tax Year 2016
Lot Size 0.290 Acres
Acres 0.29
Lot Dimensions 100' X 125'
Property Description
Don't miss this special property on a quiet street in a great location! This classic ranch home is full of charm and has been lovingly maintained by it's original owner. Upon entering the large living room, you'll notice the gorgeous bay window and the beautiful hardwood flooring that continues throughout the dining room, hallway, and two spacious bedrooms on the main level. The full bath on this level has been beautifully updated and includes a nice closet for additional storage. The cozy kitchen has plenty of cabinetry and is open to a large dining area with a built-in corner cabinet. Sliders lead to a huge sun porch with access to the private patio and a wrap around driveway behind the house. It has a fabulous flow and leads to the enjoyment of many living areas. The spacious lower level offers many possibilities, featuring a large finished family room with brick fireplace, built-in shelving, closet space, a full bath with stall shower, and lots of additional storage. And there's more! This home is situated on a wonderful level and private .30 acre lot with a terrific yard, and includes an additional detached 2-car garage perfect for a workshop or car enthusiast. Convenient to all major roadways, shopping, employers, and recreation areas, this property is a great opportunity in this area. Call to schedule your tour today!
Location
State DE
County New Castle
Area Newark/Glasgow (30905)
Zoning NC6.5
Rooms
Other Rooms Living Room, Dining Room, Primary Bedroom, Kitchen, Family Room, Bedroom 1, In-Law/auPair/Suite, Attic
Basement Full
Interior
Interior Features Kitchen - Island, Skylight(s), Ceiling Fan(s), Dining Area
Hot Water Electric
Heating Oil, Forced Air
Cooling Central A/C
Flooring Wood, Vinyl, Tile/Brick
Fireplaces Number 1
Fireplaces Type Brick
Equipment Built-In Range, Refrigerator
Fireplace Y
Window Features Bay/Bow
Appliance Built-In Range, Refrigerator
Heat Source Oil
Laundry Basement
Exterior
Exterior Feature Patio(s)
Garage Spaces 5.0
Utilities Available Cable TV
Water Access N
Roof Type Pitched
Accessibility None
Porch Patio(s)
Total Parking Spaces 5
Garage Y
Building
Lot Description Level
Story 1
Foundation Brick/Mortar
Sewer Public Sewer
Water Public
Architectural Style Ranch/Rambler
Level or Stories 1
New Construction N
Schools
Elementary Schools Wilson
Middle Schools Shue-Medill
High Schools Newark
School District Christina
Others
Senior Community No
Tax ID 0805510085
Ownership Fee Simple
Acceptable Financing Conventional, VA, FHA 203(b)
Listing Terms Conventional, VA, FHA 203(b)
Financing Conventional,VA,FHA 203(b)
Read Less Info
Want to know what your home might be worth? Contact us for a FREE valuation!

Our team is ready to help you sell your home for the highest possible price ASAP

Bought with James Startzman • Empower Real Estate, LLC

"My job is to find and attract mastery-based agents to the office, protect the culture, and make sure everyone is happy! "
12 Terry Drive Suite 204, Newtown, Pennsylvania, 18940, United States






