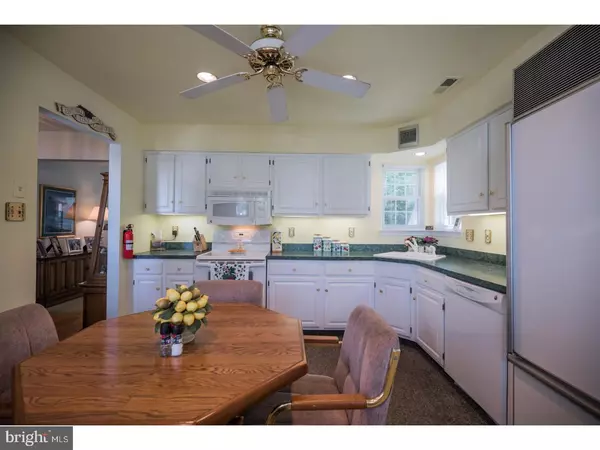$277,000
$285,500
3.0%For more information regarding the value of a property, please contact us for a free consultation.
2 Beds
2 Baths
1,819 SqFt
SOLD DATE : 08/31/2017
Key Details
Sold Price $277,000
Property Type Single Family Home
Sub Type Detached
Listing Status Sold
Purchase Type For Sale
Square Footage 1,819 sqft
Price per Sqft $152
Subdivision Holiday Village E
MLS Listing ID 1000077164
Sold Date 08/31/17
Style Ranch/Rambler
Bedrooms 2
Full Baths 2
HOA Fees $110/mo
HOA Y/N Y
Abv Grd Liv Area 1,819
Originating Board TREND
Year Built 1992
Annual Tax Amount $6,261
Tax Year 2016
Lot Size 6,097 Sqft
Acres 0.14
Lot Dimensions 0X0
Property Description
Welcome to your new home! If you are looking for a well-maintained two-bedroom two-bath, loft home in Holiday Village East look no further, being sold by the original owner the home has many upgrades including two-year roof, two-year heater, six-year AC and all replacement windows! Start with the outside as you drive up, you will notice the beautifully landscaped property. As you enter this great home it features hardwood floored foyer leading to your eat in kitchen with sunny bay window, updated appliances and oversized subzero refrigerator, along with an abundance of cabinets, pantry. From here you move into the open floor plan living dining space, just right for entertaining and leading to your den, with skylights to bring the sunshine in. This will lead you out to the secluded patio area, backing to woods, a tranquil place for relaxing with a good book, or good friends. The patio also has an automatic retractable awning for shaded comfort! As you continue you will come to the master suite with dressing area, full bath with shower and walk-in closet. Down the hall you'll find the ample sized guest bedroom with large closet, just across the hall is the full guest bath with tub. At the end of the hallway is the conveniently located laundry room. Continue upstairs to find the oversized loft area just right for home office, extra third bedroom or craft room, you pick! plenty of storage up here in the full wall sized closet. This great home also features a security system, sprinkler system, newer garage door and opener and pull down attic storage. The community itself offers so many amenities from the clubhouse with fitness center, arts and crafts room, billiards, library, cardroom, along with many ongoing activities and social gatherings. There is also an outdoor heated pool and a full range of outdoor activities as well such as pickle ball, shuffleboard, tennis the list goes on and on. All of this along with a low monthly fee make your decision to make this property your new home even easier. Make sure to book your appointment to see this great home today!
Location
State NJ
County Burlington
Area Mount Laurel Twp (20324)
Zoning RES
Rooms
Other Rooms Living Room, Primary Bedroom, Kitchen, Family Room, Bedroom 1, Other, Attic
Interior
Interior Features Primary Bath(s), Skylight(s), Sprinkler System, Stall Shower, Kitchen - Eat-In
Hot Water Natural Gas
Heating Gas, Forced Air
Cooling Central A/C
Flooring Wood, Fully Carpeted
Equipment Built-In Range, Dishwasher, Refrigerator, Disposal, Built-In Microwave
Fireplace N
Window Features Replacement
Appliance Built-In Range, Dishwasher, Refrigerator, Disposal, Built-In Microwave
Heat Source Natural Gas
Laundry Main Floor
Exterior
Exterior Feature Patio(s)
Garage Spaces 2.0
Utilities Available Cable TV
Amenities Available Swimming Pool, Tennis Courts, Club House
Water Access N
Roof Type Pitched,Shingle
Accessibility None
Porch Patio(s)
Attached Garage 1
Total Parking Spaces 2
Garage Y
Building
Story 1.5
Foundation Slab
Sewer Public Sewer
Water Public
Architectural Style Ranch/Rambler
Level or Stories 1.5
Additional Building Above Grade
New Construction N
Schools
School District Lenape Regional High
Others
Pets Allowed Y
HOA Fee Include Pool(s),Common Area Maintenance,Lawn Maintenance,Snow Removal,Trash
Senior Community Yes
Tax ID 24-01602-00066
Ownership Fee Simple
Security Features Security System
Acceptable Financing Conventional, FHA 203(b)
Listing Terms Conventional, FHA 203(b)
Financing Conventional,FHA 203(b)
Pets Allowed Case by Case Basis
Read Less Info
Want to know what your home might be worth? Contact us for a FREE valuation!

Our team is ready to help you sell your home for the highest possible price ASAP

Bought with Susan M Pierce • Weichert Realtors - Moorestown
"My job is to find and attract mastery-based agents to the office, protect the culture, and make sure everyone is happy! "
12 Terry Drive Suite 204, Newtown, Pennsylvania, 18940, United States






