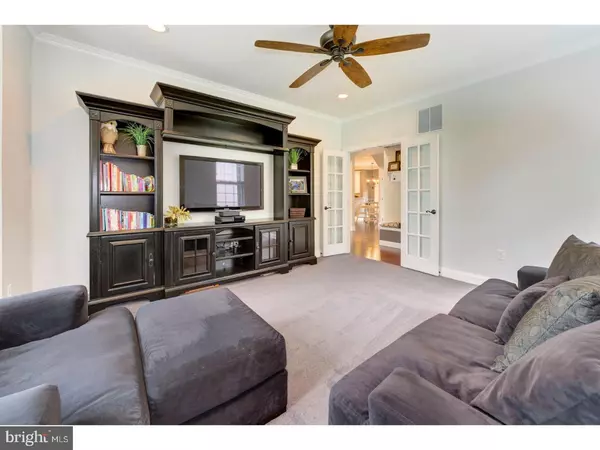$384,900
$384,900
For more information regarding the value of a property, please contact us for a free consultation.
4 Beds
3 Baths
2,434 SqFt
SOLD DATE : 10/06/2017
Key Details
Sold Price $384,900
Property Type Single Family Home
Sub Type Detached
Listing Status Sold
Purchase Type For Sale
Square Footage 2,434 sqft
Price per Sqft $158
Subdivision Grande At Rancocas C
MLS Listing ID 1000077540
Sold Date 10/06/17
Style Contemporary
Bedrooms 4
Full Baths 2
Half Baths 1
HOA Fees $33/mo
HOA Y/N Y
Abv Grd Liv Area 2,434
Originating Board TREND
Year Built 2002
Annual Tax Amount $10,985
Tax Year 2016
Lot Size 0.280 Acres
Acres 0.28
Lot Dimensions 85X135
Property Description
Breathtaking wooded views from your raised Deck or from your Walk-out Finished Basement onto lg.22x22 patio! No lack of privacy here, great for relaxing or entertaining or your hot tub! Enter through 2 story foyer w/gleaming hardwood floors,Fabulous State of the Art Kitchen outfitted w/"Bertazzoni"Gas Range! Samsung DW, Refrig, Granite, Tile Back-splash, Gorgeous cabinets & moldings. Enjoy meals in the expanded breakfast area w/ sliding doors leading to private raised rear deck. Off the Kitchen is the Family Rm w/built in shelving/ TV area surrounding the gas fireplace, a great use of space! The 2 story foyer leads to a Formal Liv. Rm w/bay window and french doors.. Dining Room is perfectly located for entertaining. Powder Rm nearby..Laundry room conveniently located off kitchen has utility tub and leads to 2 car garage. Upstairs awaits a breathtaking Master Suite w/tray ceiling, recessed lighting, bay window and vanity area and includes 2 walk-in closets, Master bath w/vaulted ceilings enjoys large soaking tub,separate shower,upgraded tile, and his & her vanity sinks.There are 3 more good sized bedrooms plus an updated Hall bath w/double sinks, tile surround tub and tile flooring as well as a linen closet. Notice the custom wrought iron railings and the overlook onto the Foyer below. Don't miss the fantastic Finished Walk-out Lower Level complete with large Wet Bar w/lighting, built in speakers..enjoy hours of fun playing pool or hanging out in the TV Room watching the games continue the fun thru sliders onto the lg patio and private backyard....or stroll down to the Assoc. pool and cool off on those hot steamy evenings.. so many upgrades in this home just move right in! NOTE- Visit open houses 7/22 1-3 7/23 1-3...look for a twi-light open during the week...
Location
State NJ
County Burlington
Area Delran Twp (20310)
Zoning RES
Rooms
Other Rooms Living Room, Dining Room, Primary Bedroom, Bedroom 2, Bedroom 3, Kitchen, Family Room, Bedroom 1, Laundry, Other, Attic
Basement Full, Outside Entrance, Fully Finished
Interior
Interior Features Primary Bath(s), Butlers Pantry, Sprinkler System, Wet/Dry Bar, Stall Shower, Dining Area
Hot Water Natural Gas
Heating Gas, Forced Air
Cooling Central A/C
Flooring Wood, Fully Carpeted, Tile/Brick
Fireplaces Number 1
Fireplaces Type Marble, Gas/Propane
Equipment Built-In Range, Oven - Self Cleaning, Dishwasher, Refrigerator
Fireplace Y
Appliance Built-In Range, Oven - Self Cleaning, Dishwasher, Refrigerator
Heat Source Natural Gas
Laundry Main Floor
Exterior
Exterior Feature Deck(s), Patio(s)
Garage Spaces 4.0
Utilities Available Cable TV
Amenities Available Swimming Pool, Tennis Courts
Water Access N
Roof Type Shingle
Accessibility None
Porch Deck(s), Patio(s)
Attached Garage 2
Total Parking Spaces 4
Garage Y
Building
Story 2
Sewer Public Sewer
Water Public
Architectural Style Contemporary
Level or Stories 2
Additional Building Above Grade
Structure Type Cathedral Ceilings,9'+ Ceilings
New Construction N
Schools
Elementary Schools Millbridge
Middle Schools Delran
High Schools Delran
School District Delran Township Public Schools
Others
HOA Fee Include Pool(s),Management
Senior Community No
Tax ID 10-00118 01-00015
Ownership Fee Simple
Read Less Info
Want to know what your home might be worth? Contact us for a FREE valuation!

Our team is ready to help you sell your home for the highest possible price ASAP

Bought with Anna M DeCristofaro • Coldwell Banker Realty
"My job is to find and attract mastery-based agents to the office, protect the culture, and make sure everyone is happy! "
12 Terry Drive Suite 204, Newtown, Pennsylvania, 18940, United States






