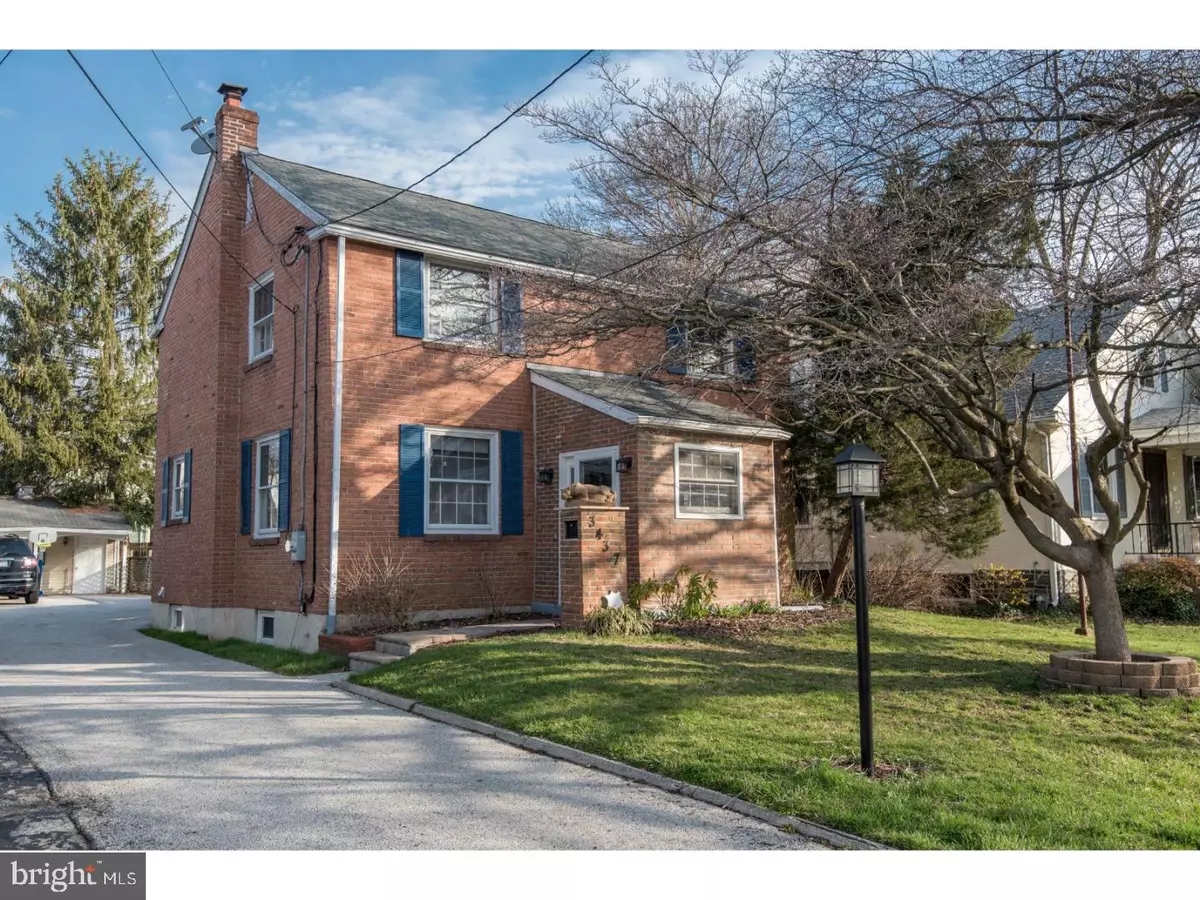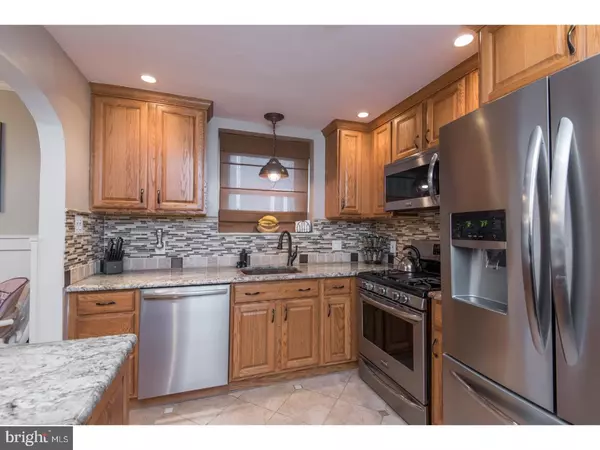$225,000
$225,000
For more information regarding the value of a property, please contact us for a free consultation.
3 Beds
2 Baths
1,288 SqFt
SOLD DATE : 06/23/2017
Key Details
Sold Price $225,000
Property Type Single Family Home
Sub Type Detached
Listing Status Sold
Purchase Type For Sale
Square Footage 1,288 sqft
Price per Sqft $174
Subdivision Drexel Manor
MLS Listing ID 1000083106
Sold Date 06/23/17
Style Colonial
Bedrooms 3
Full Baths 2
HOA Y/N N
Abv Grd Liv Area 1,288
Originating Board TREND
Year Built 1958
Annual Tax Amount $6,761
Tax Year 2017
Lot Size 6,316 Sqft
Acres 0.14
Lot Dimensions 50X125
Property Description
A home designed to fit any lifestyle whether you love the indoors, the outdoors or both! This single family, 3 bed, 2 full bath home located in Drexel Hill is now available. The warmth and beauty of the home is instantly experienced as you enter the front door into a quaint, useful mudroom, which leads to the expansive living room highlighted by a gorgeous stone hearth fireplace perfect for cozy evenings on the couch. The kitchen has been tastefully updated with GRANITE countertops and brand new STAINLESS STEEL appliances. The kitchen allows for bar height eating with its carefully designed dual counter top. When you are in the mood for a more formal dining set up, the dining room has situated right off of the kitchen and is designed perfectly for those who enjoy entertaining. After dinner enjoy relaxing evenings in your oversized living room. Upstairs you will find your three bedrooms and a completely renovated full bathroom. The master suite is gracious in size with two huge closets. All the bedrooms have beautiful hardwood floors throughout. And, when you need more space, the basement is completely finished and includes a fireplace, full bathroom with standup shower, full-sized laundry area, as well as plenty of storage space. When you are not inside, you get to experience an all season sun room that opens up to your deck and fenced in backyard. Amazing level, fenced-in lot will be enjoyed all year round. This home is conveniently located to all major access points, transit lines, shoppings and restaurants.
Location
State PA
County Delaware
Area Upper Darby Twp (10416)
Zoning RES
Rooms
Other Rooms Living Room, Dining Room, Primary Bedroom, Bedroom 2, Kitchen, Family Room, Bedroom 1, Attic
Basement Full, Fully Finished
Interior
Interior Features Ceiling Fan(s)
Hot Water Natural Gas
Heating Gas, Forced Air
Cooling Central A/C
Flooring Wood, Fully Carpeted, Vinyl
Fireplaces Number 2
Fireplaces Type Stone, Gas/Propane
Fireplace Y
Heat Source Natural Gas
Laundry Basement
Exterior
Exterior Feature Deck(s)
Garage Spaces 3.0
Fence Other
Utilities Available Cable TV
Water Access N
Roof Type Pitched
Accessibility None
Porch Deck(s)
Total Parking Spaces 3
Garage N
Building
Lot Description Level, Open, Front Yard, Rear Yard
Story 2
Sewer Public Sewer
Water Public
Architectural Style Colonial
Level or Stories 2
Additional Building Above Grade
New Construction N
Schools
Elementary Schools Garrettford
Middle Schools Drexel Hill
High Schools Upper Darby Senior
School District Upper Darby
Others
Senior Community No
Tax ID 16-12-00055-00
Ownership Fee Simple
Security Features Security System
Acceptable Financing Conventional, VA, FHA 203(b)
Listing Terms Conventional, VA, FHA 203(b)
Financing Conventional,VA,FHA 203(b)
Read Less Info
Want to know what your home might be worth? Contact us for a FREE valuation!

Our team is ready to help you sell your home for the highest possible price ASAP

Bought with Jaimee L Smith • RE/MAX Hometown Realtors

"My job is to find and attract mastery-based agents to the office, protect the culture, and make sure everyone is happy! "
12 Terry Drive Suite 204, Newtown, Pennsylvania, 18940, United States






