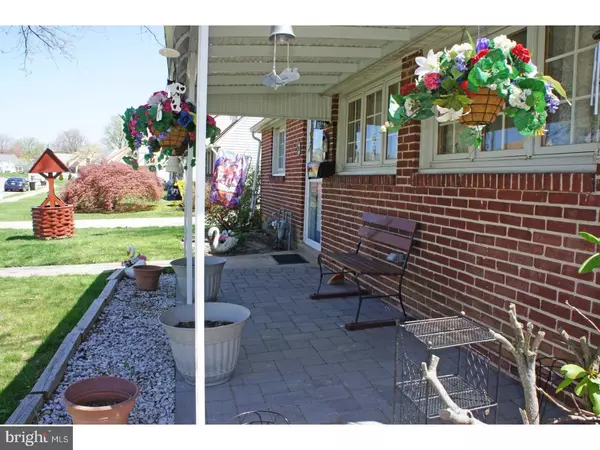$170,000
$174,900
2.8%For more information regarding the value of a property, please contact us for a free consultation.
4 Beds
2 Baths
1,165 SqFt
SOLD DATE : 06/14/2017
Key Details
Sold Price $170,000
Property Type Single Family Home
Sub Type Detached
Listing Status Sold
Purchase Type For Sale
Square Footage 1,165 sqft
Price per Sqft $145
Subdivision None Available
MLS Listing ID 1000083690
Sold Date 06/14/17
Style Cape Cod
Bedrooms 4
Full Baths 2
HOA Y/N N
Abv Grd Liv Area 1,165
Originating Board TREND
Year Built 1950
Annual Tax Amount $4,950
Tax Year 2017
Lot Size 5,619 Sqft
Acres 0.13
Lot Dimensions 55X100
Property Description
4 Bedroom, 2 Bathroom Cape Cod on a quiet street in Amosland Elementary walking distance to public transportation. The 4th Bedroom is the original Dining Room so can be used for either. This home has great curb appeal with brick and vinyl siding, covered paver front Porch (pavers and awning 2 years old) and a large private driveway with parking for 3 cars. The bright Living Room features two triple windows allowing plenty of natural light, electric fireplace and a closet. The wall is open between the Living Room and Kitchen giving the open space feel. The updated Eat-In Kitchen features granite countertops with an undermount stainless steel sink, stainless steel appliances (gas stove, space saver microwave and dishwasher), tile backsplash, convenient Laundry Area and a doorway leading to the driveway. The two first floor Bedrooms feature abundant closet space and access to the tiled Bath with linen closet and updated vanity. The second floor features two nice sized Bedrooms and access to the second full Bath with stall shower and skylight. There are beautiful Anderson windows throughout. The exterior features a nice sized fenced rear yard with Patio perfect for Summer Barbecues and a large 2 year old storage shed.
Location
State PA
County Delaware
Area Ridley Twp (10438)
Zoning RESID
Rooms
Other Rooms Living Room, Primary Bedroom, Bedroom 2, Bedroom 3, Kitchen, Bedroom 1, Laundry, Attic
Interior
Interior Features Skylight(s), Ceiling Fan(s), Attic/House Fan, Stall Shower, Kitchen - Eat-In
Hot Water Natural Gas
Heating Gas, Forced Air
Cooling Wall Unit
Flooring Wood, Fully Carpeted, Tile/Brick
Equipment Built-In Range, Oven - Self Cleaning, Dishwasher, Disposal, Built-In Microwave
Fireplace N
Window Features Replacement
Appliance Built-In Range, Oven - Self Cleaning, Dishwasher, Disposal, Built-In Microwave
Heat Source Natural Gas
Laundry Main Floor
Exterior
Exterior Feature Patio(s), Porch(es)
Utilities Available Cable TV
Water Access N
Roof Type Pitched,Shingle
Accessibility None
Porch Patio(s), Porch(es)
Garage N
Building
Lot Description Level, Front Yard, Rear Yard
Story 2
Sewer Public Sewer
Water Public
Architectural Style Cape Cod
Level or Stories 2
Additional Building Above Grade
New Construction N
Schools
Elementary Schools Amosland
Middle Schools Ridley
High Schools Ridley
School District Ridley
Others
Senior Community No
Tax ID 38-04-00617-00
Ownership Fee Simple
Read Less Info
Want to know what your home might be worth? Contact us for a FREE valuation!

Our team is ready to help you sell your home for the highest possible price ASAP

Bought with Lori J Rogers • Keller Williams Realty Devon-Wayne
"My job is to find and attract mastery-based agents to the office, protect the culture, and make sure everyone is happy! "
12 Terry Drive Suite 204, Newtown, Pennsylvania, 18940, United States






