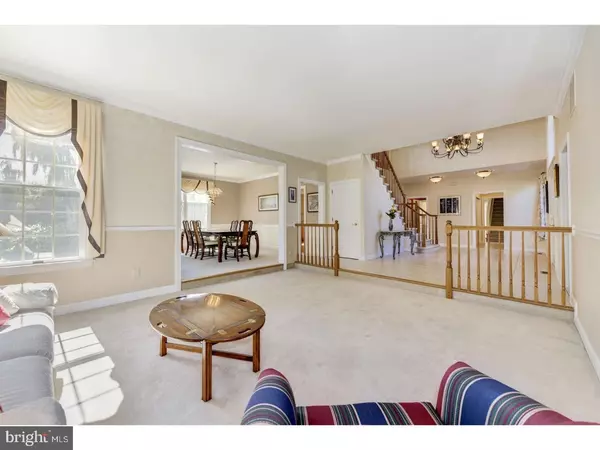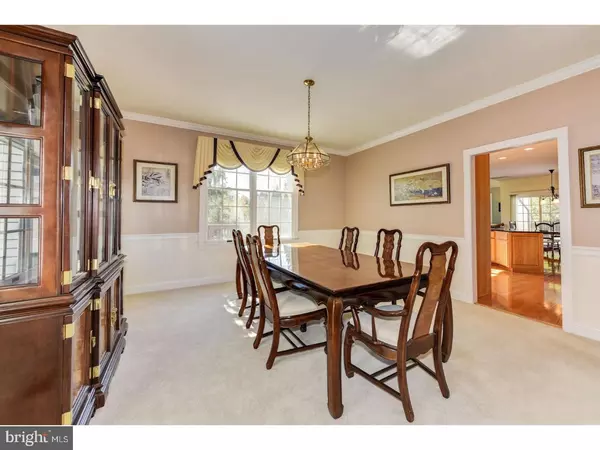$882,000
$925,000
4.6%For more information regarding the value of a property, please contact us for a free consultation.
5 Beds
4 Baths
4,420 SqFt
SOLD DATE : 12/18/2017
Key Details
Sold Price $882,000
Property Type Single Family Home
Sub Type Detached
Listing Status Sold
Purchase Type For Sale
Square Footage 4,420 sqft
Price per Sqft $199
Subdivision Waterford Estates
MLS Listing ID 1001252987
Sold Date 12/18/17
Style Colonial
Bedrooms 5
Full Baths 3
Half Baths 1
HOA Y/N N
Abv Grd Liv Area 4,420
Originating Board TREND
Year Built 1994
Annual Tax Amount $24,050
Tax Year 2016
Lot Size 0.751 Acres
Acres 0.75
Lot Dimensions 0X0
Property Description
Back to market with brand NEW refaced Stucco exterior by Pennacchi & Sons! Lots of curb appeal with pretty paver walkway leading a well maintained bluestone Courtyard into recently painted & with new hardware double leaded glass double front doors into a grand Foyer. Lower level 5th Bedroom has FULL Bath. Office to the left of Front Door. Open Living Room and step-up Dining Room with beautiful western light beaming in. Heart of the house is the Kitchen with granite countertop, designer tiled backsplash with a large window looking out to the Pool area. The cooktop island has enough space for working and sitting at the counter and looks onto the huge eat-in Breakfast area and ample Family Room with brick front gas fireplace and cathedral ceilings with slider onto Deck with built-in hot tub and path to pool area. Fifth Bedroom also has sliders that lead out onto Deck and Pool. Wood floors in Kitchen, Eat-in Breakfast area and Family Room. Upgraded cabinets in the Laundry Room on main level with built in utility sink with cover. True to the St. Andrews model, follow back stairs by 3 Car Garage entrance up to huge finished Bonus Room zoned separately from the main house currently a billiards room complete with lots of windows and space for more than playing pool but also music, exercise or more! Closet on opposite side for more storage. Upstairs from the massive open Foyer are the 4 Bedrooms which begin with the Master Bedroom to the left entering a Sitting Area and well-lit Master area with two closets. Enter Master Bath with large walk=in closet, and updated granite top double sink vanity and seamless glass shower. Jacuzzi tub sits in the corner waiting for use for relaxing. Three Bedrooms that follow all have standard space and closets with Hall Bath easily located for use. Endless possibilities for the Full Unfinished Basement! Sprinkler system, outdoor motion-sensor lighting and outdoor speakers are all built in. Replaced two-zone Heating & AC (2yrs old). Built in humidifier on heating system. Liner for pool replaced 2 years ago too. New steel insulated garage door with keypad entry. Mature landscaping and gorgeous curb appeal all lend to a complete and move-in ready home! Take 3D Virtual Tour for more details. Original Owners; Smoke & Pet Free during ownership. Close to all major transportation needs including NJ Transit Train stations, NJ Turnpike, I95, I195, I295, Rt 130, Rt 33, NYC, Philadelphia. Top-rated school district and MORE!
Location
State NJ
County Mercer
Area West Windsor Twp (21113)
Zoning R-2
Direction North
Rooms
Other Rooms Living Room, Dining Room, Primary Bedroom, Bedroom 2, Bedroom 3, Kitchen, Family Room, Bedroom 1, Laundry, Other, Attic
Basement Full
Interior
Interior Features Primary Bath(s), Kitchen - Island, Butlers Pantry, Skylight(s), Ceiling Fan(s), Attic/House Fan, Stain/Lead Glass, WhirlPool/HotTub, Sprinkler System, Stall Shower, Dining Area
Hot Water Natural Gas
Heating Gas, Hot Water, Forced Air, Zoned
Cooling Central A/C
Flooring Wood, Fully Carpeted, Tile/Brick
Fireplaces Number 1
Fireplaces Type Brick, Gas/Propane
Equipment Cooktop, Oven - Wall, Dishwasher, Refrigerator, Disposal, Built-In Microwave
Fireplace Y
Appliance Cooktop, Oven - Wall, Dishwasher, Refrigerator, Disposal, Built-In Microwave
Heat Source Natural Gas
Laundry Main Floor
Exterior
Exterior Feature Deck(s), Patio(s)
Garage Spaces 6.0
Fence Other
Pool In Ground
Utilities Available Cable TV
Water Access N
Roof Type Pitched,Shingle
Accessibility None
Porch Deck(s), Patio(s)
Attached Garage 3
Total Parking Spaces 6
Garage Y
Building
Lot Description Corner, Cul-de-sac, Front Yard, Rear Yard, SideYard(s)
Story 2
Foundation Concrete Perimeter
Sewer Public Sewer
Water Public
Architectural Style Colonial
Level or Stories 2
Additional Building Above Grade
Structure Type Cathedral Ceilings,9'+ Ceilings
New Construction N
Schools
Elementary Schools Village School
High Schools High School South
School District West Windsor-Plainsboro Regional
Others
Senior Community No
Tax ID 13-00027 14-00012
Ownership Fee Simple
Acceptable Financing Conventional, FHA 203(b)
Listing Terms Conventional, FHA 203(b)
Financing Conventional,FHA 203(b)
Read Less Info
Want to know what your home might be worth? Contact us for a FREE valuation!

Our team is ready to help you sell your home for the highest possible price ASAP

Bought with Barrington A Nelson • Century 21 Abrams & Associates, Inc.
"My job is to find and attract mastery-based agents to the office, protect the culture, and make sure everyone is happy! "
12 Terry Drive Suite 204, Newtown, Pennsylvania, 18940, United States






