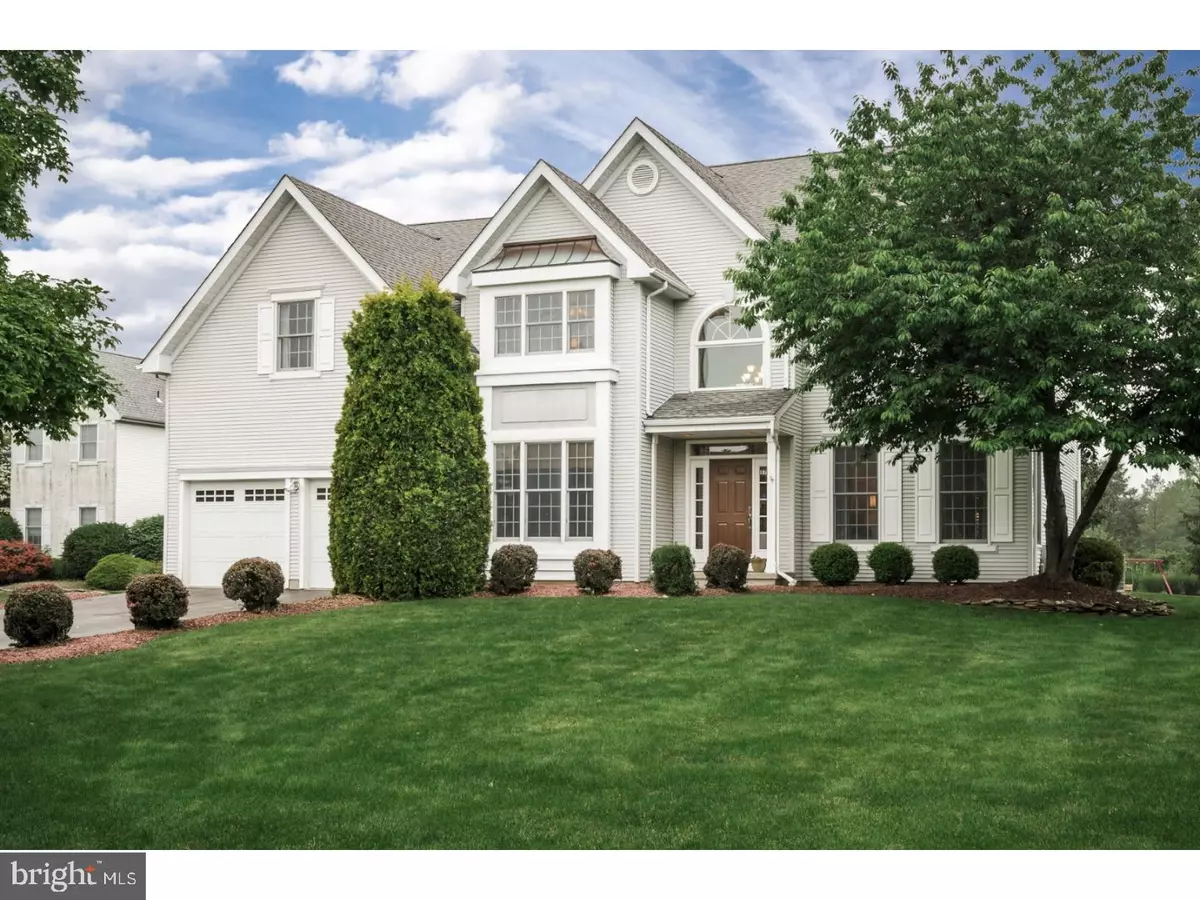$770,000
$799,000
3.6%For more information regarding the value of a property, please contact us for a free consultation.
4 Beds
3 Baths
3,417 SqFt
SOLD DATE : 10/18/2017
Key Details
Sold Price $770,000
Property Type Single Family Home
Sub Type Detached
Listing Status Sold
Purchase Type For Sale
Square Footage 3,417 sqft
Price per Sqft $225
Subdivision Princeton Manor
MLS Listing ID 1000352011
Sold Date 10/18/17
Style Colonial
Bedrooms 4
Full Baths 2
Half Baths 1
HOA Y/N N
Abv Grd Liv Area 3,417
Originating Board TREND
Year Built 1993
Annual Tax Amount $16,011
Tax Year 2016
Lot Size 0.700 Acres
Acres 0.7
Lot Dimensions 0.70
Property Description
Move-in Condition. Completely re-modeled; Kitchen, Great Room, Powder Room and Master Bath! Light and bright Wethersfield Model (with a Cranbury Mailing Address) ...part of the Award Winning West Windsor - Plainsboro School District,(West Windsor High School South).Impressive on every level, this exquisitely remodeled Colonial in tree-lined Princeton Manor presents the perfect package! The two-story foyer of this sought-after Wethersfield model shimmers with sunlight, as it fans to a first floor office, as well as custom-painted living and dining rooms. Accomplished interior designer Michael Herold brings his magazine-featured style to a breathtaking kitchen, sleek baths, and a skylit, vaulted Great Room with a marble fireplace. Aspiring chefs will enjoy stainless appliances including two new ovens, and ceiling-high cabinetry, while guests will appreciate the sparkle provided by a custom stainless pull-up island, silky quartz counters, and sunlit breakfast room. Front and back staircases lead upstairs to 4 roomy bedrooms and 2 baths, including the glamorous master suite with a sitting room and spectacular bath, where marble tile complements twin marble, furniture-style vanities, freestanding tub, and frameless glass shower. A curved patio and deep lawn provide an outdoor entertaining haven. Top WW/P schools! Hurry Home...
Location
State NJ
County Middlesex
Area Plainsboro Twp (21218)
Zoning R300
Rooms
Other Rooms Living Room, Dining Room, Primary Bedroom, Bedroom 2, Bedroom 3, Kitchen, Family Room, Basement, Foyer, Breakfast Room, Bedroom 1, Laundry, Other, Office, Attic
Basement Full, Unfinished
Interior
Interior Features Primary Bath(s), Kitchen - Island, Butlers Pantry, Skylight(s), Ceiling Fan(s), Attic/House Fan, Stall Shower, Dining Area
Hot Water Natural Gas
Heating Forced Air
Cooling Central A/C
Flooring Wood, Fully Carpeted, Tile/Brick
Fireplaces Number 1
Equipment Cooktop, Oven - Wall, Oven - Double, Oven - Self Cleaning, Dishwasher, Refrigerator, Disposal, Energy Efficient Appliances
Fireplace Y
Appliance Cooktop, Oven - Wall, Oven - Double, Oven - Self Cleaning, Dishwasher, Refrigerator, Disposal, Energy Efficient Appliances
Heat Source Natural Gas
Laundry Main Floor
Exterior
Exterior Feature Patio(s)
Parking Features Inside Access, Garage Door Opener
Garage Spaces 4.0
Utilities Available Cable TV
Water Access N
Roof Type Pitched
Accessibility None
Porch Patio(s)
Attached Garage 2
Total Parking Spaces 4
Garage Y
Building
Lot Description Level, Open, Front Yard, Rear Yard, SideYard(s)
Story 2
Foundation Concrete Perimeter
Sewer Public Sewer
Water Public
Architectural Style Colonial
Level or Stories 2
Additional Building Above Grade
Structure Type Cathedral Ceilings,9'+ Ceilings,High
New Construction N
Schools
Elementary Schools Millstone River School
School District West Windsor-Plainsboro Regional
Others
Senior Community No
Tax ID 18-01205-00006
Ownership Fee Simple
Security Features Security System
Acceptable Financing Conventional
Listing Terms Conventional
Financing Conventional
Read Less Info
Want to know what your home might be worth? Contact us for a FREE valuation!

Our team is ready to help you sell your home for the highest possible price ASAP

Bought with Madolyn Greve • Callaway Henderson Sotheby's Int'l-Princeton
"My job is to find and attract mastery-based agents to the office, protect the culture, and make sure everyone is happy! "
12 Terry Drive Suite 204, Newtown, Pennsylvania, 18940, United States






