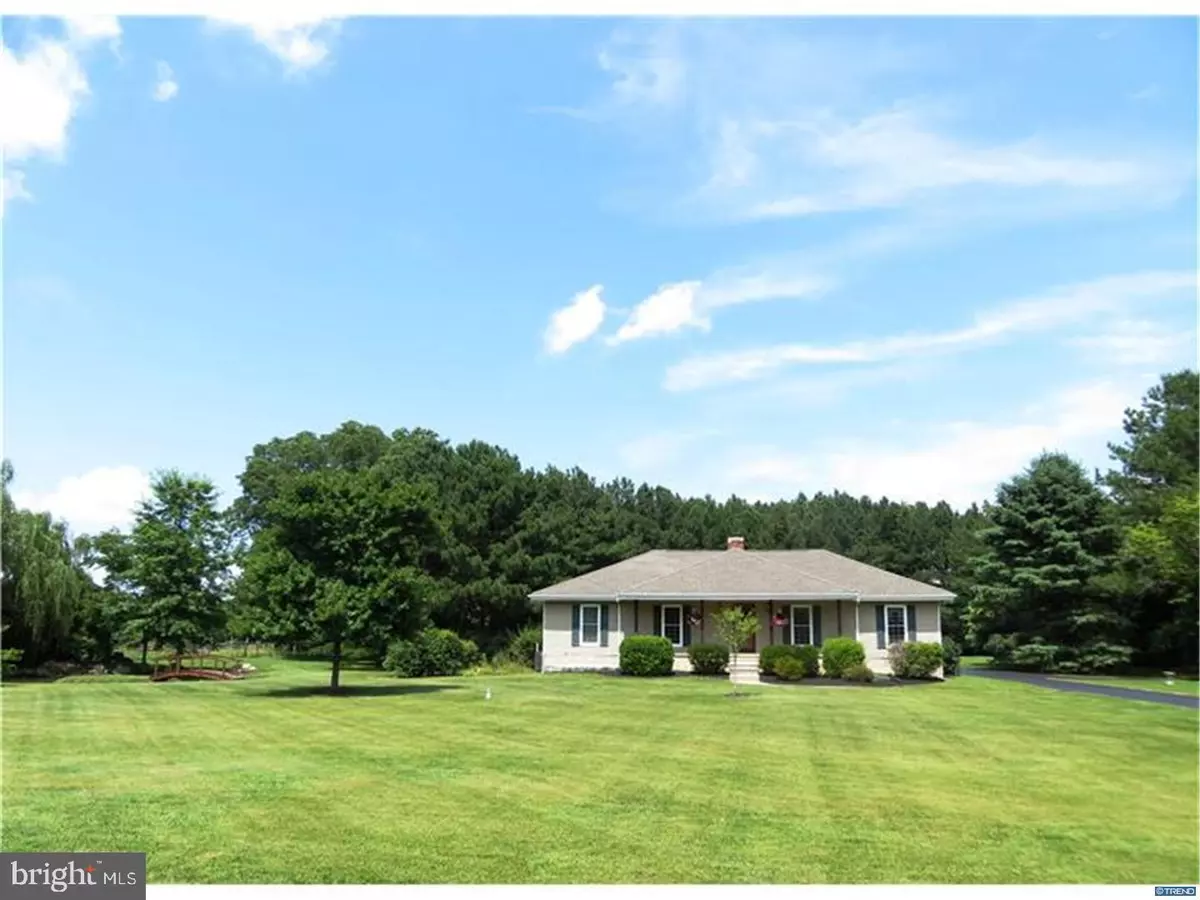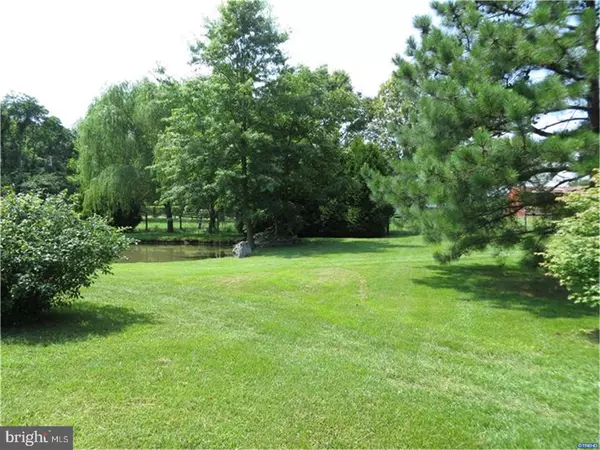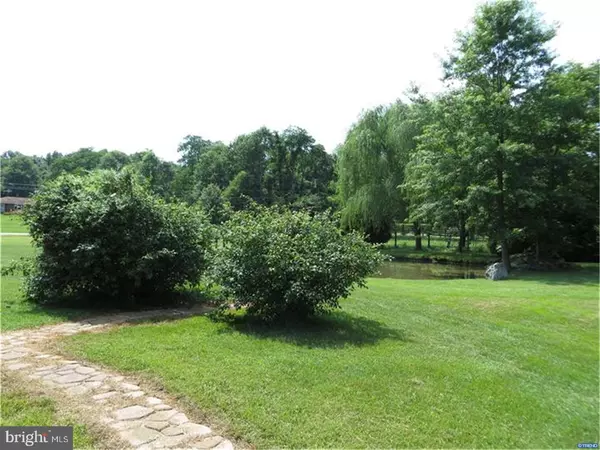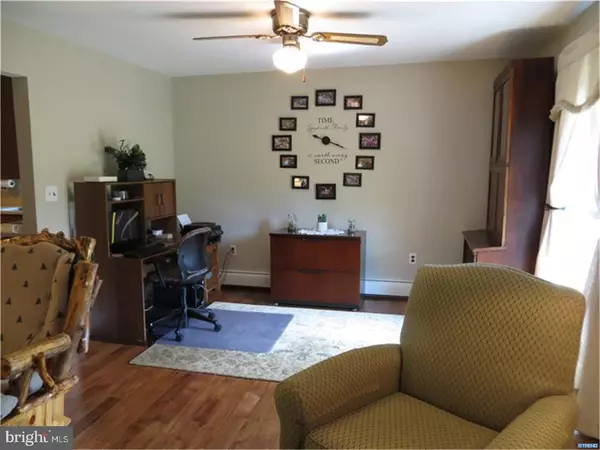$350,000
$350,000
For more information regarding the value of a property, please contact us for a free consultation.
3 Beds
2 Baths
1,925 SqFt
SOLD DATE : 11/21/2017
Key Details
Sold Price $350,000
Property Type Single Family Home
Sub Type Detached
Listing Status Sold
Purchase Type For Sale
Square Footage 1,925 sqft
Price per Sqft $181
Subdivision None Available
MLS Listing ID 1000446493
Sold Date 11/21/17
Style Ranch/Rambler
Bedrooms 3
Full Baths 2
HOA Y/N N
Abv Grd Liv Area 1,925
Originating Board TREND
Year Built 1978
Annual Tax Amount $2,585
Tax Year 2016
Lot Size 2.780 Acres
Acres 2.78
Lot Dimensions 265X451X451X271
Property Description
Enjoy the privacy, peace and tranquility of this custom built ranch home on 2.78 acres with a beautiful pond and bordered by mature pine trees. Relax and enjoy the visiting wildlife while lounging in the screened porch or on brick patio. Inside, the large living room has plenty of windows and beautiful Hickory flooring. The spacious dining room is perfect for large get togethers and features beautiful oak flooring, a cozy brick fireplace and a French door that leads to the deck and brick patio. In addition to the 3 bedrooms and 2 baths on the main floor, there are hardwood stairs leading to bonus rooms in the finished attic. Need storage? There is a huge dry basement perfect for a workshop, storage, etc. This custom home has 3 heating systems to choose from. One is oil hot water, the other is an electric heat pump and the third is a very efficient and cost saving outdoor wood furnace with several cords of wood stacked and ready to use. (The wood furnace pipes in heat and heats water for home instead of using oil). Big savings on your winter heating bill. Bring the toys! In addition to the two car garage, the long driveway leads to tons of parking behind the home and an extra parking pad on the side. Nothing to do but move in! Recent updates includes professional painting on the main floor; new kitchen flooring; and new vanities, tops, toilets, flooring, fixtures and refinished bathtubs by Perfect Porcelain in both baths. For peace of mind, this home includes a one year 2-10 Home Buyers Warranty and the septic has been recently certified. It has been well maintained is move in ready! Seller would prefer end of November closing.
Location
State DE
County New Castle
Area South Of The Canal (30907)
Zoning S
Rooms
Other Rooms Living Room, Dining Room, Primary Bedroom, Bedroom 2, Kitchen, Bedroom 1, Laundry, Other, Attic, Bonus Room, Screened Porch
Basement Full, Unfinished
Interior
Interior Features Primary Bath(s), Butlers Pantry, Ceiling Fan(s), Kitchen - Eat-In
Hot Water Oil, Electric, Other
Heating Hot Water, Forced Air, Zoned, Programmable Thermostat, Baseboard - Hot Water
Cooling Central A/C
Flooring Wood, Fully Carpeted, Vinyl
Fireplaces Number 1
Fireplaces Type Brick
Equipment Dishwasher, Refrigerator
Fireplace Y
Appliance Dishwasher, Refrigerator
Heat Source Oil
Laundry Main Floor
Exterior
Exterior Feature Deck(s), Patio(s), Porch(es)
Parking Features Inside Access, Garage Door Opener
Garage Spaces 5.0
Utilities Available Cable TV
Water Access N
Roof Type Pitched,Shingle
Accessibility None
Porch Deck(s), Patio(s), Porch(es)
Attached Garage 2
Total Parking Spaces 5
Garage Y
Building
Lot Description Level, Open, Trees/Wooded
Story 1
Foundation Brick/Mortar
Sewer On Site Septic
Water Well
Architectural Style Ranch/Rambler
Level or Stories 1
Additional Building Above Grade
New Construction N
Schools
Elementary Schools Old State
Middle Schools Everett Meredith
High Schools Middletown
School District Appoquinimink
Others
Senior Community No
Tax ID 14-012.00-127
Ownership Fee Simple
Acceptable Financing Conventional, VA, FHA 203(b)
Listing Terms Conventional, VA, FHA 203(b)
Financing Conventional,VA,FHA 203(b)
Read Less Info
Want to know what your home might be worth? Contact us for a FREE valuation!

Our team is ready to help you sell your home for the highest possible price ASAP

Bought with Frances Day • RE/MAX Town & Country
"My job is to find and attract mastery-based agents to the office, protect the culture, and make sure everyone is happy! "
12 Terry Drive Suite 204, Newtown, Pennsylvania, 18940, United States






