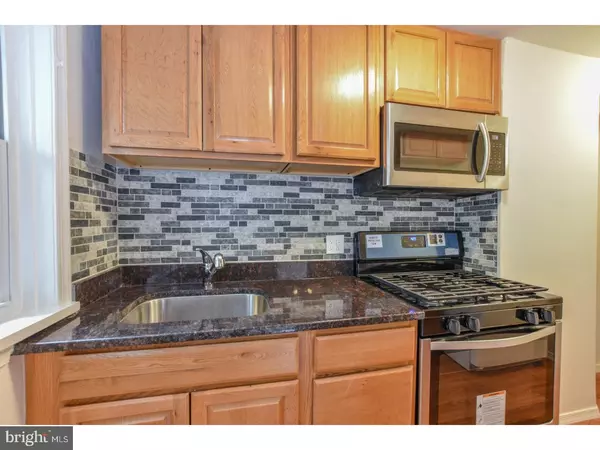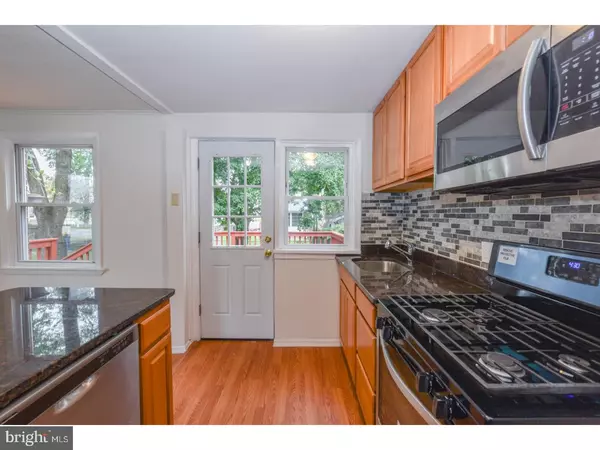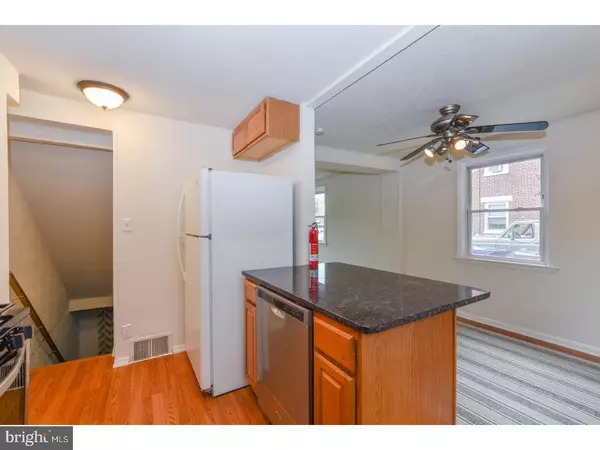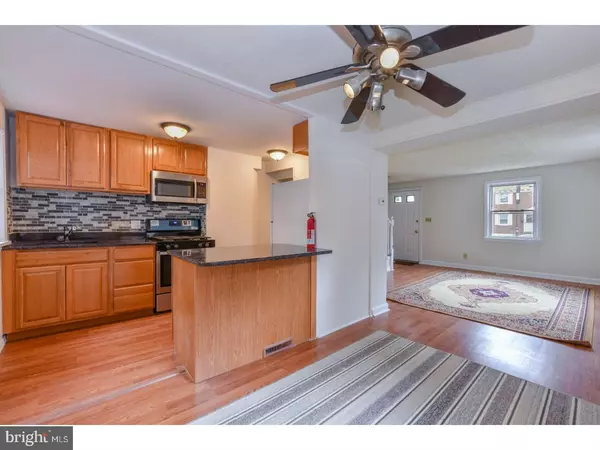$138,000
$139,900
1.4%For more information regarding the value of a property, please contact us for a free consultation.
2 Beds
2 Baths
875 SqFt
SOLD DATE : 11/10/2017
Key Details
Sold Price $138,000
Property Type Single Family Home
Sub Type Twin/Semi-Detached
Listing Status Sold
Purchase Type For Sale
Square Footage 875 sqft
Price per Sqft $157
Subdivision Pleasant Hills
MLS Listing ID 1001203583
Sold Date 11/10/17
Style Colonial
Bedrooms 2
Full Baths 1
Half Baths 1
HOA Fees $2/ann
HOA Y/N Y
Abv Grd Liv Area 875
Originating Board TREND
Year Built 1944
Annual Tax Amount $1,155
Tax Year 2016
Lot Size 3,485 Sqft
Acres 0.08
Lot Dimensions 32X100
Property Description
Meticulously renovated, this charming Wilmington Twin-Home is ready for you to call home! Updated top to bottom there is fresh paint, new and refinished hardwood flooring, remodeled kitchen, remodeled basement bathroom and a refinished deck. Colorful landscaping accents the front walk of this appealing residence. Inside, the open and bright living room flows effortlessly into the dining area and stunning kitchen. Enjoy meals with a backyard view! Cooks will delight in the upgraded kitchen featuring granite counter tops, gas cooking, cool tile backsplash and an island with bar seating. Convenient deck access is nearby which immediately expands the entertaining space. Host get togethers on the refreshed deck and fenced backyard. Upstairs, refinished hardwood flooring shines in the two well-sized bedrooms. Ample closet space and a shared full bathroom ensure space and comfort for all. Relax in the spacious finished basement. Use this room to fit your needs whether its a media room, playroom or home office. A newly remodeled half bathroom on this level is an added bonus. Additional features include a laundry room with washer/dryer hook-ups, central air conditioning, and off street parking. This quiet neighborhood is centrally located near I-95, dining, shops and entertainment. Move-in to this fabulous turn-key property!
Location
State DE
County New Castle
Area Elsmere/Newport/Pike Creek (30903)
Zoning NCSD
Rooms
Other Rooms Living Room, Dining Room, Primary Bedroom, Kitchen, Bedroom 1, Laundry, Other
Basement Full, Fully Finished
Interior
Interior Features Breakfast Area
Hot Water Natural Gas
Heating Gas, Forced Air
Cooling Central A/C
Flooring Wood, Tile/Brick
Equipment Built-In Range, Dishwasher
Fireplace N
Appliance Built-In Range, Dishwasher
Heat Source Natural Gas
Laundry Lower Floor
Exterior
Exterior Feature Deck(s)
Garage Spaces 2.0
Fence Other
Utilities Available Cable TV
Water Access N
Roof Type Pitched,Shingle
Accessibility None
Porch Deck(s)
Total Parking Spaces 2
Garage N
Building
Lot Description Level, Open, Front Yard, Rear Yard
Story 2
Sewer Public Sewer
Water Public
Architectural Style Colonial
Level or Stories 2
Additional Building Above Grade
New Construction N
Schools
School District Red Clay Consolidated
Others
HOA Fee Include Common Area Maintenance
Senior Community No
Tax ID 07-046.40-182
Ownership Fee Simple
Acceptable Financing Conventional, VA, FHA 203(b)
Listing Terms Conventional, VA, FHA 203(b)
Financing Conventional,VA,FHA 203(b)
Read Less Info
Want to know what your home might be worth? Contact us for a FREE valuation!

Our team is ready to help you sell your home for the highest possible price ASAP

Bought with Yvette Bronner • Long & Foster Real Estate, Inc.
"My job is to find and attract mastery-based agents to the office, protect the culture, and make sure everyone is happy! "
12 Terry Drive Suite 204, Newtown, Pennsylvania, 18940, United States






