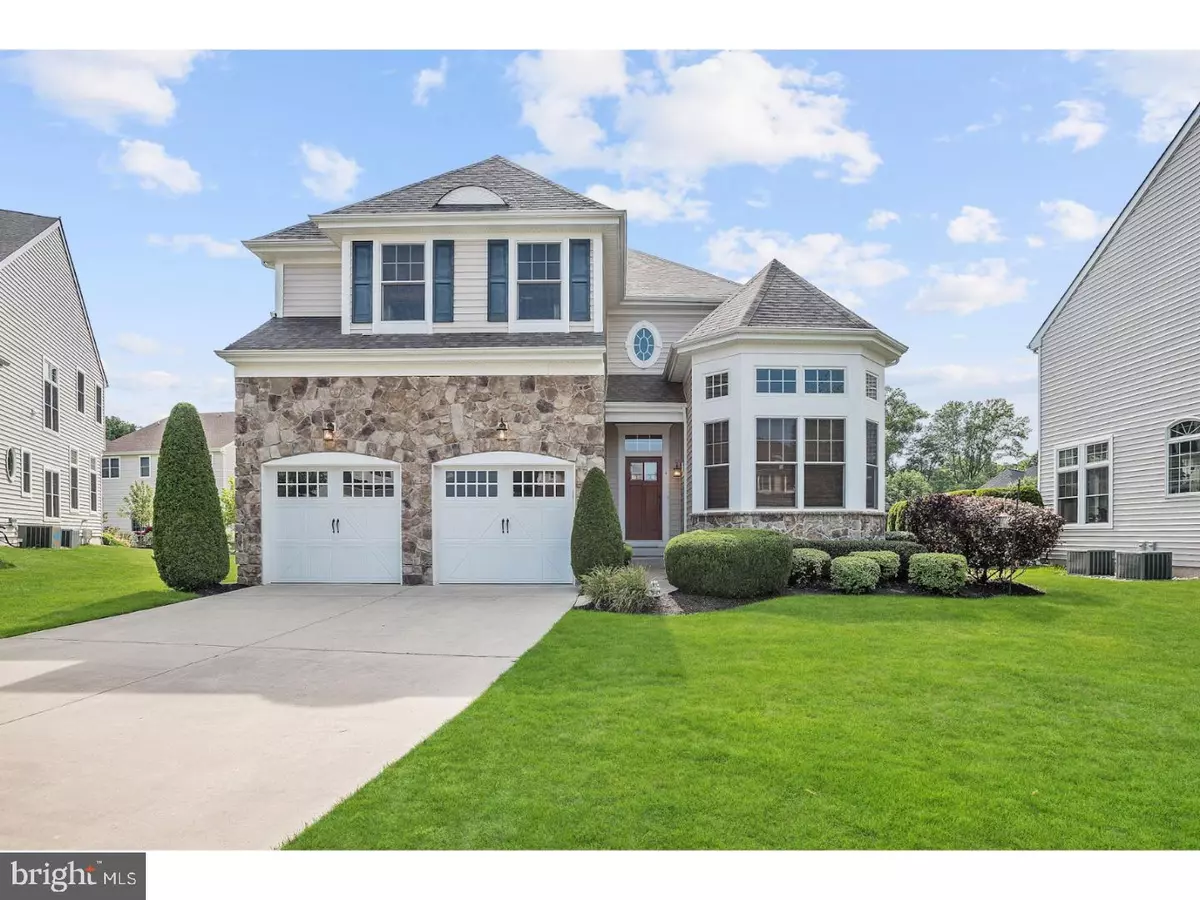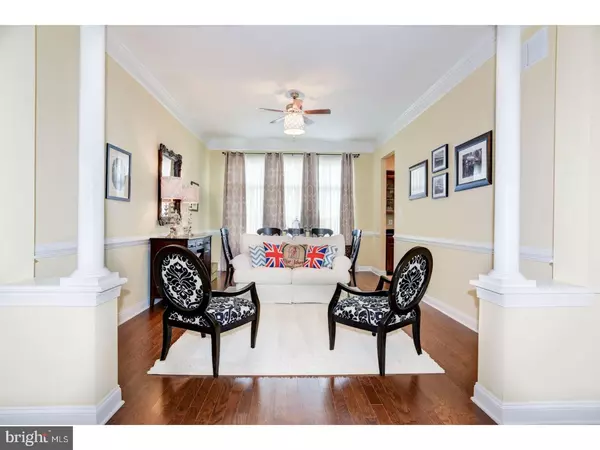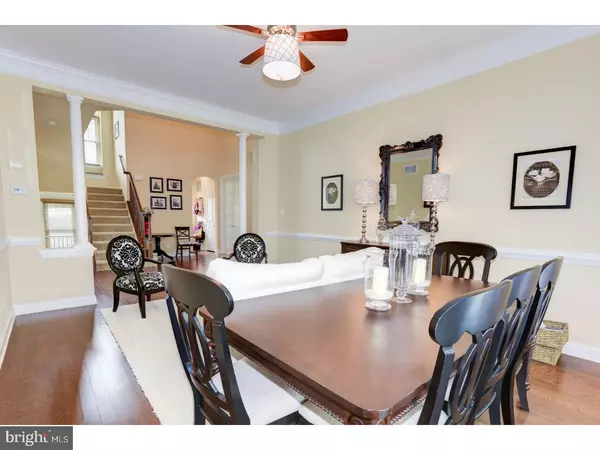$516,000
$534,500
3.5%For more information regarding the value of a property, please contact us for a free consultation.
4 Beds
4 Baths
2,939 SqFt
SOLD DATE : 11/30/2017
Key Details
Sold Price $516,000
Property Type Single Family Home
Sub Type Detached
Listing Status Sold
Purchase Type For Sale
Square Footage 2,939 sqft
Price per Sqft $175
Subdivision Rancocas Pointe
MLS Listing ID 1001769039
Sold Date 11/30/17
Style Contemporary
Bedrooms 4
Full Baths 2
Half Baths 2
HOA Fees $100/mo
HOA Y/N Y
Abv Grd Liv Area 2,939
Originating Board TREND
Year Built 2009
Annual Tax Amount $12,534
Tax Year 2016
Lot Size 6,450 Sqft
Acres 0.15
Lot Dimensions 70X110
Property Description
Upgrades galore adorn this impeccably-maintained, 8-year young home in the sought-after Rancocas Pointe development. Located on a quiet and picturesque cul-de-sac (unlike other available homes in the development which lack this privacy and safety), you won't believe you are less than 5 minutes from 295. With the way sellers have maintained this gorgeous J.S. Hovnanian spec home, you might as well bee moving into new construction. In addition to a beautifully modern open floor plan, home features two story foyer, 4 spacious bedrooms and 4 bathrooms, one of which is located in the fully finished basement. The downstairs library/study, unique to this model of home, features a large bay window which makes it perfect for a home office or playroom. Dining room is right off the kitchen, with a small bar nook in between--great for entertaining. Completely finished basement adds over 800 square feet of space perfect for a play area or entertainment room. Backyard patio has ample room for a dining set and grill. HOA fee includes lawn maintenance, and home features a 6-zone sprinkler system! This home has all the elements of luxurious Mount Laurel living, so make your appointment today!
Location
State NJ
County Burlington
Area Mount Laurel Twp (20324)
Zoning RES
Rooms
Other Rooms Living Room, Dining Room, Primary Bedroom, Bedroom 2, Bedroom 3, Kitchen, Family Room, Bedroom 1, Other
Basement Full, Fully Finished
Interior
Interior Features Primary Bath(s), Kitchen - Eat-In
Hot Water Natural Gas
Heating Gas
Cooling Central A/C
Flooring Wood, Fully Carpeted
Equipment Energy Efficient Appliances
Fireplace N
Appliance Energy Efficient Appliances
Heat Source Natural Gas
Laundry Main Floor
Exterior
Exterior Feature Deck(s)
Parking Features Inside Access, Garage Door Opener
Garage Spaces 4.0
Water Access N
Roof Type Pitched,Shingle
Accessibility None
Porch Deck(s)
Attached Garage 2
Total Parking Spaces 4
Garage Y
Building
Lot Description Cul-de-sac, Front Yard, Rear Yard
Story 2
Sewer Public Sewer
Water Public
Architectural Style Contemporary
Level or Stories 2
Additional Building Above Grade
Structure Type Cathedral Ceilings,9'+ Ceilings
New Construction N
Schools
Elementary Schools Springville
Middle Schools Mount Laurel Hartford School
School District Mount Laurel Township Public Schools
Others
HOA Fee Include Common Area Maintenance,Lawn Maintenance,Snow Removal
Senior Community No
Tax ID 24-00100 04-00007
Ownership Fee Simple
Acceptable Financing Conventional, VA, FHA 203(b)
Listing Terms Conventional, VA, FHA 203(b)
Financing Conventional,VA,FHA 203(b)
Read Less Info
Want to know what your home might be worth? Contact us for a FREE valuation!

Our team is ready to help you sell your home for the highest possible price ASAP

Bought with Premal P Parekh • RE/MAX Preferred - Marlton

"My job is to find and attract mastery-based agents to the office, protect the culture, and make sure everyone is happy! "
12 Terry Drive Suite 204, Newtown, Pennsylvania, 18940, United States






