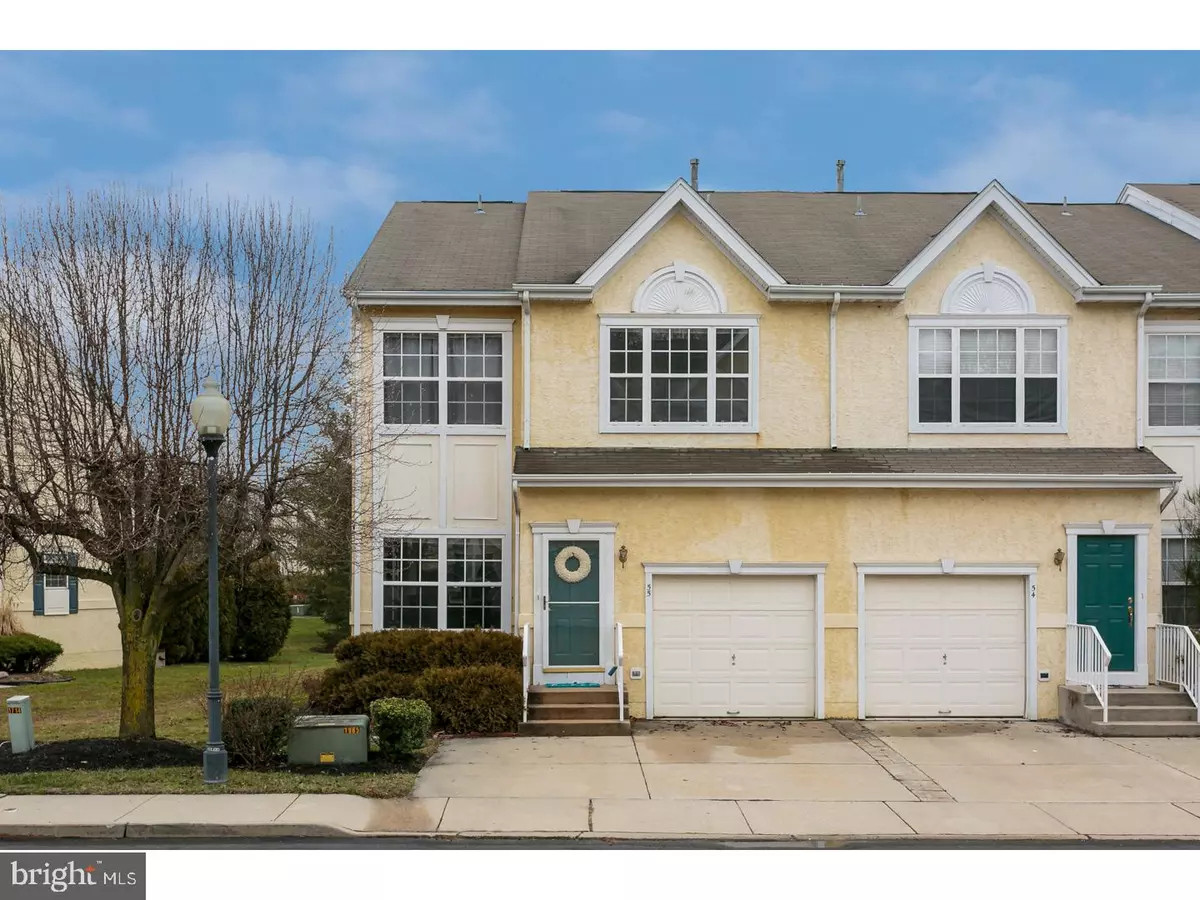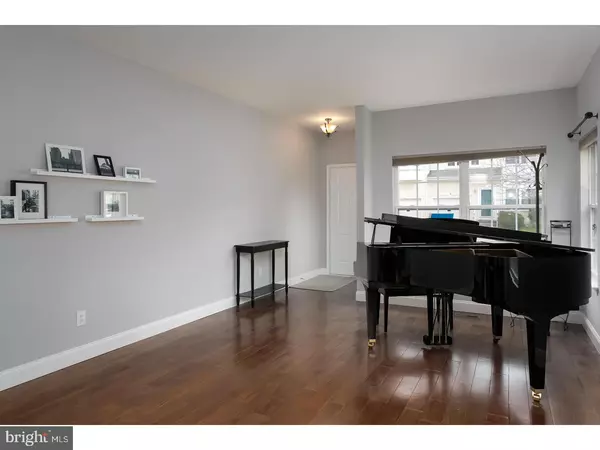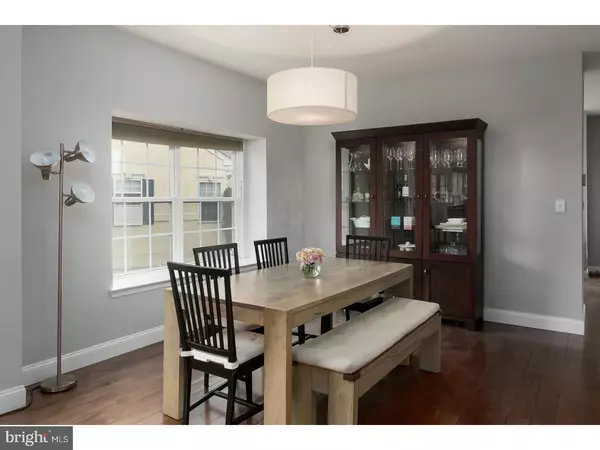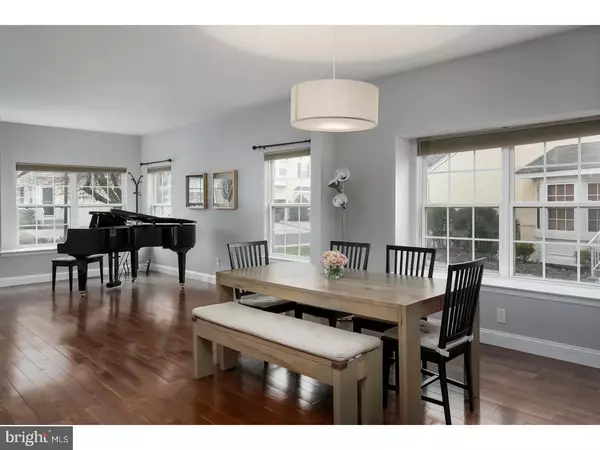$284,500
$295,000
3.6%For more information regarding the value of a property, please contact us for a free consultation.
3 Beds
3 Baths
2,032 SqFt
SOLD DATE : 03/15/2017
Key Details
Sold Price $284,500
Property Type Townhouse
Sub Type Interior Row/Townhouse
Listing Status Sold
Purchase Type For Sale
Square Footage 2,032 sqft
Price per Sqft $140
Subdivision Versailles
MLS Listing ID 1003175625
Sold Date 03/15/17
Style Contemporary
Bedrooms 3
Full Baths 2
Half Baths 1
HOA Fees $70/mo
HOA Y/N Y
Abv Grd Liv Area 2,032
Originating Board TREND
Year Built 1997
Annual Tax Amount $8,669
Tax Year 2016
Lot Dimensions 33X98
Property Description
Beautiful 3 bedroom 2.5 bath End-unit Townhouse located in the desirable development of Versailles. This lovely community is just minutes from several major highways, close to Patco High Speedline, local restaurants and many shopping areas! You will love the gorgeous hardwood floors through out this house. The main floor is bright and inviting with many windows and a great layout featuring the living room and dining room flowing together then leading to the kitchen and family room. The kitchen has tall 42" cabinets with granite counter tops and island, pantry and double sink. Vaulted ceilings in the breakfast area make this a welcoming space to enjoy your meals while looking out large windows to the backyard. Step out to the deck and this is a great space to enjoy cookouts and entertaining. The family room with a gas fireplace is conveniently located just next to the kitchen. Upstairs you will find a master suite with a walk-in closet, separate room for an office, a sitting room or a nursery. The master bath has a vanity with granite counter top, shower stall and tub. Two more spacious bedrooms and a full bathroom with a granite counter top on the vanity . A very convenient laundry room with utility sink is upstairs which makes laundry less of a chore. A finished basement with Berber carpeting plus a large storage room. Lots of storage and closet space in this townhouse. Schedule your appointment today!
Location
State NJ
County Camden
Area Cherry Hill Twp (20409)
Zoning RES
Rooms
Other Rooms Living Room, Dining Room, Primary Bedroom, Bedroom 2, Kitchen, Family Room, Bedroom 1, Laundry, Other, Attic
Basement Full
Interior
Interior Features Primary Bath(s), Kitchen - Island, Butlers Pantry, Ceiling Fan(s), Kitchen - Eat-In
Hot Water Natural Gas
Heating Gas, Forced Air
Cooling Central A/C
Flooring Wood
Fireplaces Number 1
Fireplaces Type Gas/Propane
Equipment Cooktop, Oven - Wall, Oven - Self Cleaning, Dishwasher, Refrigerator, Disposal, Built-In Microwave
Fireplace Y
Appliance Cooktop, Oven - Wall, Oven - Self Cleaning, Dishwasher, Refrigerator, Disposal, Built-In Microwave
Heat Source Natural Gas
Laundry Upper Floor
Exterior
Exterior Feature Deck(s)
Garage Spaces 3.0
Utilities Available Cable TV
Water Access N
Accessibility None
Porch Deck(s)
Attached Garage 1
Total Parking Spaces 3
Garage Y
Building
Lot Description Corner, Front Yard, Rear Yard, SideYard(s)
Story 2
Sewer Public Sewer
Water Public
Architectural Style Contemporary
Level or Stories 2
Additional Building Above Grade
Structure Type Cathedral Ceilings,9'+ Ceilings
New Construction N
Schools
High Schools Cherry Hill High - East
School District Cherry Hill Township Public Schools
Others
HOA Fee Include Common Area Maintenance
Senior Community No
Tax ID 09-00437 12-00055
Ownership Fee Simple
Read Less Info
Want to know what your home might be worth? Contact us for a FREE valuation!

Our team is ready to help you sell your home for the highest possible price ASAP

Bought with Morshad Hossain • HomeSmart First Advantage Realty
"My job is to find and attract mastery-based agents to the office, protect the culture, and make sure everyone is happy! "
12 Terry Drive Suite 204, Newtown, Pennsylvania, 18940, United States






