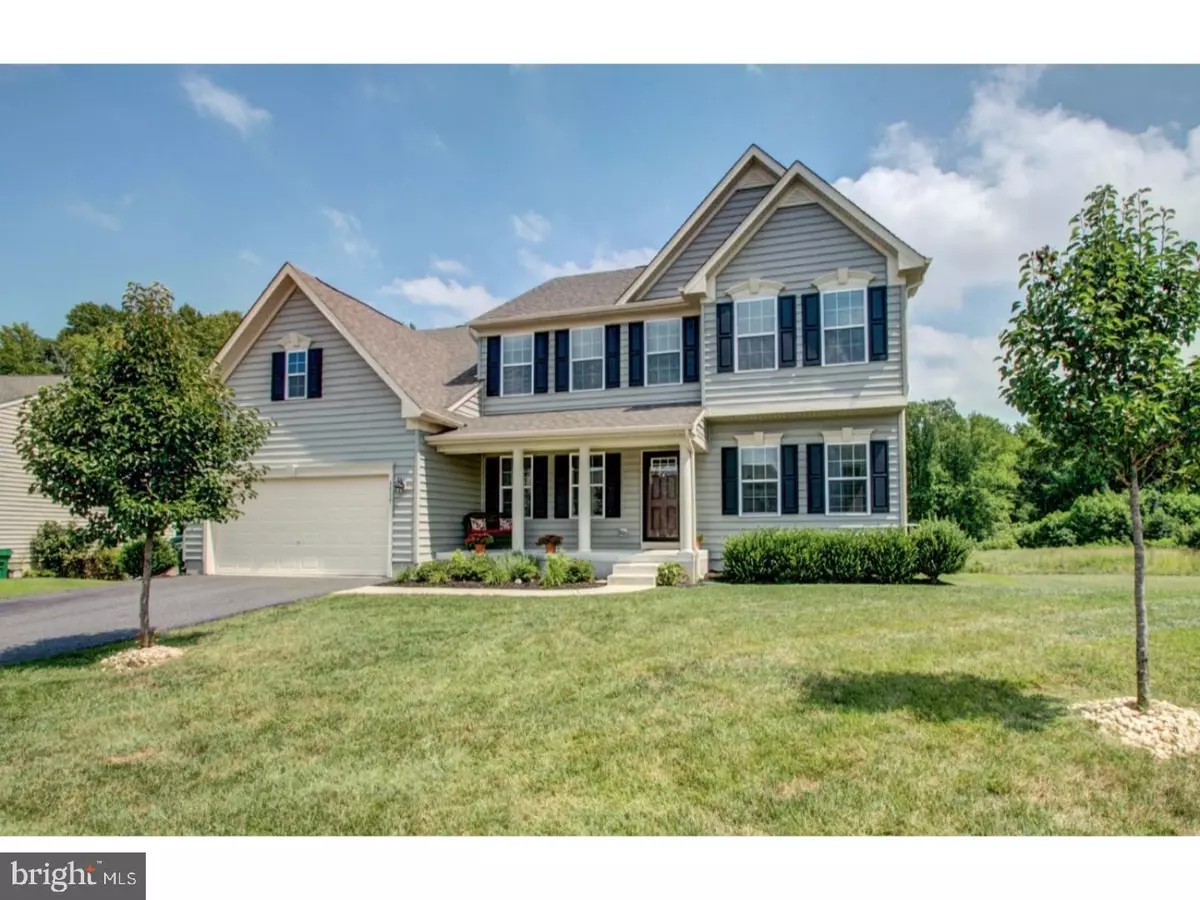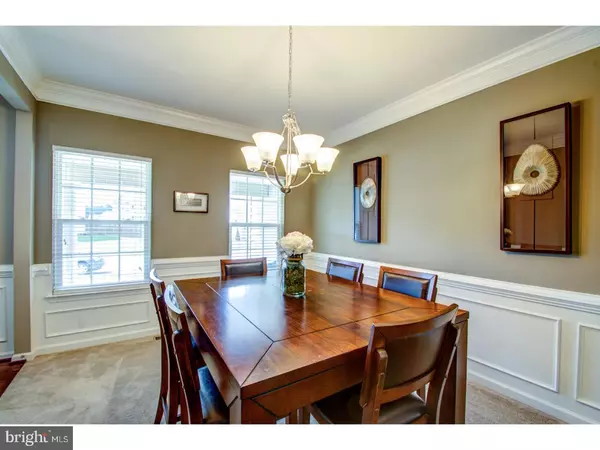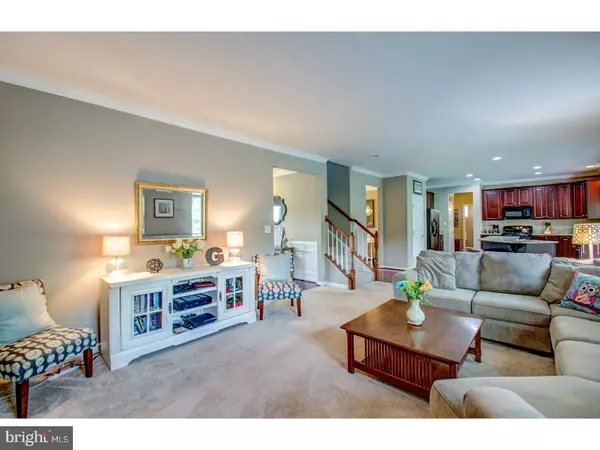$385,000
$389,900
1.3%For more information regarding the value of a property, please contact us for a free consultation.
4 Beds
4 Baths
3,475 SqFt
SOLD DATE : 10/13/2017
Key Details
Sold Price $385,000
Property Type Single Family Home
Sub Type Detached
Listing Status Sold
Purchase Type For Sale
Square Footage 3,475 sqft
Price per Sqft $110
Subdivision Enclave At Odessa
MLS Listing ID 1000446979
Sold Date 10/13/17
Style Colonial
Bedrooms 4
Full Baths 2
Half Baths 2
HOA Fees $8/ann
HOA Y/N Y
Abv Grd Liv Area 3,475
Originating Board TREND
Year Built 2013
Annual Tax Amount $3,341
Tax Year 2016
Lot Size 0.330 Acres
Acres 0.33
Property Description
Why wait for New Construction when you can move right into this tastefully finished and beautifully maintained "like new" Ryan Home! Welcome to 1111 Madrid Street in Townsend Delaware in award winning Appoquinimink School District! This 4 bedroom/2 Full/2 Half Bath home has a beautiful open floor plan, large deck and flat backyard that backs to preserved open space and to top it all off a finished basement with walk-out! Enter the home via the charming front porch and you are greeted by a lovely formal living room (currently being used as an office) and formal dining both with wainscoting. The large family room with gas fireplace is open to the kitchen and morning room creating a wonderful flow and open feel. The kitchen features hardwood floors, 42 in dark wood cabinets, granite counter tops, stainless steel appliances and a large center island with seating for 4 and additional cabinet space. The large light filled morning room features large windows with views of the open space backyard, cathedral ceiling and a sliding glass door to the Trex deck which overlooks preserved open space. An office (or guest room as it is currently being used) and a powder room are adjacent to the kitchen as well as access to the garage. Upstairs there are 3 generously sized bedrooms all with ample closet space, ceiling fans and a laundry room in the hall. The full hall bath features double vanity sink and neutral white cabinets. The owners suite features an en-suite master bath with tiled shower (glass enclosure) walk-in closet and separate toilet room. The majority of the basement is finished with wall to wall carpet, a half bath and walk out to a patio, fire pit and backyard. This home sits towards the back of a quiet street and backs to preserved open space, the beautiful flat backyard features a patio, fire pit and large deck for enjoying time with friends and family! Make your appointment to see this stunning move in ready home!
Location
State DE
County New Castle
Area South Of The Canal (30907)
Zoning S
Rooms
Other Rooms Living Room, Dining Room, Primary Bedroom, Bedroom 2, Bedroom 3, Kitchen, Family Room, Basement, Breakfast Room, Bedroom 1, Laundry, Other, Office, Attic
Basement Full
Interior
Interior Features Kitchen - Island, Butlers Pantry, Ceiling Fan(s), Stall Shower, Kitchen - Eat-In
Hot Water Natural Gas
Heating Forced Air
Cooling Central A/C
Flooring Wood, Fully Carpeted, Vinyl
Fireplaces Number 1
Equipment Built-In Range, Dishwasher
Fireplace Y
Appliance Built-In Range, Dishwasher
Heat Source Natural Gas
Laundry Upper Floor
Exterior
Exterior Feature Deck(s), Patio(s)
Garage Spaces 2.0
Utilities Available Cable TV
Water Access N
Roof Type Shingle
Accessibility None
Porch Deck(s), Patio(s)
Attached Garage 2
Total Parking Spaces 2
Garage Y
Building
Story 2
Sewer Public Sewer
Water Public
Architectural Style Colonial
Level or Stories 2
Additional Building Above Grade
Structure Type Cathedral Ceilings,9'+ Ceilings
New Construction N
Schools
High Schools Appoquinimink
School District Appoquinimink
Others
HOA Fee Include Common Area Maintenance
Senior Community No
Tax ID 14-012.44-006
Ownership Fee Simple
Read Less Info
Want to know what your home might be worth? Contact us for a FREE valuation!

Our team is ready to help you sell your home for the highest possible price ASAP

Bought with Audrey Ellen Brodie • First Class Properties
"My job is to find and attract mastery-based agents to the office, protect the culture, and make sure everyone is happy! "
12 Terry Drive Suite 204, Newtown, Pennsylvania, 18940, United States






