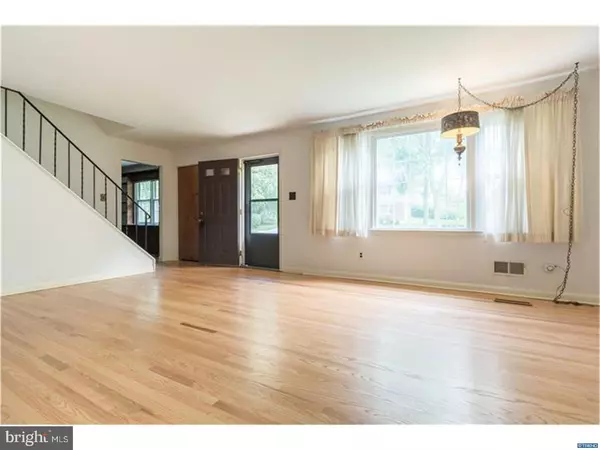$280,000
$280,000
For more information regarding the value of a property, please contact us for a free consultation.
4 Beds
3 Baths
2,375 SqFt
SOLD DATE : 09/29/2017
Key Details
Sold Price $280,000
Property Type Single Family Home
Sub Type Detached
Listing Status Sold
Purchase Type For Sale
Square Footage 2,375 sqft
Price per Sqft $117
Subdivision Dartmouth Woods
MLS Listing ID 1000447553
Sold Date 09/29/17
Style Colonial
Bedrooms 4
Full Baths 1
Half Baths 2
HOA Y/N N
Abv Grd Liv Area 2,375
Originating Board TREND
Year Built 1965
Annual Tax Amount $2,164
Tax Year 2017
Lot Size 10,890 Sqft
Acres 0.25
Lot Dimensions 114X95
Property Description
Welcome to 12 Ramblewood Dr. in the quiet neighborhood of Dartmouth Woods. This lovely 2-story brick home sits on a beautifully landscaped lot that backs to parkland. Step in through the front door into a spacious living room with beautiful hardwood floors and lots of natural light from the large front windows. The hardwood floor continues into the dining room, which boasts sliders that lead to a spacious enclosed sunroom. Just off the dining room is a large eat-in kitchen that features a double sink, ceiling fan and wainscoting. Continuing through the kitchen, you will find the first-floor powder room and a laundry/mud room that has access to the garage and backyard. At the front of the house is a large family room/study with exposed beams, built-in shelving and ceiling fan. Upstairs are four nicely-sized bedrooms. The master suite features a large walk-in closet, ceiling fan, and private half-bath. Two of the three additional bedrooms feature ceiling fans and one bedroom has two closets. All three bedrooms boast reach-in closets. In the hall, you will find a large full bathroom with walk-in shower as well as a linen closet. The finished basement offers extra living space with a spacious rec room and plenty of storage space. The beautifully landscaped backyard offers the perfect place for peaceful relaxation and is bordered by parkland along the back and left-side of the property.
Location
State DE
County New Castle
Area Brandywine (30901)
Zoning NC10
Rooms
Other Rooms Living Room, Dining Room, Primary Bedroom, Bedroom 2, Bedroom 3, Kitchen, Game Room, Family Room, Bedroom 1, Laundry, Other, Attic
Basement Full, Fully Finished
Interior
Interior Features Primary Bath(s), Ceiling Fan(s), Kitchen - Eat-In
Hot Water Natural Gas
Heating Forced Air
Cooling Central A/C
Flooring Wood
Equipment Built-In Range
Fireplace N
Appliance Built-In Range
Heat Source Natural Gas
Laundry Main Floor
Exterior
Exterior Feature Porch(es)
Garage Spaces 1.0
Water Access N
Roof Type Shingle
Accessibility None
Porch Porch(es)
Attached Garage 1
Total Parking Spaces 1
Garage Y
Building
Lot Description Open
Story 2
Sewer Public Sewer
Water Public
Architectural Style Colonial
Level or Stories 2
Additional Building Above Grade
New Construction N
Schools
Elementary Schools Lancashire
Middle Schools Springer
High Schools Concord
School District Brandywine
Others
Senior Community No
Tax ID 0601300086
Ownership Fee Simple
Read Less Info
Want to know what your home might be worth? Contact us for a FREE valuation!

Our team is ready to help you sell your home for the highest possible price ASAP

Bought with Phyllis M Lynch • Keller Williams Real Estate - Media
"My job is to find and attract mastery-based agents to the office, protect the culture, and make sure everyone is happy! "
12 Terry Drive Suite 204, Newtown, Pennsylvania, 18940, United States






