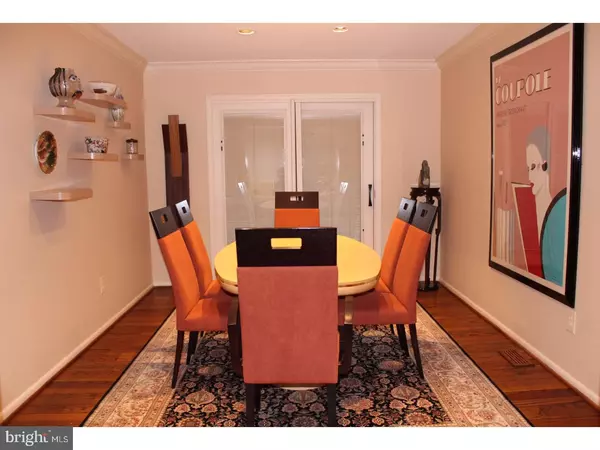$405,000
$425,000
4.7%For more information regarding the value of a property, please contact us for a free consultation.
3 Beds
3 Baths
2,829 SqFt
SOLD DATE : 04/03/2017
Key Details
Sold Price $405,000
Property Type Single Family Home
Sub Type Detached
Listing Status Sold
Purchase Type For Sale
Square Footage 2,829 sqft
Price per Sqft $143
Subdivision Kressonshire
MLS Listing ID 1003175879
Sold Date 04/03/17
Style Contemporary
Bedrooms 3
Full Baths 2
Half Baths 1
HOA Y/N N
Abv Grd Liv Area 2,829
Originating Board TREND
Year Built 1979
Annual Tax Amount $13,084
Tax Year 2016
Lot Size 0.279 Acres
Acres 0.28
Lot Dimensions 90X135
Property Description
You will be captivated by this exquisite home from the moment you drive up to the stately brick exterior with impressive Paver driveway and walkway to the pristine landscaping! Once you enter you will be greeted by a 2 story foyer with stained glass window. Elegant living room with gorgeous hardwood floors and crown molding. The hardwood floors continue to the chic dining room w/crown molding, custom built-in storage cabinets and newer Pella slider to Trex deck. The gourmet island kitchen has been redone and expanded from top to bottom with granite counters, ceramic tile backsplash, under cabinet lighting, Bosch 5 burner gas cook top, stainless steel double ovens w/convection, built-in pantry & desk and fabulous breakfast room w/vaulted ceiling, skylights, stained glass window, wine refrigerator, large windows overlooking backyard. Large family room w/beautiful gas fireplace as the focal point of the room, dry bar w/granite counter, floor to ceiling bookcases and Pella Slider to screened porch where you can enjoy the attractive Koi pond and relaxing waterfall. The second level boasts a magnificent owners suite w/fabulous customized walk-in closet + full wall closet w/built-ins. Luxurious bath w/steam shower, Jacuzzi tub, 2 vanities w/granite tops. Two additional bedrooms and an amazing hall bath with glass tile floor, double shower & vessel sink complete this level. The countless upgrades include; finished basement, recessed lighting & Pella windows throughout, brand new roof, newer heat-2yrs, central air-2yrs, 2 car garage w/newer doors. This stunning homes is on a quiet dead end street just a few steps from the magic forest.
Location
State NJ
County Camden
Area Cherry Hill Twp (20409)
Zoning RES
Rooms
Other Rooms Living Room, Dining Room, Primary Bedroom, Bedroom 2, Kitchen, Family Room, Bedroom 1, Laundry, Other
Basement Full, Fully Finished
Interior
Interior Features Primary Bath(s), Kitchen - Island, Butlers Pantry, Skylight(s), Ceiling Fan(s), Stain/Lead Glass, Wet/Dry Bar, Dining Area
Hot Water Natural Gas
Heating Gas, Forced Air
Cooling Central A/C
Flooring Wood, Fully Carpeted, Tile/Brick
Fireplaces Number 1
Fireplaces Type Stone, Gas/Propane
Equipment Cooktop, Oven - Double, Oven - Self Cleaning, Dishwasher, Refrigerator, Disposal, Energy Efficient Appliances
Fireplace Y
Appliance Cooktop, Oven - Double, Oven - Self Cleaning, Dishwasher, Refrigerator, Disposal, Energy Efficient Appliances
Heat Source Natural Gas
Laundry Main Floor
Exterior
Exterior Feature Deck(s), Porch(es)
Parking Features Inside Access, Garage Door Opener
Garage Spaces 4.0
Fence Other
Utilities Available Cable TV
Water Access N
Accessibility None
Porch Deck(s), Porch(es)
Attached Garage 2
Total Parking Spaces 4
Garage Y
Building
Lot Description Rear Yard
Story 2
Sewer Public Sewer
Water Public
Architectural Style Contemporary
Level or Stories 2
Additional Building Above Grade
Structure Type Cathedral Ceilings,High
New Construction N
Schools
Elementary Schools Woodcrest
Middle Schools Beck
High Schools Cherry Hill High - East
School District Cherry Hill Township Public Schools
Others
Senior Community No
Tax ID 09-00528 14-00022
Ownership Fee Simple
Security Features Security System
Acceptable Financing Conventional
Listing Terms Conventional
Financing Conventional
Read Less Info
Want to know what your home might be worth? Contact us for a FREE valuation!

Our team is ready to help you sell your home for the highest possible price ASAP

Bought with Nicole E. Snyderman • BHHS Fox & Roach-Cherry Hill
"My job is to find and attract mastery-based agents to the office, protect the culture, and make sure everyone is happy! "
12 Terry Drive Suite 204, Newtown, Pennsylvania, 18940, United States






