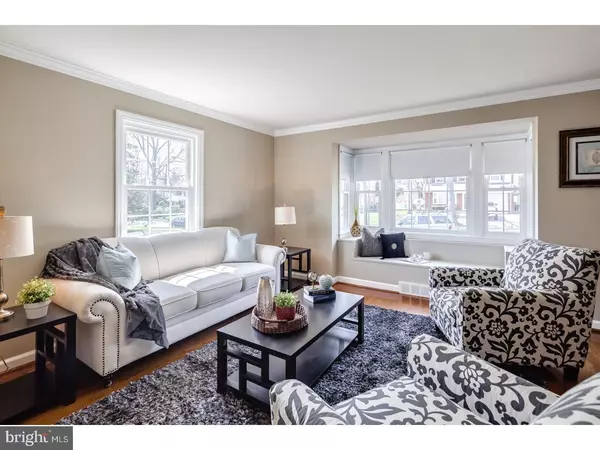$320,000
$320,000
For more information regarding the value of a property, please contact us for a free consultation.
3 Beds
3 Baths
2,243 SqFt
SOLD DATE : 05/26/2017
Key Details
Sold Price $320,000
Property Type Single Family Home
Sub Type Detached
Listing Status Sold
Purchase Type For Sale
Square Footage 2,243 sqft
Price per Sqft $142
Subdivision Colwick
MLS Listing ID 1003181273
Sold Date 05/26/17
Style Colonial
Bedrooms 3
Full Baths 2
Half Baths 1
HOA Y/N N
Abv Grd Liv Area 2,243
Originating Board TREND
Year Built 1952
Annual Tax Amount $9,121
Tax Year 2016
Lot Size 8,308 Sqft
Acres 0.19
Lot Dimensions 67X124
Property Description
You're going to fall head-over-heels in love when you see this exciting Colwick colonial that has been remodeled, expanded and updated! Just a glance tells you this home is something special! Enter the beautiful living room where hardwood flooring begins and continues through most rooms and upstairs into all the bedrooms. A fun window seat by the bay window adds some extra charm and lots of natural light. Both the living and dining room have all the extra touches to make this feel formal or casual depending on your mood and occasion. Continue on to a wide open newer addition which includes the expanded family room with a woodstove and vaulted ceiling and a new kitchen! You'll love how open it is to the gorgeous eat-in kitchen which comes with decorator "French vanilla" cabinetry, a center island with seating, granite counters, ceramic tile flooring and backsplash and an awesome amount of counter space to prep meals. A handy door in the kitchen, as well as a slider in the family room area both lead to a private multi-level deck with gazebo and a nicely landscaped backyard. A back hallway leads to a handy office with built in cabinetry, a powder room and to the partially finished basement complete with a laundry area. Upstairs, the master suite offers amazing storage with 4 closets (one is cedar) and a nicely updated master bath with pedestal sink and ceramic tile. Two more bedrooms, both very large, come with great storage, ceiling fans and share the classic Colwick main full bath. Looking for even more storage? There is plenty of space in the floored attic, basement and 1 car garage. The driveway was widened for easy additional side-by-side parking. Benefit from the award winning Cherry Hill school district and this super convenient location that is in close proximity to top dining and shopping yet just minutes to Philadelphia via nearby major commuter routes. What more could you wish for in this historic & proud Colwick neighborhood? Don't let this one slip away
Location
State NJ
County Camden
Area Cherry Hill Twp (20409)
Zoning RES
Direction West
Rooms
Other Rooms Living Room, Dining Room, Primary Bedroom, Bedroom 2, Kitchen, Family Room, Bedroom 1, Other, Attic
Basement Full
Interior
Interior Features Primary Bath(s), Kitchen - Island, Kitchen - Eat-In
Hot Water Natural Gas
Heating Oil, Forced Air
Cooling Central A/C
Flooring Wood, Tile/Brick
Fireplaces Number 1
Equipment Built-In Range, Dishwasher, Refrigerator, Disposal, Built-In Microwave
Fireplace Y
Window Features Energy Efficient
Appliance Built-In Range, Dishwasher, Refrigerator, Disposal, Built-In Microwave
Heat Source Oil
Laundry Basement
Exterior
Exterior Feature Deck(s)
Garage Spaces 3.0
Fence Other
Utilities Available Cable TV
Water Access N
Roof Type Pitched,Shingle
Accessibility None
Porch Deck(s)
Attached Garage 1
Total Parking Spaces 3
Garage Y
Building
Lot Description Level, Open, Front Yard, Rear Yard
Story 2
Foundation Brick/Mortar
Sewer Public Sewer
Water Public
Architectural Style Colonial
Level or Stories 2
Additional Building Above Grade
Structure Type Cathedral Ceilings
New Construction N
Schools
Elementary Schools Thomas Paine
Middle Schools Carusi
High Schools Cherry Hill High - West
School District Cherry Hill Township Public Schools
Others
Senior Community No
Tax ID 09-00256 01-00009
Ownership Fee Simple
Read Less Info
Want to know what your home might be worth? Contact us for a FREE valuation!

Our team is ready to help you sell your home for the highest possible price ASAP

Bought with Cristin M. Holloway • Keller Williams Realty - Moorestown
"My job is to find and attract mastery-based agents to the office, protect the culture, and make sure everyone is happy! "
12 Terry Drive Suite 204, Newtown, Pennsylvania, 18940, United States






