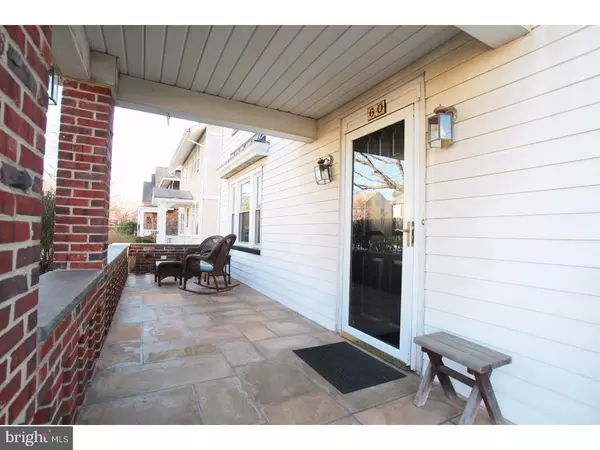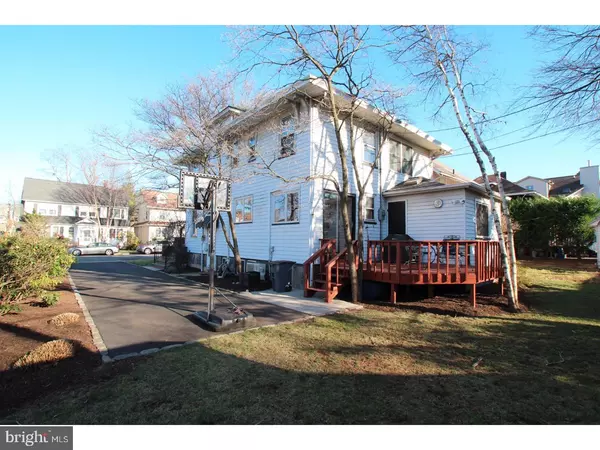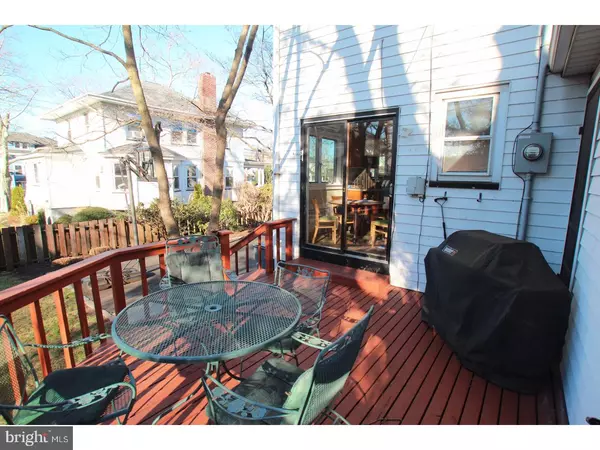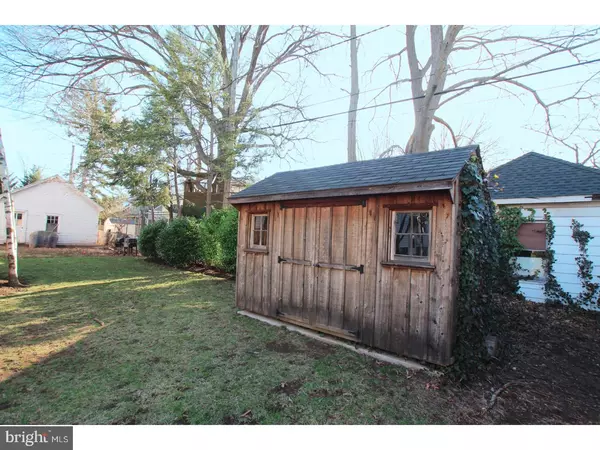$514,900
$549,900
6.4%For more information regarding the value of a property, please contact us for a free consultation.
5 Beds
4 Baths
1,992 SqFt
SOLD DATE : 06/30/2017
Key Details
Sold Price $514,900
Property Type Single Family Home
Sub Type Detached
Listing Status Sold
Purchase Type For Sale
Square Footage 1,992 sqft
Price per Sqft $258
Subdivision North - High School
MLS Listing ID 1001803045
Sold Date 06/30/17
Style Colonial
Bedrooms 5
Full Baths 3
Half Baths 1
HOA Y/N N
Abv Grd Liv Area 1,992
Originating Board TREND
Year Built 1922
Annual Tax Amount $14,161
Tax Year 2016
Lot Size 6,200 Sqft
Acres 0.14
Lot Dimensions 62X100
Property Description
Classic charm and modern amenities abound in this North side 5 bed 3.5 bath home! Located 1 block from Highland Park HS, this home has a NEW Kitchen with center island, stone floors and stainless steel appliances. With a formal living room, dining room, den AND partially finished basement with a full bath, there is plenty of room to live and entertain. SO MANY UPDATES including the a re-lined fireplace, new stone front porch and front steps, electrical panel, roof, boiler, hot water heater, driveway, shed, carpet on 2nd and 3rd floors, windows on 1st floor, basement bath, refinished deck and recessed lights. Close to Routes 1 and 18, NJ Turnpike, Rutgers, Robert Wood Johnson and St. Peter's Hospitals
Location
State NJ
County Middlesex
Area Highland Park Boro (21207)
Zoning RESID
Rooms
Other Rooms Living Room, Dining Room, Primary Bedroom, Bedroom 2, Bedroom 3, Kitchen, Family Room, Bedroom 1, Other, Attic
Basement Full
Interior
Interior Features Primary Bath(s), Kitchen - Island, Skylight(s), Ceiling Fan(s), Kitchen - Eat-In
Hot Water Natural Gas
Heating Gas, Radiator
Cooling Wall Unit
Flooring Wood, Fully Carpeted, Stone
Fireplaces Number 1
Fireplaces Type Brick
Equipment Built-In Microwave
Fireplace Y
Appliance Built-In Microwave
Heat Source Natural Gas
Laundry Basement
Exterior
Exterior Feature Deck(s), Porch(es)
Garage Spaces 3.0
Water Access N
Roof Type Shingle
Accessibility None
Porch Deck(s), Porch(es)
Total Parking Spaces 3
Garage N
Building
Lot Description Rear Yard
Story 2
Sewer Public Sewer
Water Public
Architectural Style Colonial
Level or Stories 2
Additional Building Above Grade, Shed
New Construction N
Schools
School District Highland Park Schools
Others
Senior Community No
Tax ID 07-00142-00019
Ownership Fee Simple
Acceptable Financing Conventional
Listing Terms Conventional
Financing Conventional
Read Less Info
Want to know what your home might be worth? Contact us for a FREE valuation!

Our team is ready to help you sell your home for the highest possible price ASAP

Bought with Angela Squeo • RE/MAX Our Town
"My job is to find and attract mastery-based agents to the office, protect the culture, and make sure everyone is happy! "
12 Terry Drive Suite 204, Newtown, Pennsylvania, 18940, United States






