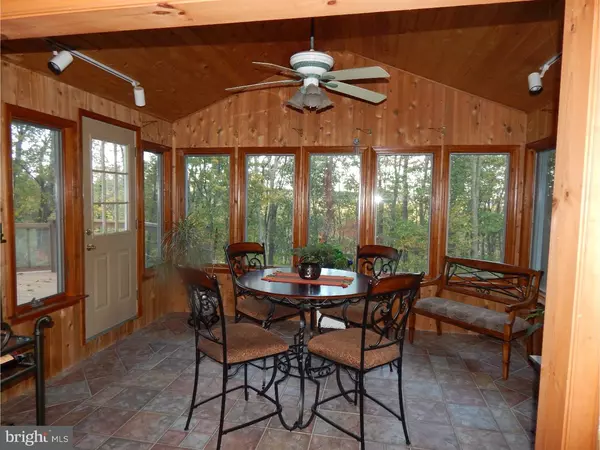$285,000
$299,833
4.9%For more information regarding the value of a property, please contact us for a free consultation.
4 Beds
4 Baths
2,345 SqFt
SOLD DATE : 08/31/2017
Key Details
Sold Price $285,000
Property Type Single Family Home
Sub Type Detached
Listing Status Sold
Purchase Type For Sale
Square Footage 2,345 sqft
Price per Sqft $121
Subdivision Deer Run
MLS Listing ID 1003330205
Sold Date 08/31/17
Style Colonial
Bedrooms 4
Full Baths 2
Half Baths 2
HOA Fees $16/ann
HOA Y/N Y
Abv Grd Liv Area 2,345
Originating Board TREND
Year Built 1986
Annual Tax Amount $5,513
Tax Year 2017
Lot Size 3.100 Acres
Acres 3.1
Lot Dimensions 0X0
Property Description
This custom-built 2-Story Colonial is located on a private road in Earl Township. The main floor has a kitchen with a double sink, tiled backsplash and tile floors, pantry closets and a breakfast room, living room with hardwood floors and a powder room. The first floor also includes a family room with built-in shelving and hardwood floors and a 4-season room with a vaulted ceiling and tile floors and an entrance to the rear 32' x 12' deck. There is a formal dining room with a pocket door, hardwood floors and a sliding door that also leads to the rear deck. Upstairs to the 2nd floor, is the master bedroom suite with private bath plus 3 additional bedrooms and a hall bath. The lower level, with an outside entrance, has a finished 21' x 28' room and a powder room. The laundry room and a bonus room for a workshop, craft room or storage is also located in the lower level. This home has a mudroom and an attached, oversized 2.5-3 car garage. Enjoy the peace and tranquility of this home situated on 3.10 acres in the woods. You must see this home to appreciate all of the details, schedule your appointment today. Economical 2-Zone propane heating for winter and whole house fan for summer. In addition to all this, there is free trash pickup and free ambulance service to Earl Township residents.
Location
State PA
County Berks
Area Earl Twp (10242)
Zoning RES
Rooms
Other Rooms Living Room, Dining Room, Primary Bedroom, Bedroom 2, Bedroom 3, Kitchen, Family Room, Bedroom 1, Other, Attic
Basement Full, Outside Entrance
Interior
Interior Features Primary Bath(s), Butlers Pantry, Ceiling Fan(s), Attic/House Fan, Water Treat System, Stall Shower, Dining Area
Hot Water Electric
Heating Propane, Hot Water, Baseboard
Cooling Wall Unit
Flooring Wood, Fully Carpeted, Tile/Brick
Equipment Oven - Self Cleaning, Dishwasher
Fireplace N
Appliance Oven - Self Cleaning, Dishwasher
Heat Source Bottled Gas/Propane
Laundry Basement
Exterior
Exterior Feature Deck(s), Porch(es)
Parking Features Inside Access, Garage Door Opener, Oversized
Garage Spaces 6.0
Pool Above Ground
Water Access N
Roof Type Pitched,Shingle
Accessibility None
Porch Deck(s), Porch(es)
Attached Garage 3
Total Parking Spaces 6
Garage Y
Building
Lot Description Irregular, Sloping, Trees/Wooded
Story 2
Foundation Brick/Mortar
Sewer On Site Septic
Water Well
Architectural Style Colonial
Level or Stories 2
Additional Building Above Grade, Shed
Structure Type Cathedral Ceilings
New Construction N
Schools
School District Boyertown Area
Others
HOA Fee Include Snow Removal
Senior Community No
Tax ID 42-5376-01-19-0820
Ownership Fee Simple
Acceptable Financing Conventional, VA, FHA 203(b)
Listing Terms Conventional, VA, FHA 203(b)
Financing Conventional,VA,FHA 203(b)
Read Less Info
Want to know what your home might be worth? Contact us for a FREE valuation!

Our team is ready to help you sell your home for the highest possible price ASAP

Bought with Kelly S Steyn • Keller Williams Real Estate-Blue Bell
"My job is to find and attract mastery-based agents to the office, protect the culture, and make sure everyone is happy! "
12 Terry Drive Suite 204, Newtown, Pennsylvania, 18940, United States






