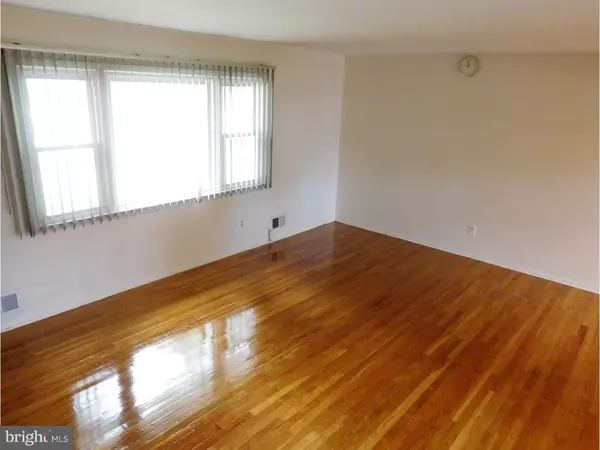$380,000
$389,900
2.5%For more information regarding the value of a property, please contact us for a free consultation.
3 Beds
2 Baths
1,475 SqFt
SOLD DATE : 01/28/2017
Key Details
Sold Price $380,000
Property Type Single Family Home
Sub Type Detached
Listing Status Sold
Purchase Type For Sale
Square Footage 1,475 sqft
Price per Sqft $257
Subdivision Edison Woods
MLS Listing ID 1003324565
Sold Date 01/28/17
Style Colonial,Split Level
Bedrooms 3
Full Baths 2
HOA Y/N N
Abv Grd Liv Area 1,475
Originating Board TREND
Year Built 1965
Annual Tax Amount $8,574
Tax Year 2016
Lot Size 4,369 Sqft
Acres 0.1
Lot Dimensions 85X92
Property Description
Beautiful north Edison split with 3 bed rooms, 2 full bath and 1 car garage; Remodel kitchen with granite counters, Maplewood cabinetry and contemporary glass subway tile backsplash; Refinished Hardwood floor in Living, Dining Room and upper level(underneath carpeting); Good size familyroom on first level with fireplace, sliding door leads to a fence backyard with porch and cover; Furnace and A/C are 2 years old; Hot water heater is 3 years ; Partial finished basement can be as an activity room; Newer siding and one layer roof; CLOSE TO ALL MAJOR HWYS and Shopping. No showing until 7/12.
Location
State NJ
County Middlesex
Area Edison Twp (21205)
Zoning RB
Rooms
Other Rooms Living Room, Dining Room, Primary Bedroom, Bedroom 2, Kitchen, Family Room, Bedroom 1
Basement Full
Interior
Interior Features Butlers Pantry, Ceiling Fan(s), Breakfast Area
Hot Water Natural Gas
Heating Electric, Forced Air
Cooling Central A/C
Flooring Wood, Fully Carpeted, Tile/Brick
Fireplaces Number 1
Fireplaces Type Stone
Equipment Cooktop, Dishwasher
Fireplace Y
Appliance Cooktop, Dishwasher
Heat Source Electric
Laundry Basement
Exterior
Exterior Feature Patio(s)
Garage Spaces 2.0
Utilities Available Cable TV
Water Access N
Roof Type Shingle
Accessibility None
Porch Patio(s)
Total Parking Spaces 2
Garage N
Building
Lot Description Front Yard, Rear Yard
Story Other
Foundation Brick/Mortar
Sewer Public Sewer
Water Public
Architectural Style Colonial, Split Level
Level or Stories Other
Additional Building Above Grade
New Construction N
Schools
Elementary Schools Woodbrook
Middle Schools Woodrow Wilson
High Schools John P Stevens
School District Edison Township Public Schools
Others
Senior Community No
Tax ID 05-00056 L-00002
Ownership Fee Simple
Acceptable Financing Conventional, FHA 203(b)
Listing Terms Conventional, FHA 203(b)
Financing Conventional,FHA 203(b)
Read Less Info
Want to know what your home might be worth? Contact us for a FREE valuation!

Our team is ready to help you sell your home for the highest possible price ASAP

Bought with Non Subscribing Member • Non Member Office
"My job is to find and attract mastery-based agents to the office, protect the culture, and make sure everyone is happy! "
12 Terry Drive Suite 204, Newtown, Pennsylvania, 18940, United States






