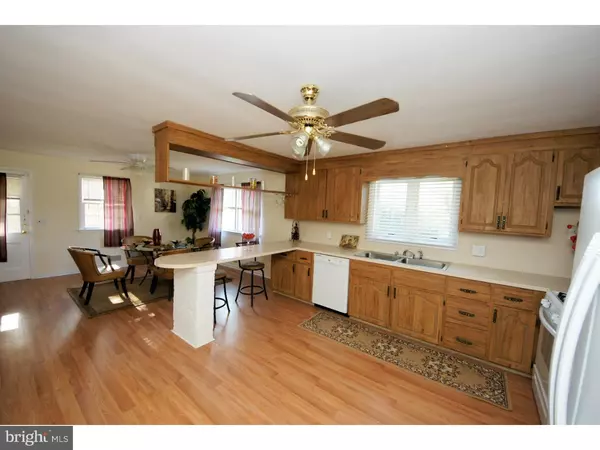$270,000
$269,900
For more information regarding the value of a property, please contact us for a free consultation.
5 Beds
4 Baths
3,114 SqFt
SOLD DATE : 07/27/2017
Key Details
Sold Price $270,000
Property Type Single Family Home
Sub Type Detached
Listing Status Sold
Purchase Type For Sale
Square Footage 3,114 sqft
Price per Sqft $86
Subdivision Mountainview
MLS Listing ID 1003333771
Sold Date 07/27/17
Style Contemporary,Split Level
Bedrooms 5
Full Baths 3
Half Baths 1
HOA Y/N N
Abv Grd Liv Area 3,114
Originating Board TREND
Year Built 1958
Annual Tax Amount $12,338
Tax Year 2016
Lot Size 0.584 Acres
Acres 0.58
Lot Dimensions 124X206
Property Description
Unique 5+ bedroom, 3 bath Ewing home in the desirable Mountainview community. Potential abounds with this versatile home perfect for a large family w/ space for everyone; home/office use, multi-generational living, in-law set up, rental property or potential group home. Travel down the quiet & beautiful tree lined street to the majestic semi-circular driveway. This 3 level home features a downstairs level w/enclosed sun room (10 x 28) & spacious outside patio; perfect for any family gathering or outdoor entertaining, office suite w/multiple possibilities, lounge/sitting room & game room & bath complete the downstairs level. Large living room, spacious eat-in-kitchen, 4 bedrooms/2 full baths including an en suite master bedroom complete the main floor. Unwind on the 3rd floor living space in the family room flooded w/sunlight as you gaze out the sliding glass doors leading to the large, rear 3rd floor wood deck or simply step out to enjoy the scenic backyard views. The painters/writers loft would inspire anyone which also overlook the beautiful outdoors landscape. 2 more bedrooms, full bath and walk in cedar closet complete this level. Newly painted top to bottom w/central air and new carpets throughout. Easy to show. Please note: Sauna in basement is being removed.
Location
State NJ
County Mercer
Area Ewing Twp (21102)
Zoning R-1
Rooms
Other Rooms Living Room, Dining Room, Primary Bedroom, Bedroom 2, Bedroom 3, Kitchen, Family Room, Bedroom 1, In-Law/auPair/Suite, Other, Attic
Basement Partial, Unfinished
Interior
Interior Features Primary Bath(s), Skylight(s), Ceiling Fan(s), Sauna, Kitchen - Eat-In
Hot Water Natural Gas
Heating Gas, Forced Air
Cooling Central A/C
Flooring Wood, Fully Carpeted, Tile/Brick, Stone
Fireplaces Number 1
Fireplaces Type Stone
Fireplace Y
Window Features Bay/Bow
Heat Source Natural Gas
Laundry Basement
Exterior
Exterior Feature Deck(s), Roof, Patio(s)
Utilities Available Cable TV
Water Access N
Roof Type Shingle
Accessibility None
Porch Deck(s), Roof, Patio(s)
Garage N
Building
Lot Description Front Yard, Rear Yard
Story Other
Sewer Public Sewer
Water Public
Architectural Style Contemporary, Split Level
Level or Stories Other
Additional Building Above Grade
New Construction N
Schools
Elementary Schools Francis Lore
Middle Schools Gilmore J Fisher
High Schools Ewing
School District Ewing Township Public Schools
Others
Senior Community No
Tax ID 02-00500-00007
Ownership Fee Simple
Acceptable Financing Conventional, VA, FHA 203(b)
Listing Terms Conventional, VA, FHA 203(b)
Financing Conventional,VA,FHA 203(b)
Read Less Info
Want to know what your home might be worth? Contact us for a FREE valuation!

Our team is ready to help you sell your home for the highest possible price ASAP

Bought with Howard B Lipton • Weichert Realtors-Burlington
"My job is to find and attract mastery-based agents to the office, protect the culture, and make sure everyone is happy! "
12 Terry Drive Suite 204, Newtown, Pennsylvania, 18940, United States






