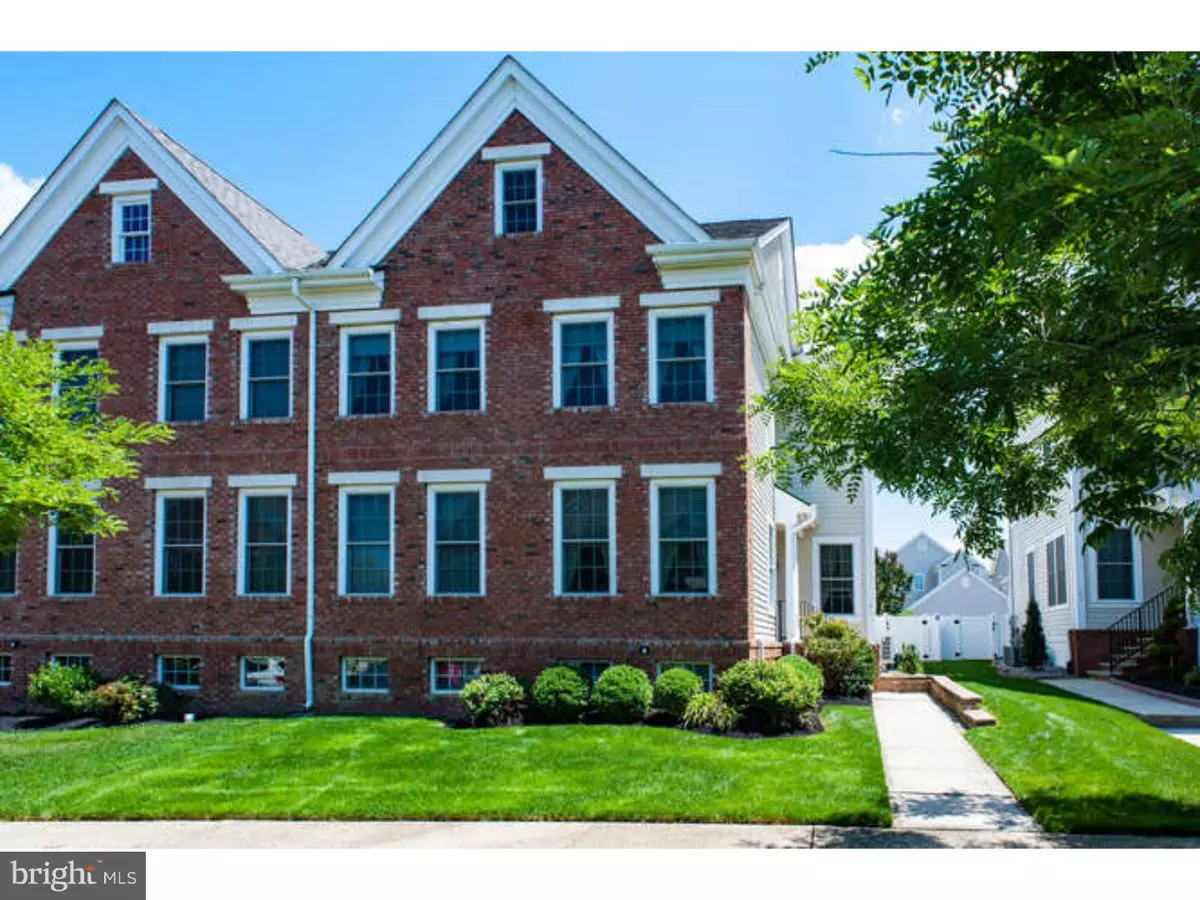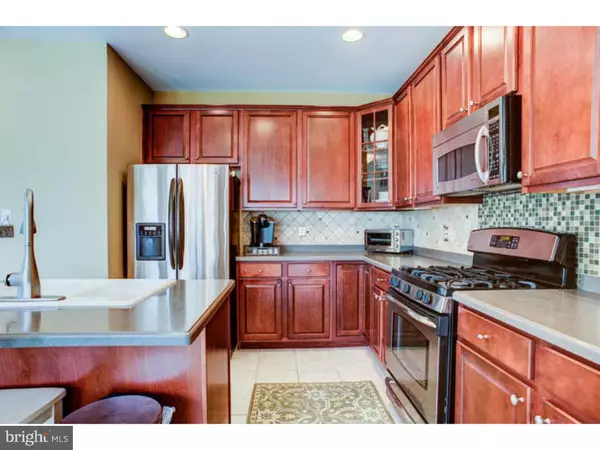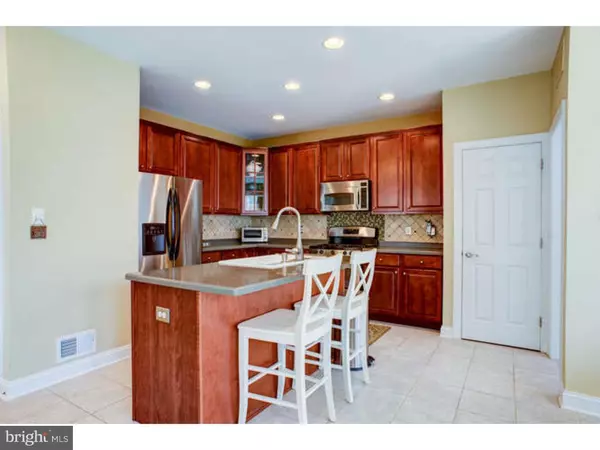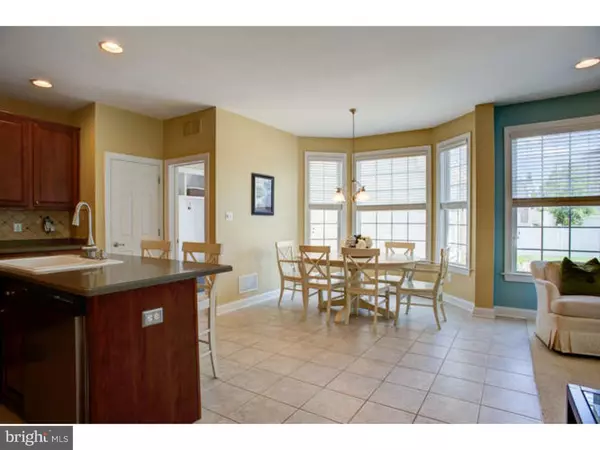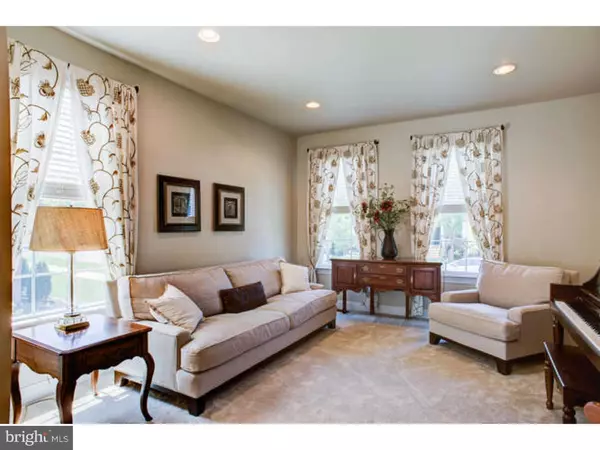$475,000
$484,000
1.9%For more information regarding the value of a property, please contact us for a free consultation.
3 Beds
3 Baths
2,512 SqFt
SOLD DATE : 09/12/2016
Key Details
Sold Price $475,000
Property Type Single Family Home
Sub Type Twin/Semi-Detached
Listing Status Sold
Purchase Type For Sale
Square Footage 2,512 sqft
Price per Sqft $189
Subdivision Town Center
MLS Listing ID 1003334615
Sold Date 09/12/16
Style Colonial
Bedrooms 3
Full Baths 2
Half Baths 1
HOA Y/N N
Abv Grd Liv Area 2,512
Originating Board TREND
Year Built 2005
Annual Tax Amount $11,601
Tax Year 2015
Lot Size 4,356 Sqft
Acres 0.1
Property Description
Prestigious Robbinsville Town Center brick front 3 bedroom and 2.5 bath home on a premium lot. This COACH V model has everything you've dreamed of, including Town Center living with a short walk to restaurants, shopping, park and lake. This desirable model features over 2,500 SF of living with an open floor plan for easy entertaining. The large master bedroom suite features a bathroom en suite with a Jacuzzi tub and shower, a separate sitting area and two walk-in California closets. Downstairs features include a kitchen, complete with upgraded amenities and a breakfast sitting area, family room, living room, dining room, separate office with built-in book shelves and a mud room. The recently finished basement has two separate rooms for play or work, a separate laundry room with plenty of cabinet space and ample storage. The backbone of the home features a one unit but two-zoned system along with separate units in the basement for both heat and air. Enjoy the outdoors of the professionally landscaped grounds, a fenced in yard, a decorative paver patio and a 3-zone sprinkler system. Besides the one-car garage, the home comes with an additional parking space for ease of parking. For added peace of mind, the seller is providing a one-year home warranty. Don't wait long to make your appointment.
Location
State NJ
County Mercer
Area Robbinsville Twp (21112)
Zoning TC
Rooms
Other Rooms Living Room, Dining Room, Primary Bedroom, Bedroom 2, Kitchen, Family Room, Bedroom 1, Laundry, Other, Attic
Basement Full, Fully Finished
Interior
Interior Features Primary Bath(s), Kitchen - Island, Butlers Pantry, Attic/House Fan, Dining Area
Hot Water Natural Gas
Heating Gas, Forced Air
Cooling Central A/C
Flooring Fully Carpeted, Tile/Brick
Fireplaces Number 1
Fireplaces Type Gas/Propane
Equipment Built-In Range, Oven - Self Cleaning, Dishwasher, Disposal
Fireplace Y
Appliance Built-In Range, Oven - Self Cleaning, Dishwasher, Disposal
Heat Source Natural Gas
Laundry Basement
Exterior
Exterior Feature Patio(s)
Garage Spaces 3.0
Fence Other
Water Access N
Accessibility None
Porch Patio(s)
Total Parking Spaces 3
Garage Y
Building
Lot Description Level
Story 2
Sewer Public Sewer
Water Public
Architectural Style Colonial
Level or Stories 2
Additional Building Above Grade
New Construction N
Schools
School District Robbinsville Twp
Others
Senior Community No
Tax ID 12-00003 39-00003
Ownership Fee Simple
Security Features Security System
Read Less Info
Want to know what your home might be worth? Contact us for a FREE valuation!

Our team is ready to help you sell your home for the highest possible price ASAP

Bought with Betsy B Silverman • Coldwell Banker Residential Brokerage-Princeton Jc

"My job is to find and attract mastery-based agents to the office, protect the culture, and make sure everyone is happy! "
12 Terry Drive Suite 204, Newtown, Pennsylvania, 18940, United States

