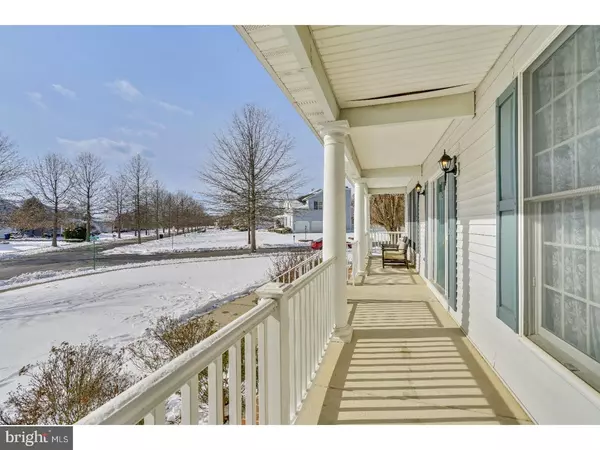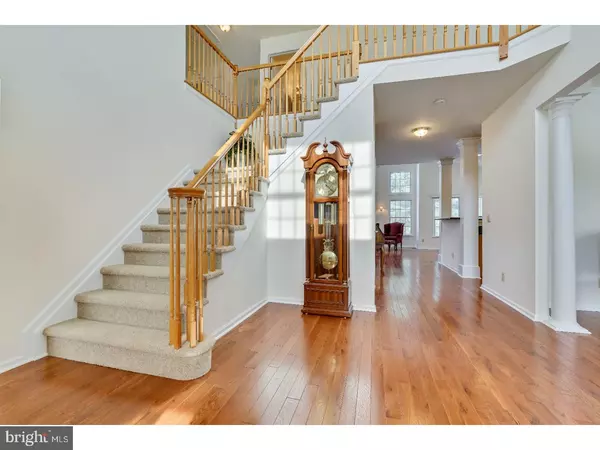$835,000
$849,900
1.8%For more information regarding the value of a property, please contact us for a free consultation.
4 Beds
3 Baths
3,171 SqFt
SOLD DATE : 06/16/2017
Key Details
Sold Price $835,000
Property Type Single Family Home
Sub Type Detached
Listing Status Sold
Purchase Type For Sale
Square Footage 3,171 sqft
Price per Sqft $263
Subdivision Cranbury Greene
MLS Listing ID 1001802897
Sold Date 06/16/17
Style Colonial
Bedrooms 4
Full Baths 2
Half Baths 1
HOA Fees $41/ann
HOA Y/N Y
Abv Grd Liv Area 3,171
Originating Board TREND
Year Built 1999
Annual Tax Amount $13,697
Tax Year 2016
Lot Size 0.507 Acres
Acres 0.51
Lot Dimensions 0X0
Property Description
Impeccably maintained Princeton model located in popular Cranbury Green and walking distance to historic Cranbury village and Cranbury park. Brand new hard wood floors through out first floor. New Carpet through out the second floor. Entire home has been freshly painted.Grand entrance with two story foyer opens up to a living and family room. Living room with custom molding opens to the formal dining room with molding and chair-rail and a butler's pantry. The eat-in kitchen features upgraded 42" Maple cabinets, recessed lights, New granite counter tops, New stainless steel Refrigerator and S/S Dishwasher with separate eating area. Two story family room overlooks great backyard. Family room also features a wood burning fireplace, a back staircase which leads to upstairs. Convenient first floor laundry and a private office. Upstairs boasts an oversized Master bedroom with a sitting area and large walking closet. Master bath features, a large Jacuzzi with jets and dual sinks. The additional 3 nicely-sized bedrooms share the hall bath. This home also offers a beautifully finished full basement. New Garage doors, Upstairs HVAC-5year old, Hot water Heater-1Year old. National award winning Cranbury K-8 and Princeton High School. Close to Rt.130, Rt-1, NJTPK, Princeton Junction and Park & Ride to NYC.
Location
State NJ
County Middlesex
Area Cranbury Twp (21202)
Zoning V/HR
Rooms
Other Rooms Living Room, Dining Room, Primary Bedroom, Bedroom 2, Bedroom 3, Kitchen, Family Room, Bedroom 1, Other, Attic
Basement Full, Fully Finished
Interior
Interior Features Primary Bath(s), Kitchen - Island, Ceiling Fan(s), Stall Shower, Kitchen - Eat-In
Hot Water Natural Gas
Heating Gas, Forced Air
Cooling Central A/C
Flooring Wood, Fully Carpeted, Tile/Brick
Fireplaces Number 1
Equipment Cooktop, Oven - Wall, Oven - Double, Oven - Self Cleaning, Dishwasher, Disposal
Fireplace Y
Appliance Cooktop, Oven - Wall, Oven - Double, Oven - Self Cleaning, Dishwasher, Disposal
Heat Source Natural Gas
Laundry Main Floor
Exterior
Exterior Feature Porch(es)
Garage Spaces 5.0
Utilities Available Cable TV
Water Access N
Roof Type Shingle
Accessibility None
Porch Porch(es)
Attached Garage 2
Total Parking Spaces 5
Garage Y
Building
Lot Description Corner
Story 2
Foundation Concrete Perimeter
Sewer Public Sewer
Water Public
Architectural Style Colonial
Level or Stories 2
Additional Building Above Grade
Structure Type 9'+ Ceilings
New Construction N
Schools
School District Cranbury Township Public Schools
Others
HOA Fee Include Common Area Maintenance
Senior Community No
Tax ID 02-00018 02-00001
Ownership Fee Simple
Acceptable Financing Conventional
Listing Terms Conventional
Financing Conventional
Read Less Info
Want to know what your home might be worth? Contact us for a FREE valuation!

Our team is ready to help you sell your home for the highest possible price ASAP

Bought with Colleen Hall • Callaway Henderson Sotheby's Int'l-Princeton
"My job is to find and attract mastery-based agents to the office, protect the culture, and make sure everyone is happy! "
12 Terry Drive Suite 204, Newtown, Pennsylvania, 18940, United States






