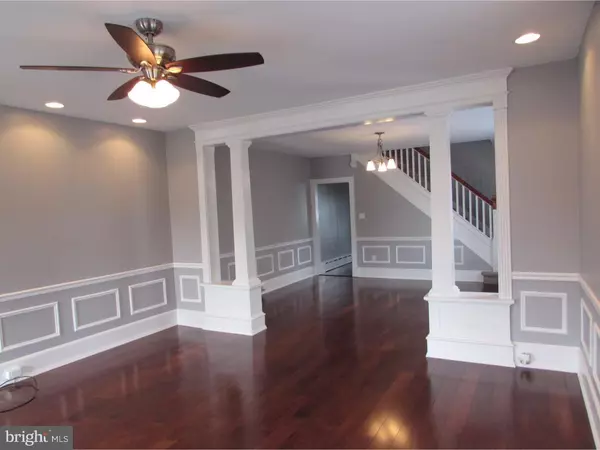$137,000
$135,900
0.8%For more information regarding the value of a property, please contact us for a free consultation.
3 Beds
1 Bath
1,520 SqFt
SOLD DATE : 03/27/2017
Key Details
Sold Price $137,000
Property Type Single Family Home
Sub Type Twin/Semi-Detached
Listing Status Sold
Purchase Type For Sale
Square Footage 1,520 sqft
Price per Sqft $90
Subdivision None Available
MLS Listing ID 1003329721
Sold Date 03/27/17
Style Traditional
Bedrooms 3
Full Baths 1
HOA Y/N N
Abv Grd Liv Area 1,520
Originating Board TREND
Year Built 1926
Annual Tax Amount $3,142
Tax Year 2017
Lot Size 4,792 Sqft
Acres 0.11
Lot Dimensions .
Property Description
You won't want to miss this one! Recently updated, charming, 3 BR, 1 Bath Twin in the desirable Governor Mifflin School District. This home has undergone many upgrades and is just waiting for you to move right in and call it home. New, new, new! Walking up to this home you are greeted with a large, freshly painted front porch and aluminum wrapped columns for a no maintenance relaxation retreat. Upon entering the home you will appreciate the gorgeous new, rich colored hardwood floors that are enhanced by the attention to detail in the picture frame, fluted casing and bullseye rosette moldings. This space encompasses the the living and dining areas as well as the open staircase and features new recessed lighting, new ceiling fan with light, and new brushed nickel fixtures. The hardwood flooring extends from this space into the bright kitchen with ample white cabinets, tile backsplash, granite countertops and newly installed recessed lighting. Upon ascending the stairs to the second level you will find recently restored original hardwood floors. This flooring is throughout the three bedrooms and hallway. The full bath features a new bathtub and enclosure with Delta fixtures, new bead board wainscoting, and luxury vinyl tile. The whole house has replacement windows, new 6-panel fiberglass interior doors, new front and rear exterior doors and storm doors, and has been freshly painted in a beautiful neutral gray. Just bring your own decorating ideas and move right in! In addition, there is a 1 car garage and off street parking for a total of three cars. This home offers a full walk out basement, with laundry hook ups, and walk up attic. Attic has potential to be finished for additional living space. New roof, soffit, gutters, and downspouts. Walking distance to shopping and restaurants. What more could you want? Come take a look and see why 102 N. Miller Street could be your new place to call home!
Location
State PA
County Berks
Area Shillington Boro (10277)
Zoning RES
Rooms
Other Rooms Living Room, Dining Room, Primary Bedroom, Bedroom 2, Kitchen, Family Room, Bedroom 1, Attic
Basement Full, Unfinished, Outside Entrance
Interior
Interior Features Kitchen - Eat-In
Hot Water Oil
Heating Oil, Radiator
Cooling Wall Unit
Flooring Wood, Fully Carpeted, Vinyl
Equipment Built-In Range, Dishwasher
Fireplace N
Window Features Replacement
Appliance Built-In Range, Dishwasher
Heat Source Oil
Laundry Basement
Exterior
Exterior Feature Porch(es)
Garage Spaces 4.0
Utilities Available Cable TV
Water Access N
Roof Type Pitched,Shingle
Accessibility None
Porch Porch(es)
Total Parking Spaces 4
Garage Y
Building
Lot Description Corner, Front Yard, Rear Yard, SideYard(s)
Story 2
Sewer Public Sewer
Water Public
Architectural Style Traditional
Level or Stories 2
Additional Building Above Grade
New Construction N
Schools
High Schools Governor Mifflin
School District Governor Mifflin
Others
Senior Community No
Tax ID 77-4395-07-68-4969
Ownership Fee Simple
Acceptable Financing Conventional, VA, FHA 203(b)
Listing Terms Conventional, VA, FHA 203(b)
Financing Conventional,VA,FHA 203(b)
Read Less Info
Want to know what your home might be worth? Contact us for a FREE valuation!

Our team is ready to help you sell your home for the highest possible price ASAP

Bought with Deb Bensinger • Coldwell Banker Realty
"My job is to find and attract mastery-based agents to the office, protect the culture, and make sure everyone is happy! "
12 Terry Drive Suite 204, Newtown, Pennsylvania, 18940, United States






