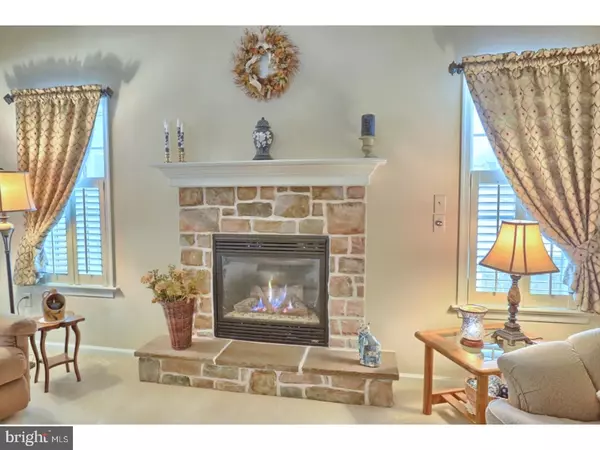$225,000
$229,000
1.7%For more information regarding the value of a property, please contact us for a free consultation.
2 Beds
2 Baths
1,504 SqFt
SOLD DATE : 07/14/2017
Key Details
Sold Price $225,000
Property Type Single Family Home
Sub Type Detached
Listing Status Sold
Purchase Type For Sale
Square Footage 1,504 sqft
Price per Sqft $149
Subdivision Stonecroft Village
MLS Listing ID 1003262427
Sold Date 07/14/17
Style Traditional
Bedrooms 2
Full Baths 2
HOA Fees $75/mo
HOA Y/N Y
Abv Grd Liv Area 1,504
Originating Board TREND
Year Built 2008
Annual Tax Amount $4,988
Tax Year 2017
Lot Size 10,019 Sqft
Acres 0.23
Lot Dimensions SEE LEGAL DESCRIPT
Property Description
You don't want to miss out on this well appointed home in Stonecroft Village! This is your opportunity to own a gorgeous 2 bedroom 2 bath home on a beautiful lot. The list of updgrades on this home starts with the stone facade, shutters on all windows, decorative spindle porch posts, foyer columns, 10 foot ceilings, ceramic tile and hardwood flooring. The designer kitchen features staggered cabinets, Corian counters, complimented with a tile backsplash. The breakfast nook opens into a brand new addition(2017), which adds over 200 feet of living space, and features sky lights, vaulted ceiling, bay window, ceiling fan, recessed lighting, and sliders to your custom hardscape designer patio, also built in 2017, welcome to paradise! For additional comfort and entertaining, relax in the main living area, and enjoy the stone fireplace with raised hearth and plantation shutters for added privacy in this spacious room. Nearby is the formal dining room featuring hardwood flooring and stately columns for that elegant touch. The master suite welcomes you with neutral paint colors, an area for sitting, a full bath with 36 inch raised vanity, and a walk in closet. The split bedroom design allows guests to have their own space, next to a second full bath. All appliances remain in this immaculate home with neutral decor and upgrades galore!! There is a one time $900 capital fee for buyer at closing.
Location
State PA
County Berks
Area Marion Twp (10262)
Zoning RES
Rooms
Other Rooms Living Room, Dining Room, Primary Bedroom, Kitchen, Family Room, Bedroom 1, Attic
Interior
Interior Features Primary Bath(s), Butlers Pantry, Skylight(s), Ceiling Fan(s), Water Treat System, Dining Area
Hot Water Electric
Heating Gas, Forced Air
Cooling Central A/C
Flooring Wood, Fully Carpeted, Tile/Brick
Fireplaces Number 1
Fireplaces Type Stone, Gas/Propane
Equipment Oven - Self Cleaning, Dishwasher
Fireplace Y
Window Features Bay/Bow,Energy Efficient
Appliance Oven - Self Cleaning, Dishwasher
Heat Source Natural Gas
Laundry Main Floor
Exterior
Exterior Feature Patio(s)
Parking Features Garage Door Opener
Garage Spaces 2.0
Utilities Available Cable TV
Water Access N
Roof Type Pitched,Shingle
Accessibility None
Porch Patio(s)
Attached Garage 2
Total Parking Spaces 2
Garage Y
Building
Lot Description Irregular, Front Yard, Rear Yard, SideYard(s)
Story 1
Sewer Public Sewer
Water Public
Architectural Style Traditional
Level or Stories 1
Additional Building Above Grade
Structure Type Cathedral Ceilings,9'+ Ceilings
New Construction N
Schools
School District Conrad Weiser Area
Others
HOA Fee Include Common Area Maintenance,Trash
Senior Community Yes
Tax ID 62-4337-00-18-9627
Ownership Fee Simple
Acceptable Financing Conventional, VA, FHA 203(b), USDA
Listing Terms Conventional, VA, FHA 203(b), USDA
Financing Conventional,VA,FHA 203(b),USDA
Read Less Info
Want to know what your home might be worth? Contact us for a FREE valuation!

Our team is ready to help you sell your home for the highest possible price ASAP

Bought with Karl A Becker • Coldwell Banker Realty
"My job is to find and attract mastery-based agents to the office, protect the culture, and make sure everyone is happy! "
12 Terry Drive Suite 204, Newtown, Pennsylvania, 18940, United States






