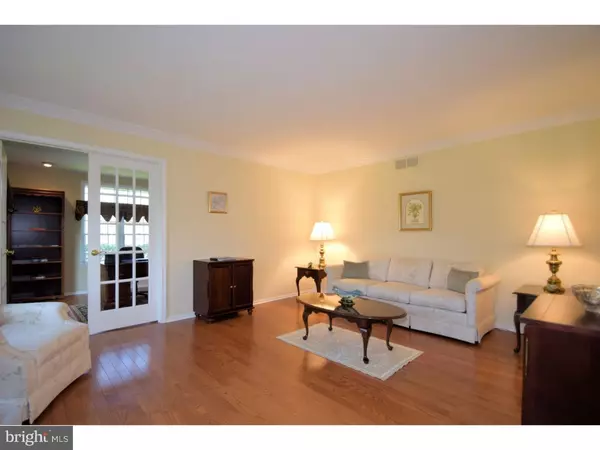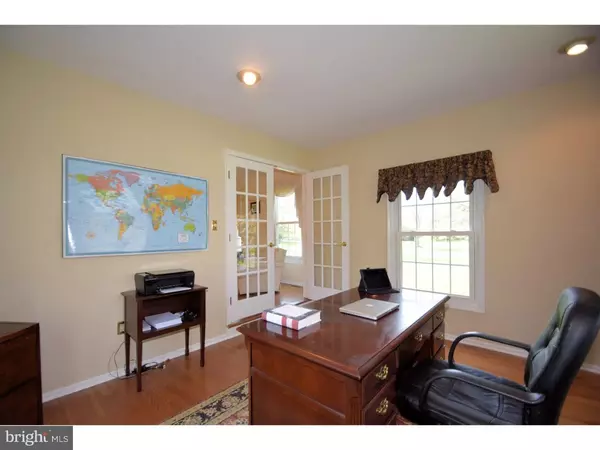$597,500
$599,900
0.4%For more information regarding the value of a property, please contact us for a free consultation.
4 Beds
4 Baths
3,254 SqFt
SOLD DATE : 05/26/2016
Key Details
Sold Price $597,500
Property Type Single Family Home
Sub Type Detached
Listing Status Sold
Purchase Type For Sale
Square Footage 3,254 sqft
Price per Sqft $183
Subdivision Eagles Mere
MLS Listing ID 1002584607
Sold Date 05/26/16
Style Colonial
Bedrooms 4
Full Baths 3
Half Baths 1
HOA Y/N N
Abv Grd Liv Area 3,254
Originating Board TREND
Year Built 1987
Annual Tax Amount $10,331
Tax Year 2016
Lot Size 0.900 Acres
Acres 0.9
Lot Dimensions 166 X 235
Property Description
Stately Madison Model in beautiful Eagles Mere shows like a model home, enter into the two story foyer with gorgeous turned staircase, first floor features hardwood flooring, formal living room with French doors leading to office, formal dining room w/newer windows, chair and crown moldings, huge eat in kitchen with granite countertops, ceramic tile backsplash, breakfast bar, all newer stainless appliances, wine refrigerator, breakfast room addition flooded with natural light, French doors to rear deck overlooking paver patios, hot tub area, gorgeous built-in heated pool with freshly manicured landscaping, pool area is completely fenced in and is a very private setting, second level features a lavish master suite w/dressing area, hardwood flooring, tray ceiling, recessed lighting, master bath with Jacuzzi tub, pedestal sink, ceramic flooring, a lovely princess suite with private bath and walk in closet, two additions nice sized bedroom each with walk in closets, full ceramic bath complete this level, the lower level features a gym area, also another entertaining area with pool table and bar, full bath, and a bonus room. New oil tank,
Location
State PA
County Bucks
Area Middletown Twp (10122)
Zoning RA2
Rooms
Other Rooms Living Room, Dining Room, Primary Bedroom, Bedroom 2, Bedroom 3, Kitchen, Family Room, Bedroom 1, Laundry
Basement Full, Fully Finished
Interior
Interior Features Primary Bath(s), Kitchen - Island, Skylight(s), Ceiling Fan(s), Stain/Lead Glass, WhirlPool/HotTub, Wet/Dry Bar, Stall Shower, Kitchen - Eat-In
Hot Water Electric
Heating Heat Pump - Oil BackUp, Forced Air
Cooling Central A/C
Flooring Wood, Fully Carpeted, Vinyl, Tile/Brick
Fireplaces Number 1
Fireplaces Type Brick
Fireplace Y
Window Features Bay/Bow,Energy Efficient,Replacement
Laundry Main Floor
Exterior
Exterior Feature Deck(s), Patio(s)
Garage Spaces 4.0
Fence Other
Pool In Ground
Utilities Available Cable TV
Water Access N
Roof Type Shingle
Accessibility None
Porch Deck(s), Patio(s)
Attached Garage 2
Total Parking Spaces 4
Garage Y
Building
Lot Description Corner, Front Yard, Rear Yard, SideYard(s)
Story 2
Foundation Concrete Perimeter
Sewer Public Sewer
Water Public
Architectural Style Colonial
Level or Stories 2
Additional Building Above Grade
New Construction N
Schools
School District Neshaminy
Others
Pets Allowed Y
Tax ID 22-077-037
Ownership Fee Simple
Acceptable Financing Conventional
Listing Terms Conventional
Financing Conventional
Pets Allowed Case by Case Basis
Read Less Info
Want to know what your home might be worth? Contact us for a FREE valuation!

Our team is ready to help you sell your home for the highest possible price ASAP

Bought with Colleen M. Evanchik • RE/MAX Properties - Newtown
"My job is to find and attract mastery-based agents to the office, protect the culture, and make sure everyone is happy! "
12 Terry Drive Suite 204, Newtown, Pennsylvania, 18940, United States






