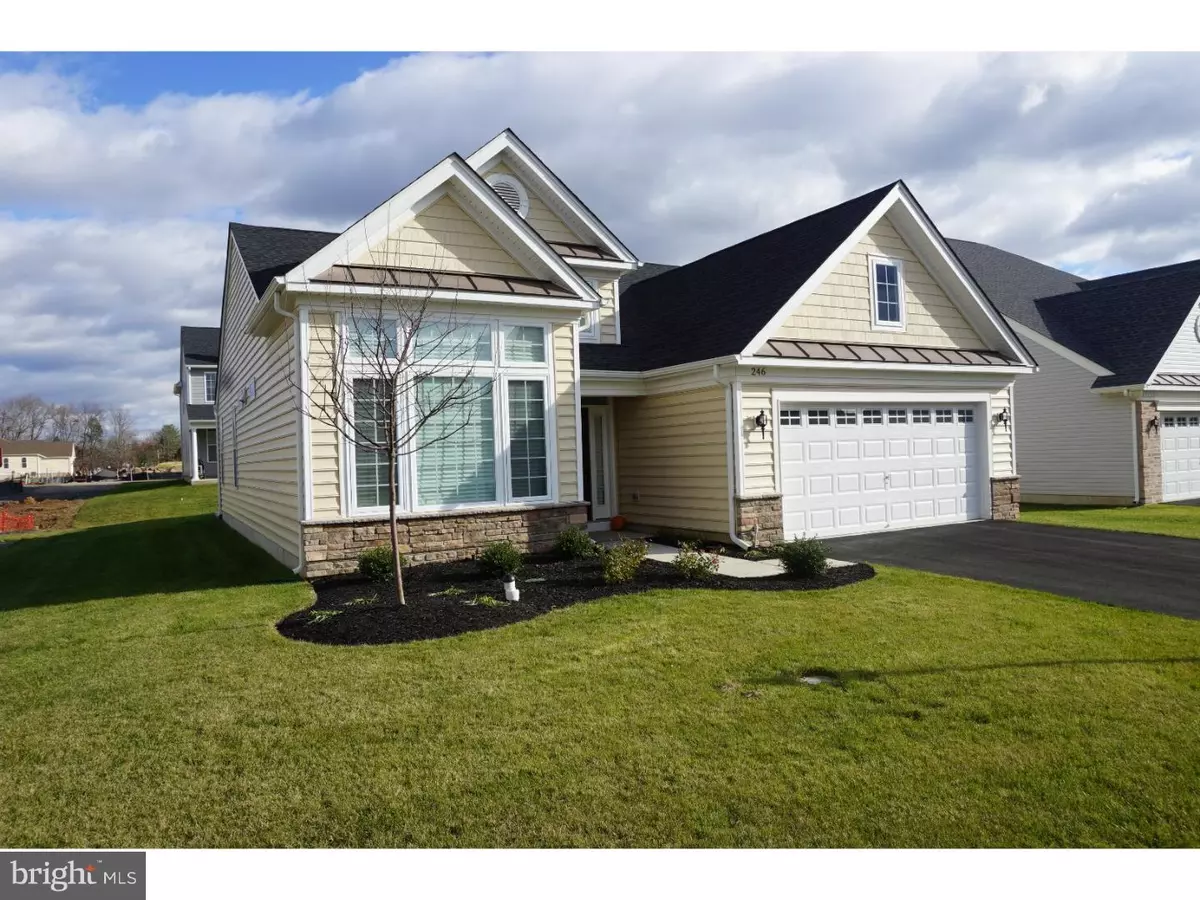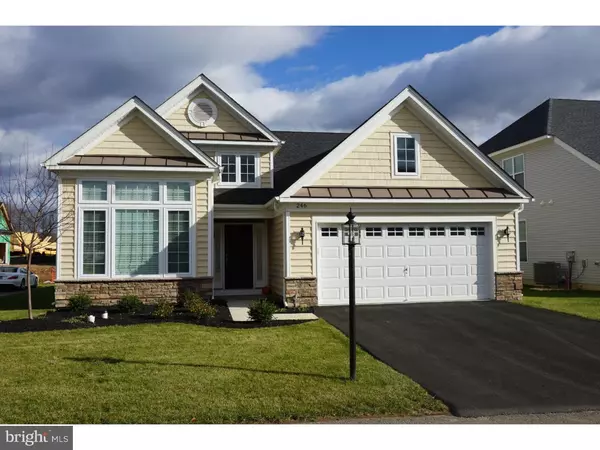$535,000
$559,899
4.4%For more information regarding the value of a property, please contact us for a free consultation.
3 Beds
2 Baths
1,910 SqFt
SOLD DATE : 06/16/2017
Key Details
Sold Price $535,000
Property Type Single Family Home
Sub Type Detached
Listing Status Sold
Purchase Type For Sale
Square Footage 1,910 sqft
Price per Sqft $280
Subdivision Regency At Yardley
MLS Listing ID 1002597843
Sold Date 06/16/17
Style Ranch/Rambler
Bedrooms 3
Full Baths 2
HOA Fees $302/mo
HOA Y/N Y
Abv Grd Liv Area 1,910
Originating Board TREND
Year Built 2015
Annual Tax Amount $9,301
Tax Year 2017
Property Description
Brand new single home, never lived in. This 3 bedroom 2 bath Fairhaven model is in the Toll Brother 55 community of the Regency at Yardley. Everything is on the ground floor a true rancher. Opportunity to just move in and not have to go through the building process or time frame. Quick delivery! Corner lot location with front driveway to attached 2 car garage with opener and inside access to the home. The formal entrance is through a grand foyer entrance with very high ceilings high windows flooding it with sunlight and ceramic tile flooring. Formal dining room with a wall of windows, hardwood flooring, chair rail, crown moldings and chandelier. The hardwood carries throughout the kitchen, great room and hallways. Laundry/Storage room with access to 2 car garage with pull down storage. Hallway leading to 2nd bedroom, den/office(3rd bedroom)and 3 piece ceramic tile hall bath. Magnificent kitchen with upgraded level granite and 42" cherry cabinetry, deep stainless sink with garbage disposal, ceramic back splash and island seating area. The upgraded stainless appliances include 5 burner range top, dishwasher, wall oven and microwave. Amazing great room with marble fireplace and exit to rear patio. Wonderful upgraded thicker woodwork throughout. Crown moldings and chair rail. Master bedroom with tray ceiling, enormous walk in closet and large ceramic tile master bath with double stall shower, granite tops, double sink, enclosed water closet and linen closet. Recessed lighting throughout the home. Association community building is very impressive. Indoor/outdoor pool, gym, tennis etc.
Location
State PA
County Bucks
Area Lower Makefield Twp (10120)
Zoning R4
Rooms
Other Rooms Living Room, Dining Room, Primary Bedroom, Bedroom 2, Kitchen, Family Room, Bedroom 1, Laundry, Other
Interior
Interior Features Primary Bath(s), Butlers Pantry, Stall Shower, Kitchen - Eat-In
Hot Water Natural Gas
Heating Gas, Forced Air
Cooling Central A/C
Flooring Wood, Fully Carpeted, Tile/Brick
Fireplaces Number 1
Fireplaces Type Marble
Equipment Cooktop, Oven - Wall, Oven - Double, Dishwasher, Disposal, Built-In Microwave
Fireplace Y
Window Features Energy Efficient
Appliance Cooktop, Oven - Wall, Oven - Double, Dishwasher, Disposal, Built-In Microwave
Heat Source Natural Gas
Laundry Main Floor
Exterior
Exterior Feature Patio(s)
Parking Features Inside Access, Garage Door Opener
Garage Spaces 2.0
Amenities Available Swimming Pool, Club House
Water Access N
Roof Type Shingle
Accessibility None
Porch Patio(s)
Attached Garage 2
Total Parking Spaces 2
Garage Y
Building
Lot Description Corner, Level, Front Yard, Rear Yard, SideYard(s)
Story 1
Foundation Slab
Sewer Public Sewer
Water Public
Architectural Style Ranch/Rambler
Level or Stories 1
Additional Building Above Grade
Structure Type 9'+ Ceilings
New Construction Y
Schools
School District Pennsbury
Others
HOA Fee Include Pool(s),Common Area Maintenance,Lawn Maintenance,Snow Removal,Trash,Health Club
Senior Community Yes
Tax ID 20-032-124
Ownership Fee Simple
Read Less Info
Want to know what your home might be worth? Contact us for a FREE valuation!

Our team is ready to help you sell your home for the highest possible price ASAP

Bought with Kristen D Robertson • Keller Williams Real Estate-Montgomeryville

"My job is to find and attract mastery-based agents to the office, protect the culture, and make sure everyone is happy! "
12 Terry Drive Suite 204, Newtown, Pennsylvania, 18940, United States






