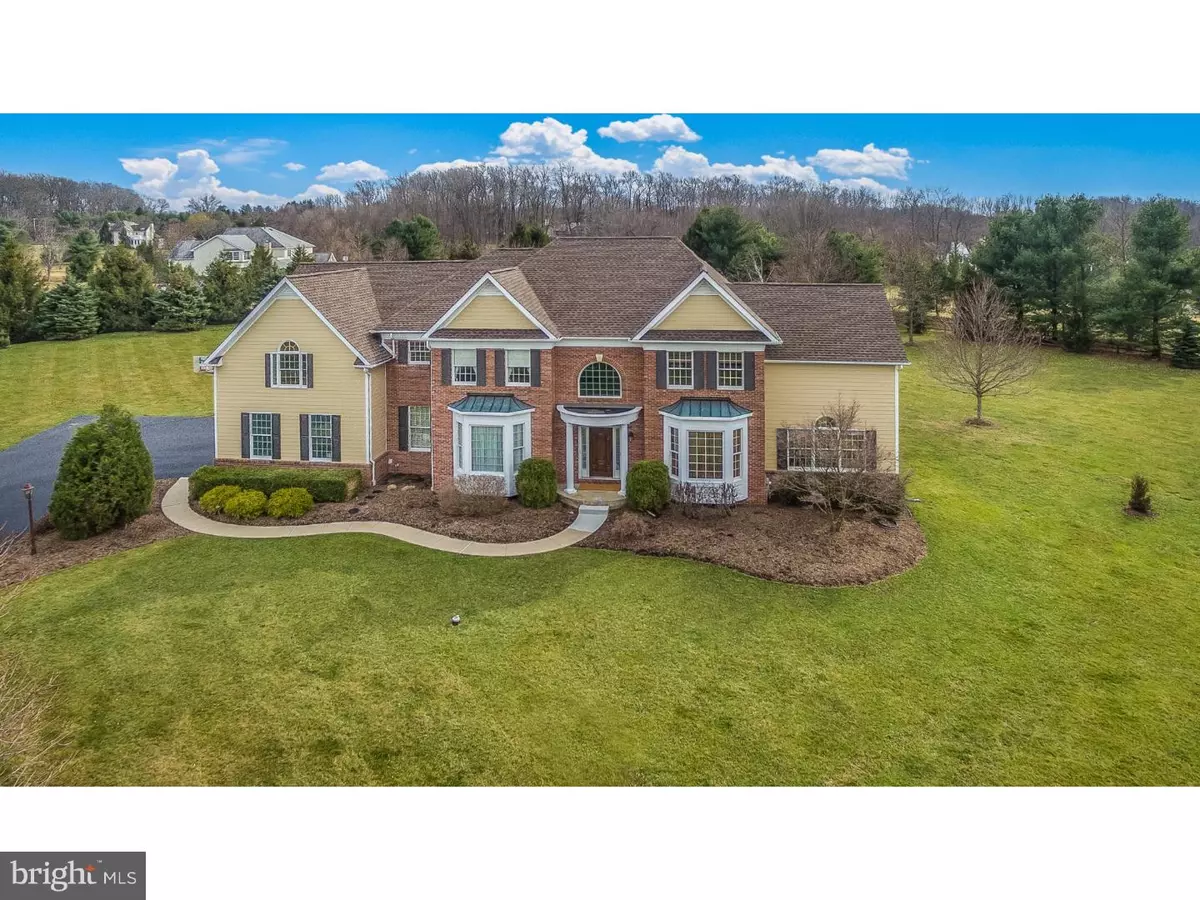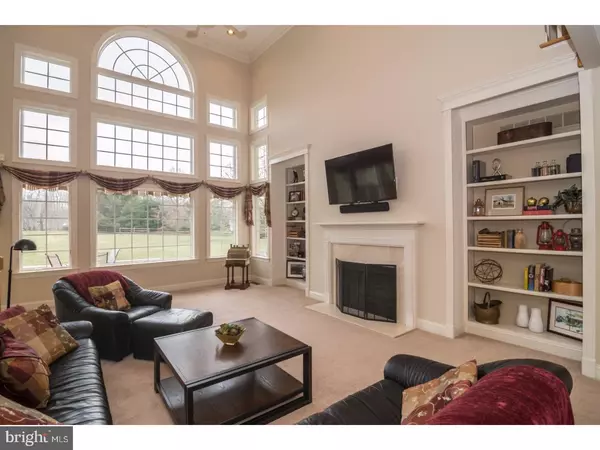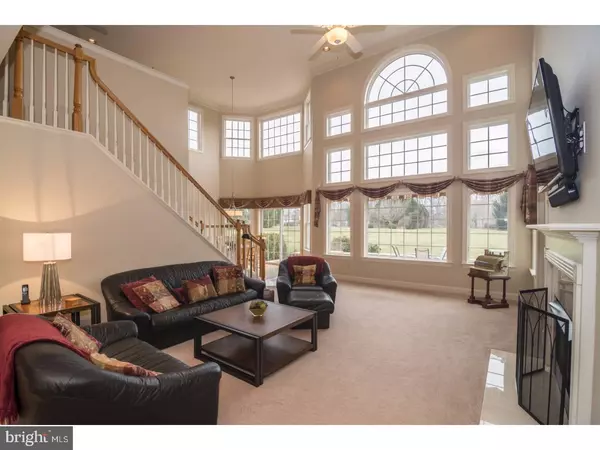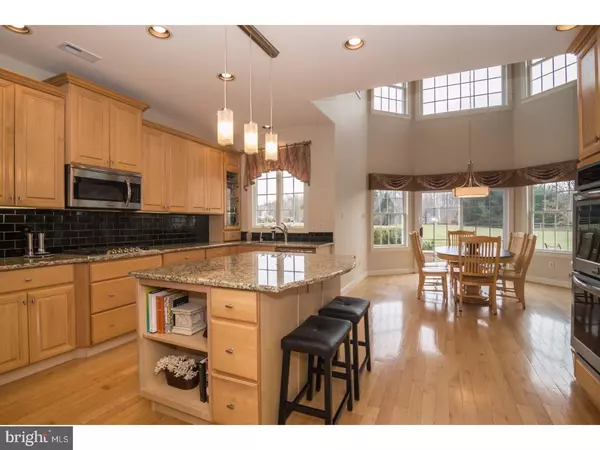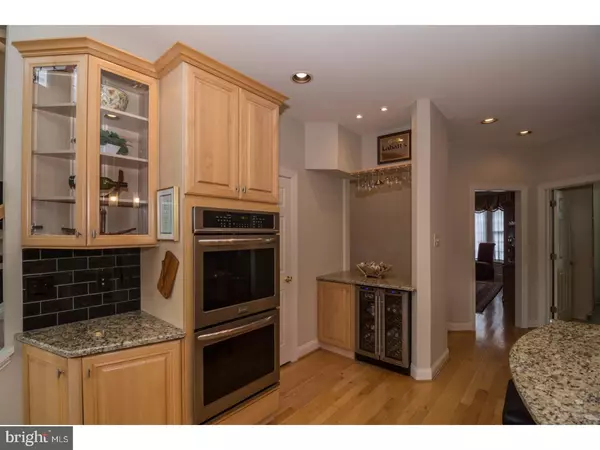$899,000
$919,000
2.2%For more information regarding the value of a property, please contact us for a free consultation.
5 Beds
4 Baths
5,261 SqFt
SOLD DATE : 07/21/2017
Key Details
Sold Price $899,000
Property Type Single Family Home
Sub Type Detached
Listing Status Sold
Purchase Type For Sale
Square Footage 5,261 sqft
Price per Sqft $170
Subdivision Tamarack Farm
MLS Listing ID 1002606153
Sold Date 07/21/17
Style Colonial
Bedrooms 5
Full Baths 3
Half Baths 1
HOA Fees $50/ann
HOA Y/N Y
Abv Grd Liv Area 5,261
Originating Board TREND
Year Built 1999
Annual Tax Amount $13,341
Tax Year 2017
Lot Size 1.728 Acres
Acres 1.73
Lot Dimensions 0X0
Property Description
This stately brick front colonial is situated on a quiet cul-de-sac in desirable Tamarack Farm. Updated and maintained in tip-top condition, this is the one you have been waiting for! The exterior features new HardiePlank siding (2016) and roof (2015). Inside, cook with ease in the remodeled kitchen featuring loads of cabinets, new stainless appliances, beautiful granite counters, beverage bar & walk-in pantry. At the end of a busy evening of entertaining, retreat to the master suite with cozy gas fireplace and adjoining sitting room/study. The updated, custom designed master bath provides the opportunity to enjoy your very own spa experience with toasty radiant heat floors, HotSoak brand tub, huge frameless shower featuring dual shower heads & body jets. Wonderful dual vanities have a place for everything; a pocket door leads to a private half bath. All this with over 5,000 square feet of living space which on the first floor includes the light filled family room with soaring windows, gas fireplace, study & spacious sunroom. Take the rear stairs from the family room to the upper level where you will find a great loft space with built-in counters offering flexibility of use from gift wrap station to homework spot and more! In fine weather exit to the beautiful, expansive yet private backyard. Putter in the herb/vegetable garden with raised beds or just relax and enjoy watching the sunset at the end of the day from under the retractable awning on the lovely two-tier, paver patio. Back-up generator. It's all here waiting for you. Come see for yourself!
Location
State PA
County Bucks
Area Solebury Twp (10141)
Zoning R1
Rooms
Other Rooms Living Room, Dining Room, Primary Bedroom, Bedroom 2, Bedroom 3, Kitchen, Family Room, Bedroom 1, Laundry, Other, Attic
Basement Full
Interior
Interior Features Primary Bath(s), Kitchen - Island, Butlers Pantry, Skylight(s), Ceiling Fan(s), Dining Area
Hot Water Propane
Heating Propane, Forced Air
Cooling Central A/C
Flooring Wood, Fully Carpeted
Fireplaces Number 2
Fireplaces Type Marble
Equipment Oven - Double
Fireplace Y
Appliance Oven - Double
Heat Source Bottled Gas/Propane
Laundry Main Floor
Exterior
Exterior Feature Patio(s)
Garage Spaces 6.0
Utilities Available Cable TV
Water Access N
Accessibility None
Porch Patio(s)
Attached Garage 3
Total Parking Spaces 6
Garage Y
Building
Lot Description Cul-de-sac
Story 2
Sewer On Site Septic
Water Well
Architectural Style Colonial
Level or Stories 2
Additional Building Above Grade
New Construction N
Schools
Middle Schools New Hope-Solebury
High Schools New Hope-Solebury
School District New Hope-Solebury
Others
HOA Fee Include Common Area Maintenance
Senior Community No
Tax ID 41-002-087-024
Ownership Fee Simple
Acceptable Financing Conventional
Listing Terms Conventional
Financing Conventional
Read Less Info
Want to know what your home might be worth? Contact us for a FREE valuation!

Our team is ready to help you sell your home for the highest possible price ASAP

Bought with Paul Renaut • BHHS Fox & Roach-Allentown
"My job is to find and attract mastery-based agents to the office, protect the culture, and make sure everyone is happy! "
12 Terry Drive Suite 204, Newtown, Pennsylvania, 18940, United States

