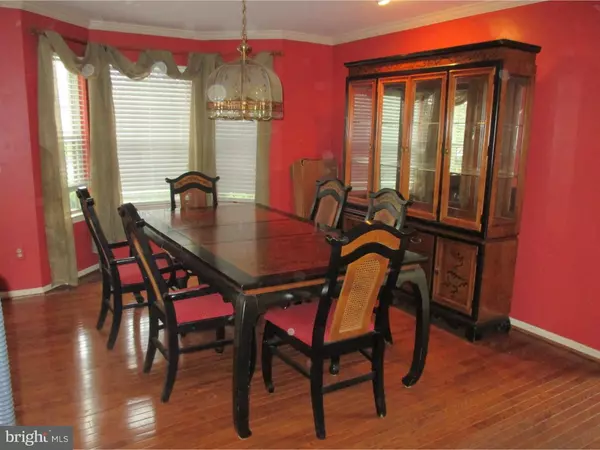$300,000
$315,000
4.8%For more information regarding the value of a property, please contact us for a free consultation.
3 Beds
3 Baths
2,424 SqFt
SOLD DATE : 11/11/2016
Key Details
Sold Price $300,000
Property Type Townhouse
Sub Type Interior Row/Townhouse
Listing Status Sold
Purchase Type For Sale
Square Footage 2,424 sqft
Price per Sqft $123
Subdivision Bridge Valley
MLS Listing ID 1002584351
Sold Date 11/11/16
Style Traditional
Bedrooms 3
Full Baths 2
Half Baths 1
HOA Fees $160/mo
HOA Y/N Y
Abv Grd Liv Area 2,424
Originating Board TREND
Year Built 1999
Annual Tax Amount $7,360
Tax Year 2016
Lot Size 5,666 Sqft
Acres 0.13
Lot Dimensions 36X142
Property Description
Move in ready town home in the convenient yet tucked away Bridge Valley development with beautiful open wooded space. This home was the model and well cared for by the one time original owners. The appliances are as is and all window treatments are included. Walk into the open foyer where there is a formal living room on the right and spacious dining room on the left with hardwood floors. Continue on into the family room with 17' ceilings, gas fire place and palladium windows with a tremendous amount of light. From the family room enter into the kitchen with new flooring and sliding doors to a relaxing over sized deck. As well an updated powder room on the main floor. Large master bedroom with high ceilings, shutter windows, master bath with large tub and walk in shower and walk in closet with a huge safe. 2nd floor offers 2 nice sized bedrooms with large closets and a laundry room. The basement is finished and freshly repainted with brand new carpeting and sliding doors leading to the large hard scapped patio. Don't forget about the 1 car garage and 3 car drive way. Plenty of shopping and restaurants and short drives to Peddlers Village, Down Town Doylestown and New Hope. Also a nice walking trail to enjoy some nature along Neshaminy creek. Agent is related to sellers.
Location
State PA
County Bucks
Area Warwick Twp (10151)
Zoning O
Rooms
Other Rooms Living Room, Dining Room, Primary Bedroom, Bedroom 2, Kitchen, Family Room, Bedroom 1, Laundry
Basement Full, Outside Entrance
Interior
Interior Features Primary Bath(s), Sprinkler System, Intercom, Kitchen - Eat-In
Hot Water Natural Gas
Heating Gas, Forced Air
Cooling Central A/C
Fireplaces Number 1
Fireplaces Type Gas/Propane
Fireplace Y
Heat Source Natural Gas
Laundry Upper Floor
Exterior
Exterior Feature Deck(s), Patio(s)
Garage Spaces 4.0
Utilities Available Cable TV
Water Access N
Accessibility None
Porch Deck(s), Patio(s)
Total Parking Spaces 4
Garage N
Building
Story 2
Sewer Public Sewer
Water Public
Architectural Style Traditional
Level or Stories 2
Additional Building Above Grade
Structure Type 9'+ Ceilings
New Construction N
Schools
Elementary Schools Warwick
Middle Schools Holicong
High Schools Central Bucks High School East
School District Central Bucks
Others
HOA Fee Include Lawn Maintenance
Senior Community No
Tax ID 51-031-001
Ownership Fee Simple
Security Features Security System
Read Less Info
Want to know what your home might be worth? Contact us for a FREE valuation!

Our team is ready to help you sell your home for the highest possible price ASAP

Bought with Donna J Cragin • BHHS Fox & Roach-Southampton
"My job is to find and attract mastery-based agents to the office, protect the culture, and make sure everyone is happy! "
12 Terry Drive Suite 204, Newtown, Pennsylvania, 18940, United States






