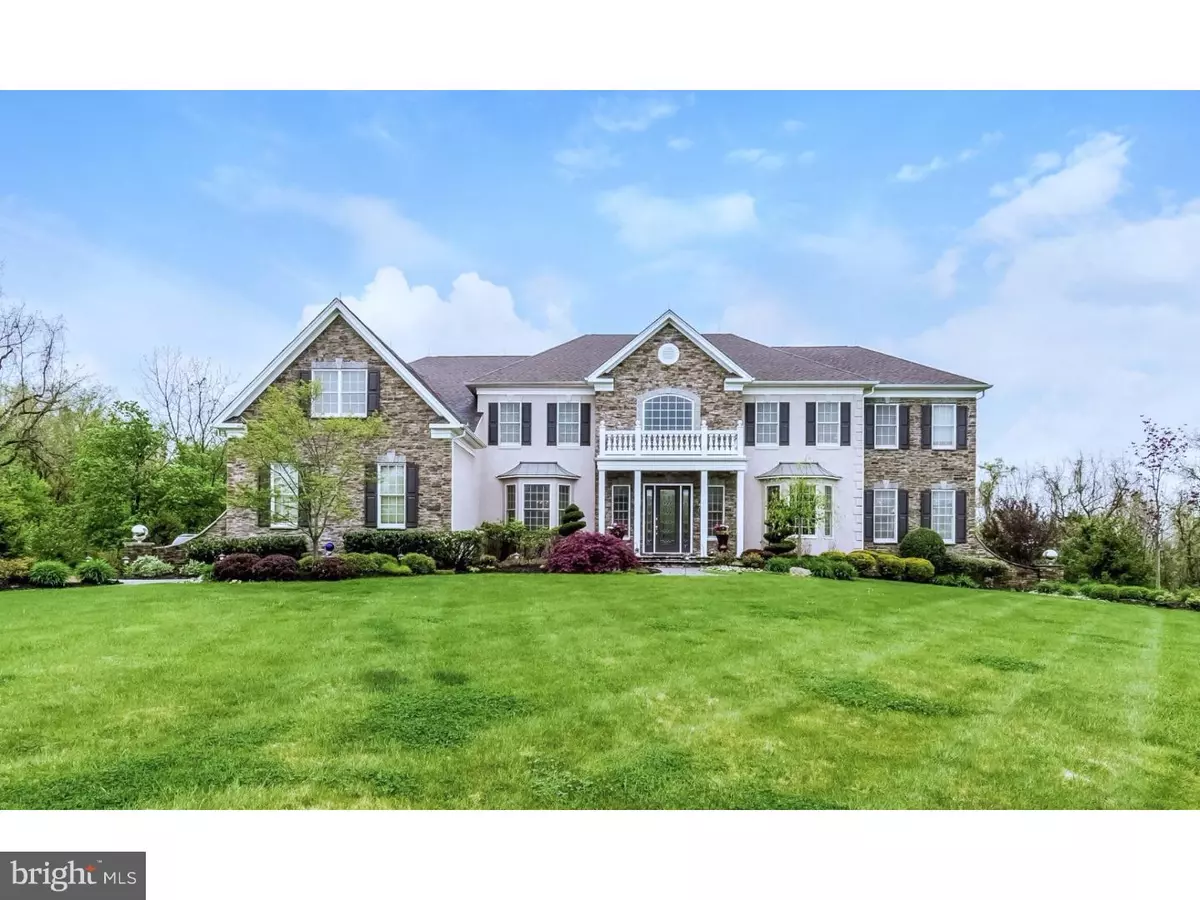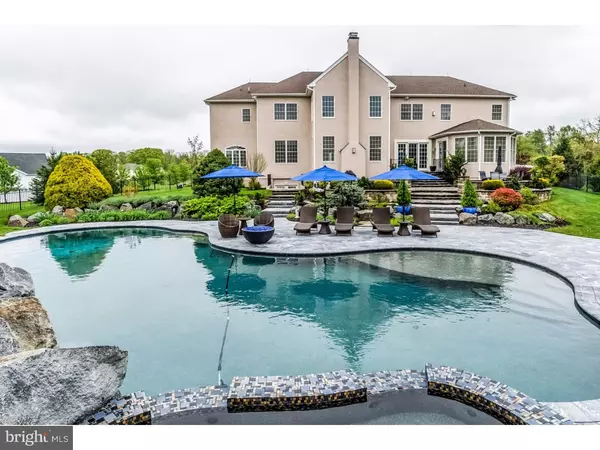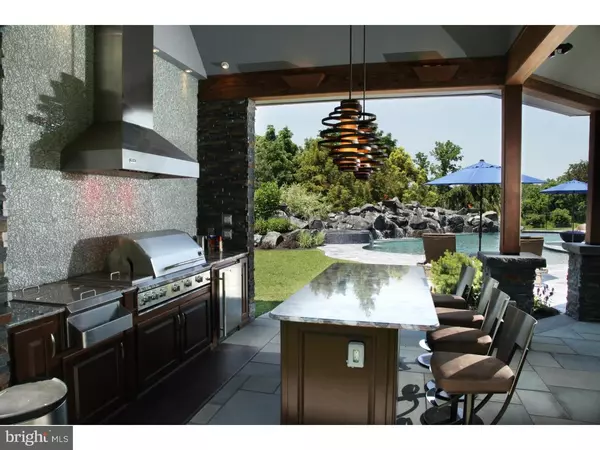$1,400,000
$1,400,000
For more information regarding the value of a property, please contact us for a free consultation.
4 Beds
5 Baths
6,519 SqFt
SOLD DATE : 10/17/2016
Key Details
Sold Price $1,400,000
Property Type Single Family Home
Sub Type Detached
Listing Status Sold
Purchase Type For Sale
Square Footage 6,519 sqft
Price per Sqft $214
Subdivision Chapmans Corner
MLS Listing ID 1002585253
Sold Date 10/17/16
Style Colonial
Bedrooms 4
Full Baths 4
Half Baths 1
HOA Y/N N
Abv Grd Liv Area 6,519
Originating Board TREND
Year Built 2007
Annual Tax Amount $16,890
Tax Year 2016
Lot Size 2.056 Acres
Acres 2.06
Lot Dimensions IRR
Property Description
Vacation at home in your very own oasis. This 5 bedroom 4.1 bath home majestically sits on the most coveted private home-site backing to preserved land in the neighborhood. The backyard will melt your heart and take your breath away. Purposefully designed, the excitement starts the moment you step outside. As you descend from the raised patio, step down to a fabulous marble lower patio connecting you to the amazing pool area complete with a full side of waterfalls, full illumination supplemented by gas fire light. Adjacent to the pool is your very own expertly crafted covered outdoor entertainment family room/kitchen. The yard extends beyond the fenced area and offers plenty of room for play. If the outside wasn't enough to excite, the interior will. As you enter the front door you are amazed by the tall ceilings, double butterfly stairs and the ability to see all the way to the back of the home stopping at the floor to ceiling stone fireplace. To the right is the living room and next is the conservatory surrounded in windows with a full wet bar. To the left of the entry is the formal dining room. Straight back from the entry is the family room with amazing backyard views. Next is the study with a full wall of built-ins. On the other side of the family room is the breakfast room and the amazing working kitchen complete with a custom designed over- sized center island with seating. The kitchen highlights include a professional line of appliances, top of the line furniture cabinetry with soft close, garbage compactor, a beverage center with ice maker and wine refrigerator, added moldings and details, under counter lighting and a lovely granite back-splash. The sun room is just off of the kitchen and is surrounded in glass for the best backyard view complete with easy access to the patio. The 2nd floor can be accessed from the grand stair or more informally from the back stair. The master suite retreat is a soothing place to end your day. This room includes a 2 sided gas fireplace and a lounge area, a perfect place to enjoy a book. The main bedroom has a lovely view of the backyard with entrance to your Spa bathroom complete with two furniture vanities a double walk-in shower, a centered whirlpool tub and the most beautiful custom tile. The suite is completed by another relaxation room and three walk-in closets. The rest of the upstairs features 4 generously sized bedrooms, two with a private bath and two with a shared bath. This is a must see home!
Location
State PA
County Bucks
Area Wrightstown Twp (10153)
Zoning CM
Rooms
Other Rooms Living Room, Dining Room, Primary Bedroom, Bedroom 2, Bedroom 3, Kitchen, Family Room, Bedroom 1, Laundry, Other, Attic
Basement Full, Unfinished
Interior
Interior Features Primary Bath(s), Kitchen - Island, Butlers Pantry, Ceiling Fan(s), WhirlPool/HotTub, Sprinkler System, Water Treat System, Wet/Dry Bar, Dining Area
Hot Water Natural Gas
Heating Gas, Forced Air, Zoned, Programmable Thermostat
Cooling Central A/C
Flooring Wood, Fully Carpeted, Tile/Brick, Stone
Fireplaces Number 2
Fireplaces Type Stone, Gas/Propane
Equipment Oven - Wall, Oven - Double, Oven - Self Cleaning, Commercial Range, Dishwasher, Refrigerator, Disposal, Trash Compactor, Built-In Microwave
Fireplace Y
Window Features Bay/Bow,Energy Efficient
Appliance Oven - Wall, Oven - Double, Oven - Self Cleaning, Commercial Range, Dishwasher, Refrigerator, Disposal, Trash Compactor, Built-In Microwave
Heat Source Natural Gas
Laundry Main Floor
Exterior
Exterior Feature Patio(s)
Parking Features Inside Access, Garage Door Opener
Garage Spaces 6.0
Fence Other
Pool In Ground
Utilities Available Cable TV
Water Access N
Roof Type Shingle
Accessibility None
Porch Patio(s)
Attached Garage 3
Total Parking Spaces 6
Garage Y
Building
Lot Description Level, Trees/Wooded, Front Yard, Rear Yard, SideYard(s)
Story 2
Foundation Concrete Perimeter
Sewer On Site Septic
Water Well
Architectural Style Colonial
Level or Stories 2
Additional Building Above Grade
Structure Type Cathedral Ceilings,9'+ Ceilings,High
New Construction N
Schools
High Schools Council Rock High School North
School District Council Rock
Others
Senior Community No
Tax ID 53-012-075-006
Ownership Fee Simple
Security Features Security System
Read Less Info
Want to know what your home might be worth? Contact us for a FREE valuation!

Our team is ready to help you sell your home for the highest possible price ASAP

Bought with Carol M Smith • BHHS Fox & Roach -Yardley/Newtown

"My job is to find and attract mastery-based agents to the office, protect the culture, and make sure everyone is happy! "
12 Terry Drive Suite 204, Newtown, Pennsylvania, 18940, United States






