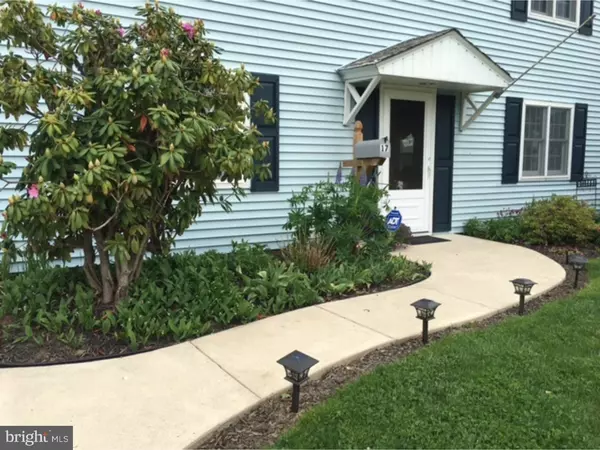$275,000
$287,000
4.2%For more information regarding the value of a property, please contact us for a free consultation.
3 Beds
3 Baths
2,026 SqFt
SOLD DATE : 07/01/2016
Key Details
Sold Price $275,000
Property Type Single Family Home
Sub Type Detached
Listing Status Sold
Purchase Type For Sale
Square Footage 2,026 sqft
Price per Sqft $135
Subdivision Twin Oaks
MLS Listing ID 1002585743
Sold Date 07/01/16
Style Colonial
Bedrooms 3
Full Baths 2
Half Baths 1
HOA Y/N N
Abv Grd Liv Area 2,026
Originating Board TREND
Year Built 1958
Annual Tax Amount $4,958
Tax Year 2016
Lot Size 7,000 Sqft
Acres 0.16
Lot Dimensions 70X100
Property Description
Beautiful Colonial in Neshaminy School District featuring a remodeled (in 2011), eat-in kitchen with custom cherry, Kraftmaid cabinets. Granite countertops with matching glass backsplash, recessed and under cabinets lighting. GE Profile appliances, confection oven with bottom warming tray. Garbage disposal, soft closing cabinets and drawers and ceramic tiling. Living room with a wood-burning, brick fireplace (newly sealed and waterproofed chimney. newer stack covers on both chimneys). Living room with views of the backyard from the high quality sliding glass doors. Formal dining room opens to family room (with built-in divider). Mudroom/utility/laundry room for extra storage space. Main bedroom with two walk-in closets and full bathroom attached. Upstairs den/office with closet. Two additional large bedrooms with hall full bathroom. Ceiling fans through-out. Pull down ladder for floored attic. Fenced in backyard with two sheds(one with electric and work benches). Covered large porch and side yard for entertaining. Large driveway can fit 4 vehicles, double gated fence. Nicely landscaped with garden area. ADT alarm system transferrable. High efficiency replacement windows through out. Hardwired for generator. 200 amp service. Platinum Level approved oil burner transferrable by Meenan Oil. 1 Block away from Pearl Buck Elementary School, minutes from Oxford Valley Mall and US RT 1 shopping areas.
Location
State PA
County Bucks
Area Middletown Twp (10122)
Zoning R2
Rooms
Other Rooms Living Room, Dining Room, Primary Bedroom, Bedroom 2, Kitchen, Family Room, Bedroom 1, Other, Attic
Interior
Interior Features Primary Bath(s), Ceiling Fan(s), Attic/House Fan, Stall Shower, Kitchen - Eat-In
Hot Water Oil
Heating Oil
Cooling Wall Unit
Flooring Fully Carpeted, Tile/Brick
Fireplaces Number 1
Fireplaces Type Brick
Equipment Oven - Self Cleaning, Dishwasher, Disposal, Built-In Microwave
Fireplace Y
Window Features Replacement
Appliance Oven - Self Cleaning, Dishwasher, Disposal, Built-In Microwave
Heat Source Oil
Laundry Main Floor
Exterior
Exterior Feature Porch(es)
Fence Other
Utilities Available Cable TV
Water Access N
Roof Type Pitched
Accessibility None
Porch Porch(es)
Garage N
Building
Lot Description Level, Front Yard, Rear Yard, SideYard(s)
Story 2
Sewer Public Sewer
Water Public
Architectural Style Colonial
Level or Stories 2
Additional Building Above Grade, Shed
New Construction N
Schools
High Schools Neshaminy
School District Neshaminy
Others
Senior Community No
Tax ID 22-048-104
Ownership Fee Simple
Security Features Security System
Acceptable Financing Conventional, VA, FHA 203(b)
Listing Terms Conventional, VA, FHA 203(b)
Financing Conventional,VA,FHA 203(b)
Read Less Info
Want to know what your home might be worth? Contact us for a FREE valuation!

Our team is ready to help you sell your home for the highest possible price ASAP

Bought with Akmaljon Kholb • BHHS Fox & Roach-Southampton
"My job is to find and attract mastery-based agents to the office, protect the culture, and make sure everyone is happy! "
12 Terry Drive Suite 204, Newtown, Pennsylvania, 18940, United States






