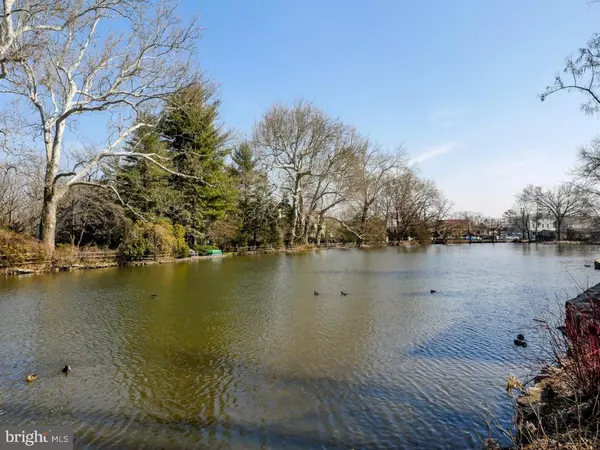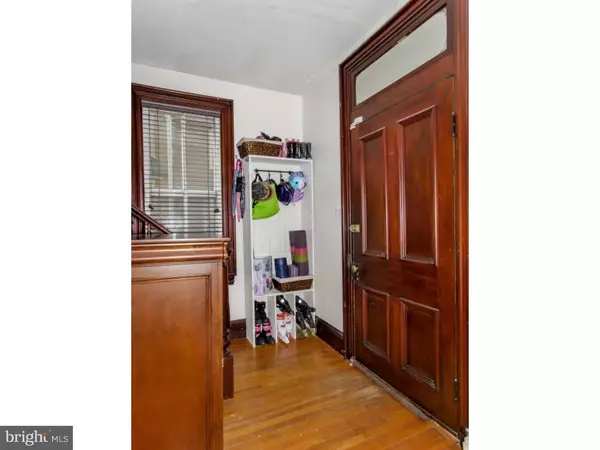$324,900
$324,900
For more information regarding the value of a property, please contact us for a free consultation.
4 Beds
1 Bath
1,320 SqFt
SOLD DATE : 04/22/2016
Key Details
Sold Price $324,900
Property Type Single Family Home
Sub Type Detached
Listing Status Sold
Purchase Type For Sale
Square Footage 1,320 sqft
Price per Sqft $246
Subdivision None Available
MLS Listing ID 1002583557
Sold Date 04/22/16
Style Victorian
Bedrooms 4
Full Baths 1
HOA Y/N N
Abv Grd Liv Area 1,320
Originating Board TREND
Year Built 1825
Annual Tax Amount $4,194
Tax Year 2016
Acres 0.16
Property Description
Amidst the beauty and history of Yardley borough, with lovely Lake Afton views and within walking distance to coffee houses, restaurants, quaint local shops, bakeries, and the Delaware towpath and river 11 West Afton Avenue has been lovingly updated and maintained. This four-bedroom clapboard Victorian with large private driveway greets you inside with gorgeous hardwood floors that unfold from the foyer and continue throughout the house. The living room opens up and you will immediately notice many of the original architectural details have been maintained. The stunning fireplace, arched frame of the window-lined alcove and built-in shelving all add rich character to this space. An overly spacious dining room has a bright and airy ambiance, a great backdrop for daily meals and family celebrations. Filling with sunlight the updated kitchen gives the chef a pleasing workspace. Highlights include tiled floor, raised panel cabinetry, beautiful backsplash, and stainless steel refrigerator, built-in microwave and dishwasher. There is also the added charm of the original oven with wrought iron doors and a side entry with organized bench seating. With new renovations the bath is a modern space with deep medicine cabinet, and tub enclosure that offers maximum roominess. Upstairs the master bedroom is a vast space with a sunny disposition, plenty of closet space, and a direct entrance to a secondary bedroom, an ideal Segway for a nursery or an office if you choose. Bedroom two is also quite large with numerous windows filtering in natural light and hand painted d cor that creates a whimsical ambiance. This room has direct entryways to the master bedroom and the third bedroom. There are also two additional bedrooms that are not shown. A deck steps down to the backyard where there is plenty of room to run about and play while a line of tall evergreens adds to the privacy and provides a bit of shade. This home is move-in ready, will give you a lifestyle that puts the whole town of Yardley within a short walk, has numerous nearby recreational opportunities and is within the award winning Pennsbury School District. Call today to schedule your personal tour before the chance is gone.
Location
State PA
County Bucks
Area Yardley Boro (10154)
Zoning R1
Rooms
Other Rooms Living Room, Dining Room, Primary Bedroom, Bedroom 2, Bedroom 3, Kitchen, Family Room, Bedroom 1, Other, Attic
Basement Full, Unfinished
Interior
Interior Features Kitchen - Eat-In
Hot Water Natural Gas
Heating Gas, Radiator
Cooling Wall Unit, None
Flooring Wood, Vinyl
Fireplace N
Heat Source Natural Gas
Laundry Upper Floor
Exterior
Exterior Feature Deck(s), Porch(es)
Roof Type Pitched
Accessibility None
Porch Deck(s), Porch(es)
Garage N
Building
Lot Description Level
Story 2
Foundation Stone, Concrete Perimeter
Sewer Public Sewer
Water Public
Architectural Style Victorian
Level or Stories 2
Additional Building Above Grade
New Construction N
Schools
High Schools Pennsbury
School District Pennsbury
Others
Senior Community No
Tax ID 54-003-096
Ownership Fee Simple
Read Less Info
Want to know what your home might be worth? Contact us for a FREE valuation!

Our team is ready to help you sell your home for the highest possible price ASAP

Bought with Cathy A Waslenko Anderson • Century 21 Veterans

"My job is to find and attract mastery-based agents to the office, protect the culture, and make sure everyone is happy! "
12 Terry Drive Suite 204, Newtown, Pennsylvania, 18940, United States






