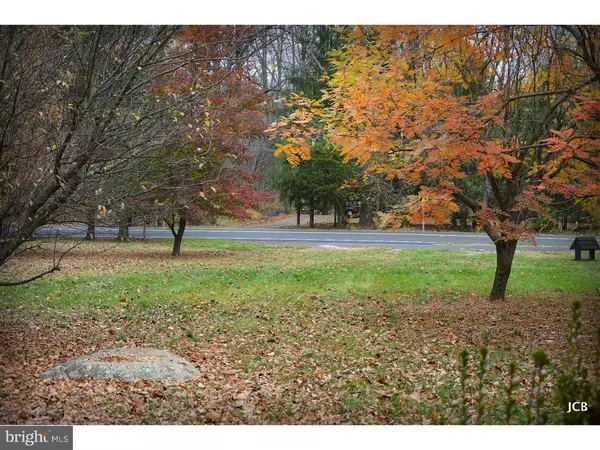$280,000
$289,000
3.1%For more information regarding the value of a property, please contact us for a free consultation.
3 Beds
2 Baths
1,650 SqFt
SOLD DATE : 01/13/2017
Key Details
Sold Price $280,000
Property Type Single Family Home
Sub Type Detached
Listing Status Sold
Purchase Type For Sale
Square Footage 1,650 sqft
Price per Sqft $169
MLS Listing ID 1002594729
Sold Date 01/13/17
Style Ranch/Rambler
Bedrooms 3
Full Baths 2
HOA Y/N N
Abv Grd Liv Area 1,650
Originating Board TREND
Year Built 1995
Annual Tax Amount $6,273
Tax Year 2016
Lot Size 4.444 Acres
Acres 4.44
Property Description
Move right into this quality, custom built home situated on 4.4 private partially wooded acres. This home sits far back off the road in a peaceful, picturesque setting. Stepping into this home from the full-length covered front porch, you enter into a very large living room complete with bow window and wood burning fireplace. The sun-filled dining room and open kitchen flow nicely off of the living room, so entertaining is a natural. The spacious eat-in kitchen has ample storage and counterspace, and leads to a covered breezeway attached to an oversized two car garage. The spacious master bedroom has a walk-in closet, and the two additional bedrooms each have double closets. This well maintained 21 year young home also has a huge basement which could easily be made into a media/game room for the family. The basement has bulkhead doors leading to the back yard. A few of the amenities are central air, natural woodwork throughout, tilt-in windows, and a new water heater. The garage also has a pull-down storage access. In addition to the attached garage, there is a detached two-car garage on the property that could be used as a workshop or additional storage for cars, boats, or other hobbies. Just minutes to Lake Nockamixon, and easy access to Rt. 412, 309, and 313. Bring your decorating style and make this home your own.
Location
State PA
County Bucks
Area Richland Twp (10136)
Zoning RP
Direction South
Rooms
Other Rooms Living Room, Dining Room, Primary Bedroom, Bedroom 2, Kitchen, Bedroom 1, Attic
Basement Full, Unfinished
Interior
Interior Features Kitchen - Eat-In
Hot Water Electric
Heating Oil, Hot Water
Cooling Central A/C
Flooring Fully Carpeted, Vinyl
Fireplaces Number 1
Equipment Dishwasher
Fireplace Y
Appliance Dishwasher
Heat Source Oil
Laundry Basement
Exterior
Exterior Feature Porch(es), Breezeway
Garage Spaces 5.0
Water Access N
Roof Type Pitched,Shingle
Accessibility None
Porch Porch(es), Breezeway
Total Parking Spaces 5
Garage Y
Building
Lot Description Level, Open, Trees/Wooded, Front Yard, Rear Yard, SideYard(s)
Story 1
Foundation Concrete Perimeter
Sewer On Site Septic
Water Well
Architectural Style Ranch/Rambler
Level or Stories 1
Additional Building Above Grade
New Construction N
Schools
Elementary Schools Neidig
Middle Schools Strayer
High Schools Quakertown Community Senior
School District Quakertown Community
Others
Senior Community No
Tax ID 36-037-005
Ownership Fee Simple
Acceptable Financing Conventional, VA, FHA 203(b), USDA
Listing Terms Conventional, VA, FHA 203(b), USDA
Financing Conventional,VA,FHA 203(b),USDA
Read Less Info
Want to know what your home might be worth? Contact us for a FREE valuation!

Our team is ready to help you sell your home for the highest possible price ASAP

Bought with Bev Kalb • Century 21 Longacre Realty
"My job is to find and attract mastery-based agents to the office, protect the culture, and make sure everyone is happy! "
12 Terry Drive Suite 204, Newtown, Pennsylvania, 18940, United States






