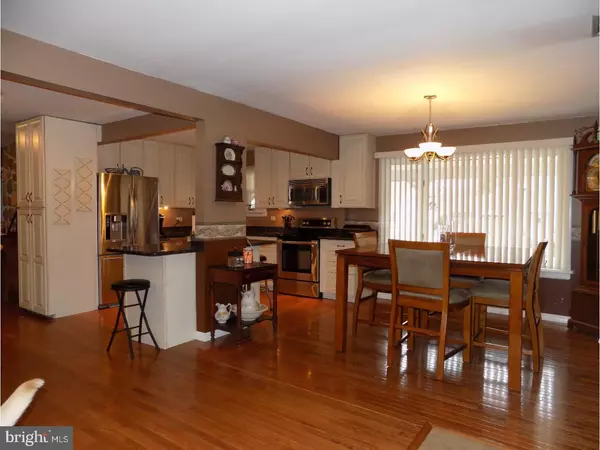$227,000
$225,000
0.9%For more information regarding the value of a property, please contact us for a free consultation.
3 Beds
2 Baths
1,984 SqFt
SOLD DATE : 03/21/2017
Key Details
Sold Price $227,000
Property Type Single Family Home
Sub Type Detached
Listing Status Sold
Purchase Type For Sale
Square Footage 1,984 sqft
Price per Sqft $114
Subdivision Red Cedar Hill
MLS Listing ID 1002601039
Sold Date 03/21/17
Style Colonial
Bedrooms 3
Full Baths 2
HOA Y/N N
Abv Grd Liv Area 1,984
Originating Board TREND
Year Built 1953
Annual Tax Amount $5,119
Tax Year 2017
Lot Size 7,750 Sqft
Acres 0.18
Lot Dimensions 62X125
Property Description
Welcome to this magnificent three bedroom, two full bath home with an open floor plan in Red Cedar Hill. Upon entering this lovely home you will discover gorgeous hardwood flooring flowing throughout. The amazing remodeled kitchen boasts ample wood cabinets, stainless steel appliances and granite counters including a center island with additional storage space. The formal dining room is open to the kitchen. The spacious living room is enhanced with two skylights along with a breathtaking stone, propane fireplace for your winter warmth. An additional extra to this property is the fun friendly great room having a beautiful bar open to the pool table area and sliding doors to the large, fully fenced rear yard. Next discover the huge master bedroom with sitting area (currently being used as an exercise area) and large walk-in closet which is another small room! The nice size laundry room and full bathroom complete this first floor. Continue to the second floor and discover two nice sized bedrooms and an additional full bathroom. An abundance of storage space, recessed and eyeball lighting throughout, double concrete driveway, front patio and a convenient location are all additional features of this wonderful property! This home is close to all major roadways, shopping and public transportation.
Location
State PA
County Bucks
Area Bristol Twp (10105)
Zoning R3
Rooms
Other Rooms Living Room, Dining Room, Primary Bedroom, Bedroom 2, Kitchen, Family Room, Bedroom 1, Laundry, Other
Interior
Interior Features Kitchen - Island, Skylight(s), Dining Area
Hot Water Electric
Heating Heat Pump - Electric BackUp
Cooling Central A/C
Flooring Wood
Fireplaces Number 1
Fireplaces Type Stone, Gas/Propane
Fireplace Y
Laundry Main Floor
Exterior
Pool Above Ground
Water Access N
Accessibility None
Garage N
Building
Story 2
Sewer Public Sewer
Water Public
Architectural Style Colonial
Level or Stories 2
Additional Building Above Grade
New Construction N
Schools
High Schools Truman Senior
School District Bristol Township
Others
Senior Community No
Tax ID 05-035-087
Ownership Fee Simple
Acceptable Financing Conventional, VA, FHA 203(b)
Listing Terms Conventional, VA, FHA 203(b)
Financing Conventional,VA,FHA 203(b)
Read Less Info
Want to know what your home might be worth? Contact us for a FREE valuation!

Our team is ready to help you sell your home for the highest possible price ASAP

Bought with Joanrenette M Niedrist • Weichert Realtors
"My job is to find and attract mastery-based agents to the office, protect the culture, and make sure everyone is happy! "
12 Terry Drive Suite 204, Newtown, Pennsylvania, 18940, United States






