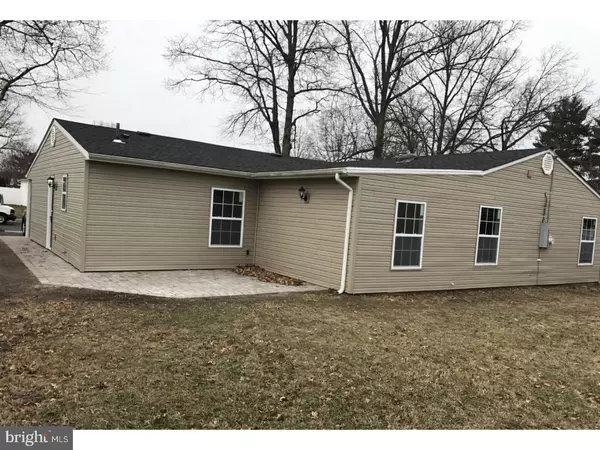$300,000
$314,200
4.5%For more information regarding the value of a property, please contact us for a free consultation.
4 Beds
2 Baths
1,778 SqFt
SOLD DATE : 04/12/2017
Key Details
Sold Price $300,000
Property Type Single Family Home
Sub Type Detached
Listing Status Sold
Purchase Type For Sale
Square Footage 1,778 sqft
Price per Sqft $168
Subdivision Elderberry
MLS Listing ID 1002603023
Sold Date 04/12/17
Style Ranch/Rambler
Bedrooms 4
Full Baths 2
HOA Y/N N
Abv Grd Liv Area 1,778
Originating Board TREND
Year Built 1952
Annual Tax Amount $3,759
Tax Year 2017
Lot Size 7,000 Sqft
Acres 0.16
Lot Dimensions 70X100
Property Description
This stunning 4 bedroom & 2 full bath Completely remodeled Luxurious ranch in the award winning Pennsbury School District is now ready to enjoy. The home boasts numerous NEW items including : Roofing, Siding, Driveway, Patio, Doors, Windows, Flooring, Plumbing, 200 Amp electrical service, Water heater and a Central air system with new ducts. The brand new Designer Kitchen with lots of natural light is embellished with beautiful hardwood floors, granite counters and a large island with seating and subway tile back splash. It also features new cabinets, and all new stainless steel appliances. The hardwood floor also extends into the dining and living areas. The two full baths are completely redone. The Captivating Master Bed room suit includes a walk in closet and a Full master bath with custom shower. All bed rooms have closet and new carpeting. Coat closet is separate. New High efficiency washer and dryer is another plus. Other features include a new EP Henry patio and front Porch. A cozy back yard with a nice size Shed. This beautiful home is conveniently situated just a few miles from shopping, Route 1, Route 13, the PA Turnpike and the Septa railway station. This is a great opportunity.
Location
State PA
County Bucks
Area Falls Twp (10113)
Zoning NCR
Rooms
Other Rooms Living Room, Primary Bedroom, Bedroom 2, Bedroom 3, Kitchen, Family Room, Bedroom 1
Interior
Interior Features Kitchen - Eat-In
Hot Water Electric
Heating Electric, Heat Pump - Electric BackUp, Hot Water
Cooling Central A/C
Fireplace N
Heat Source Electric
Laundry Main Floor
Exterior
Exterior Feature Porch(es)
Water Access N
Accessibility None
Porch Porch(es)
Garage N
Building
Story 1
Sewer Public Sewer
Water Public
Architectural Style Ranch/Rambler
Level or Stories 1
Additional Building Above Grade
New Construction N
Schools
School District Pennsbury
Others
Senior Community No
Tax ID 13-026-290
Ownership Fee Simple
Read Less Info
Want to know what your home might be worth? Contact us for a FREE valuation!

Our team is ready to help you sell your home for the highest possible price ASAP

Bought with Mary Jean McCorry • BHHS Fox & Roach-Newtown
"My job is to find and attract mastery-based agents to the office, protect the culture, and make sure everyone is happy! "
12 Terry Drive Suite 204, Newtown, Pennsylvania, 18940, United States






