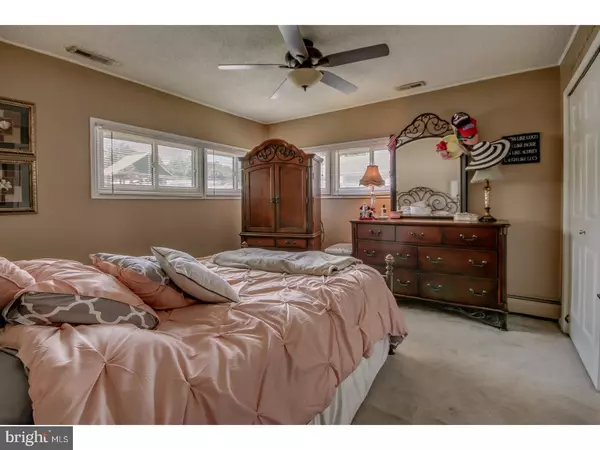$218,000
$215,000
1.4%For more information regarding the value of a property, please contact us for a free consultation.
3 Beds
1 Bath
1,000 SqFt
SOLD DATE : 11/16/2017
Key Details
Sold Price $218,000
Property Type Single Family Home
Sub Type Detached
Listing Status Sold
Purchase Type For Sale
Square Footage 1,000 sqft
Price per Sqft $218
Subdivision Thornridge
MLS Listing ID 1000246345
Sold Date 11/16/17
Style Ranch/Rambler
Bedrooms 3
Full Baths 1
HOA Y/N N
Abv Grd Liv Area 1,000
Originating Board TREND
Year Built 1953
Annual Tax Amount $3,128
Tax Year 2017
Lot Size 7,000 Sqft
Acres 0.16
Lot Dimensions 70X100
Property Description
This lovely 3 bedroom, 1 bathroom ranch is located in coveted Falls Twp.( Pennsbury Sch. Dist. ). This home boast many great features that the owners have done in the last few years, such as a newer kitchen with hardwood flooring, maple cabinets, recessed lighting and stainless steel appliances. From the kitchen you step into the elegantly done living room with crown molding, plush wall to wall carpeting and a gorgeous 4 panel sliding patio door overlooking a large fenced in back yard with above ground pool storage, shed and cozy concrete patio for barbecuing. Down the hall you will find the beautifully redone bathroom with dark lush vanity, crown molding and tub to ceiling ceramic tiles. The bed rooms have been custom painted and have great fixtures. The 2nd and 3rd bed rooms boast hardwood flooring. Also worthy of mention is the front covered porch, Vinyl double insulated windows, Central air and the fact that the heater has been relocated from the kitchen to the attached storage closet at the back of the car port. Some minor details need to be completed by the buyer at buyers expense, but still a great house for the price. Great neighborhood conveniently located near shopping and all major highways.
Location
State PA
County Bucks
Area Falls Twp (10113)
Zoning NCR
Rooms
Other Rooms Living Room, Primary Bedroom, Bedroom 2, Kitchen, Bedroom 1
Interior
Interior Features Kitchen - Eat-In
Hot Water Oil
Heating Hot Water, Baseboard - Hot Water
Cooling Central A/C
Flooring Wood, Fully Carpeted
Fireplace N
Heat Source Oil
Laundry Main Floor
Exterior
Exterior Feature Patio(s), Porch(es)
Garage Spaces 2.0
Pool Above Ground
Water Access N
Roof Type Shingle
Accessibility None
Porch Patio(s), Porch(es)
Total Parking Spaces 2
Garage N
Building
Lot Description Level, Front Yard, Rear Yard
Story 1
Sewer Public Sewer
Water Public
Architectural Style Ranch/Rambler
Level or Stories 1
Additional Building Above Grade, Shed
New Construction N
Schools
School District Pennsbury
Others
Senior Community No
Tax ID 13-023-091
Ownership Fee Simple
Acceptable Financing Conventional, FHA 203(k)
Listing Terms Conventional, FHA 203(k)
Financing Conventional,FHA 203(k)
Read Less Info
Want to know what your home might be worth? Contact us for a FREE valuation!

Our team is ready to help you sell your home for the highest possible price ASAP

Bought with Victoria A Sweitzer • RE/MAX Centre Realtors
"My job is to find and attract mastery-based agents to the office, protect the culture, and make sure everyone is happy! "
12 Terry Drive Suite 204, Newtown, Pennsylvania, 18940, United States






