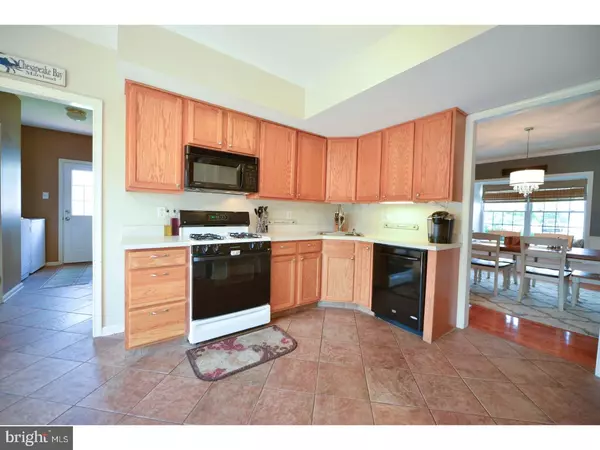$305,000
$312,900
2.5%For more information regarding the value of a property, please contact us for a free consultation.
4 Beds
3 Baths
2,825 SqFt
SOLD DATE : 10/09/2017
Key Details
Sold Price $305,000
Property Type Single Family Home
Sub Type Detached
Listing Status Sold
Purchase Type For Sale
Square Footage 2,825 sqft
Price per Sqft $107
Subdivision Morgan Creek
MLS Listing ID 1000454597
Sold Date 10/09/17
Style Colonial
Bedrooms 4
Full Baths 2
Half Baths 1
HOA Y/N N
Abv Grd Liv Area 2,332
Originating Board TREND
Year Built 2001
Annual Tax Amount $6,376
Tax Year 2017
Lot Size 10,000 Sqft
Acres 0.23
Lot Dimensions 80X125
Property Description
Located in desirable Morgan Creek - You'll fall in love with this wonderful 4 BR, 2.5 BA colonial on a premium lot, large deck and overlooking preserved open space. The foyer welcomes you with hardwood floors and is flanked by a formal living room & dining room with custom appointments throughout. Oversized living room boasts upgraded crown molding with recessed up-lighting, deep window seats and ample room for a home office or possible open it up to join the family room. Adjacent formal dining room is accented with a custom chandelier, upgraded millwork and fresh paint. Wide plank hardwood flooring spans both rooms; simply beautiful! The Eat-in Kitchen is open and bright with lots of natural light, oak cabinetry, tile flooring and propane gas cooking opens to a breakfast room with rear exit to a HUGE custom deck with plenty of built in seating. Enjoy sounds of nature and beautiful sunset views in this peaceful fenced in backyard retreat. Expansive family room features surround sound wiring, neutral carpeting, fresh paint and crown molding.The main floor includes Main Laundry/Mud room with entrance to the garage. The lower level features a full finished basement is sure to please with custom built in cabinetry and a large finished recreational area. The lower level adds about 500 square ft of additional space. Master bedroom w/ walk in closet & full bath plus three additional guest bedrooms & full hall bath complete the upstairs living level. Easy access to Route 309 and the Northeast Extension. Schedule your appointment today!!!
Location
State PA
County Bucks
Area Richland Twp (10136)
Zoning RA
Rooms
Other Rooms Living Room, Dining Room, Primary Bedroom, Bedroom 2, Bedroom 3, Kitchen, Family Room, Bedroom 1, Laundry, Other, Attic
Basement Partial, Fully Finished
Interior
Interior Features Butlers Pantry, Kitchen - Eat-In
Hot Water Propane
Heating Forced Air
Cooling Central A/C
Flooring Wood, Fully Carpeted, Vinyl
Fireplace N
Heat Source Bottled Gas/Propane
Laundry Main Floor
Exterior
Exterior Feature Deck(s)
Garage Spaces 3.0
Water Access N
Roof Type Pitched
Accessibility None
Porch Deck(s)
Total Parking Spaces 3
Garage N
Building
Story 2
Sewer Public Sewer
Water Public
Architectural Style Colonial
Level or Stories 2
Additional Building Above Grade, Below Grade, Shed
New Construction N
Schools
School District Quakertown Community
Others
Senior Community No
Tax ID 36-040-010
Ownership Fee Simple
Read Less Info
Want to know what your home might be worth? Contact us for a FREE valuation!

Our team is ready to help you sell your home for the highest possible price ASAP

Bought with Thomas C Smeland Jr. • RE/MAX 440 - Doylestown
"My job is to find and attract mastery-based agents to the office, protect the culture, and make sure everyone is happy! "
12 Terry Drive Suite 204, Newtown, Pennsylvania, 18940, United States






