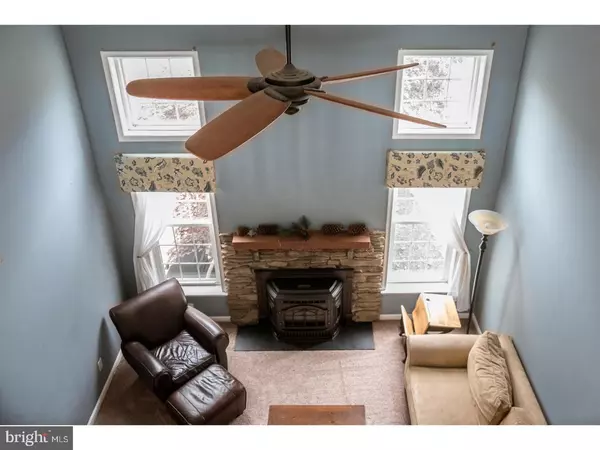$367,500
$379,900
3.3%For more information regarding the value of a property, please contact us for a free consultation.
4 Beds
3 Baths
3,040 SqFt
SOLD DATE : 10/03/2017
Key Details
Sold Price $367,500
Property Type Single Family Home
Sub Type Detached
Listing Status Sold
Purchase Type For Sale
Square Footage 3,040 sqft
Price per Sqft $120
Subdivision Academy Place
MLS Listing ID 1000454041
Sold Date 10/03/17
Style Colonial
Bedrooms 4
Full Baths 2
Half Baths 1
HOA Y/N N
Abv Grd Liv Area 3,040
Originating Board TREND
Year Built 2003
Annual Tax Amount $6,881
Tax Year 2017
Lot Size 0.344 Acres
Acres 0.34
Lot Dimensions 79X189
Property Description
Welcome to 1013 Ronald Reagan Dr. Elegant 4 bedroom 2.5 bath colonial offering over 3000 sq ft in desirable Academy Place. Enter into the vaulted foyer boasting hardwood floors and a grand 2 story ceiling. The hardwood floors extends into the dining room and kitchen. Ideal for entertaining is the gourmet kitchen offering cherry cabinets, double wall ovens, and an abundance of countertop space. Adjacent to the kitchen is the 2 story great room with gorgeous stone fireplace. Completing the first floor is an office/flex room, formal living room, laundry room, and powder room. Upstairs you'll find a stunning master suite with large walk in closet and spacious master bath with corner soaker tub. 3 additional bedrooms and full bath round out the second level. Home offers all new carpet. The backyard is just waiting for you to enjoy the upcoming summer months with a beautiful paver patio. This amazing home is situated in walking distance to schools, gyms, and local eateries.
Location
State PA
County Bucks
Area Richland Twp (10136)
Zoning SRL
Rooms
Other Rooms Living Room, Dining Room, Primary Bedroom, Bedroom 2, Bedroom 3, Kitchen, Family Room, Bedroom 1, Other, Office
Basement Full, Unfinished
Interior
Interior Features Primary Bath(s), Kitchen - Island, Dining Area
Hot Water Propane
Heating Forced Air
Cooling Central A/C
Flooring Wood, Fully Carpeted, Vinyl
Fireplaces Number 1
Fireplaces Type Stone
Equipment Cooktop, Oven - Wall, Oven - Double, Dishwasher
Fireplace Y
Appliance Cooktop, Oven - Wall, Oven - Double, Dishwasher
Heat Source Natural Gas
Laundry Main Floor
Exterior
Exterior Feature Patio(s)
Garage Spaces 5.0
Water Access N
Roof Type Pitched,Shingle
Accessibility None
Porch Patio(s)
Attached Garage 2
Total Parking Spaces 5
Garage Y
Building
Story 2
Sewer Public Sewer
Water Public
Architectural Style Colonial
Level or Stories 2
Additional Building Above Grade
New Construction N
Schools
Middle Schools Strayer
High Schools Quakertown Community Senior
School District Quakertown Community
Others
Senior Community No
Tax ID 36-027-045-024
Ownership Fee Simple
Read Less Info
Want to know what your home might be worth? Contact us for a FREE valuation!

Our team is ready to help you sell your home for the highest possible price ASAP

Bought with Grace A Cass • Keller Williams Real Estate - Newtown
"My job is to find and attract mastery-based agents to the office, protect the culture, and make sure everyone is happy! "
12 Terry Drive Suite 204, Newtown, Pennsylvania, 18940, United States






