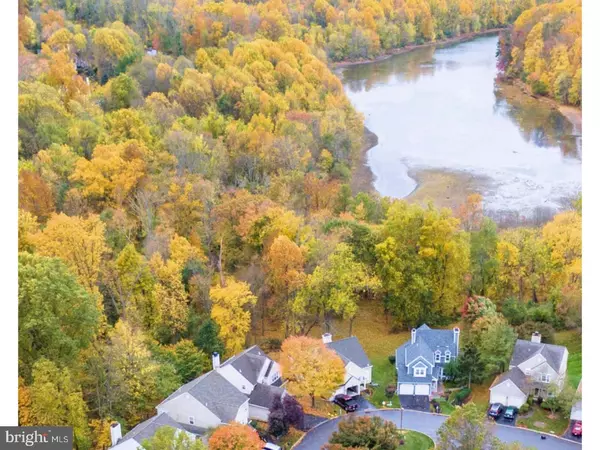$395,000
$379,900
4.0%For more information regarding the value of a property, please contact us for a free consultation.
3 Beds
3 Baths
2,664 SqFt
SOLD DATE : 02/27/2017
Key Details
Sold Price $395,000
Property Type Single Family Home
Sub Type Detached
Listing Status Sold
Purchase Type For Sale
Square Footage 2,664 sqft
Price per Sqft $148
Subdivision Marsh Harbour
MLS Listing ID 1003191831
Sold Date 02/27/17
Style Colonial,Traditional
Bedrooms 3
Full Baths 2
Half Baths 1
HOA Fees $179/mo
HOA Y/N Y
Abv Grd Liv Area 2,664
Originating Board TREND
Year Built 1992
Annual Tax Amount $6,018
Tax Year 2017
Lot Size 7,501 Sqft
Acres 0.17
Lot Dimensions /
Property Description
Exceptional in every way: Walk-Out Finished Basement PLUS high-end upgrades PLUS composite wrap-around Deck PLUS huge cul-de-sac lot backing to woods & vistas of Marsh Creek State Park (see photos!!) PLUS Downingtown Schools! Welcome to the sought-after "Marsh Harbour" resort-style community! This home is a custom build and so includes many builder enhancements, such as a wide Reception Foyer with hardwoods which expands into an Office nook with two windows. The open lay-out continues into the Living Room with french door out to the newly resurfaced composite Deck with vinyl railings, and the formal Dining Room with a triple set of sun-filled windows. The Eat-in Kitchen is replete with hardwoods floors and also features granite counters; travertine tile backsplash; extra inlaid cabinetry (with new hardware) which extends around to the Pantry; under-cabinet lighting; double stainless steel sink; Bosch dishwasher; built-in microwave/convection oven; and a peninsula that is ideal as a sit-up breakfast bar. The bumped-out Breakfast Room has more hardwoods & more windows, and leads into the Family Room with new carpet, mantled fireplace, and french door out to the wrap-around Deck---with steps to the yards. Also on this floor: inside access to the 2-Car Garage w/two electronic opener systems and a Powder Room. New carpet up the stairs/hallway, and upstairs is the Master Suite which includes a spacious Bedroom AND an oversized walk-in closet AND a Full Bath with double sink vanity; tile floors; linen closet; jetted soaking tub; and separate shower with new door. Two more Bedrooms with ample closets (use one as an Office/Study!); hall Full Bath; Laundry. The Walk-Out Finished Basement has been custom configured to include a large Great Room/Media Room; fitness space; tons of walk-in storage space w/a basin tub/sink; its own zoned heating; and slider doors out to the Patio and the quiet yards backing to woods! So much more: newer roof; newer heat pump; beautiful millwork; designer lighting; southern exposure; front country porch; hardscaped walkway; and gorgeous plantings and perennials! Enjoy the community clubhouse, fitness center, pool & tennis. Minutes to Marsh Creek State Park, shops, dining, Rtes 100/113/401 & PA Turnpike. Downingtown Schools and close to the STEM Academy.
Location
State PA
County Chester
Area Upper Uwchlan Twp (10332)
Zoning R4
Rooms
Other Rooms Living Room, Dining Room, Primary Bedroom, Bedroom 2, Kitchen, Family Room, Bedroom 1, Laundry, Other, Attic
Basement Full, Outside Entrance, Fully Finished
Interior
Interior Features Primary Bath(s), Butlers Pantry, Kitchen - Eat-In
Hot Water Electric
Heating Electric
Cooling Central A/C
Flooring Wood, Fully Carpeted, Tile/Brick
Fireplaces Number 1
Equipment Built-In Range, Dishwasher, Built-In Microwave
Fireplace Y
Appliance Built-In Range, Dishwasher, Built-In Microwave
Heat Source Electric
Laundry Upper Floor
Exterior
Exterior Feature Deck(s), Patio(s), Porch(es)
Parking Features Inside Access, Garage Door Opener
Garage Spaces 4.0
Amenities Available Swimming Pool, Tennis Courts, Club House, Tot Lots/Playground
Water Access N
Accessibility None
Porch Deck(s), Patio(s), Porch(es)
Attached Garage 2
Total Parking Spaces 4
Garage Y
Building
Lot Description Cul-de-sac, Front Yard, Rear Yard, SideYard(s)
Story 2
Sewer Public Sewer
Water Public
Architectural Style Colonial, Traditional
Level or Stories 2
Additional Building Above Grade
New Construction N
Schools
Elementary Schools Shamona Creek
Middle Schools Downington
High Schools Downingtown High School West Campus
School District Downingtown Area
Others
HOA Fee Include Pool(s),Common Area Maintenance,Lawn Maintenance,Snow Removal,Trash
Senior Community No
Tax ID 32-03Q-0167
Ownership Fee Simple
Read Less Info
Want to know what your home might be worth? Contact us for a FREE valuation!

Our team is ready to help you sell your home for the highest possible price ASAP

Bought with Jeffrey G Nixon • BHHS Fox & Roach-West Chester
"My job is to find and attract mastery-based agents to the office, protect the culture, and make sure everyone is happy! "
12 Terry Drive Suite 204, Newtown, Pennsylvania, 18940, United States






