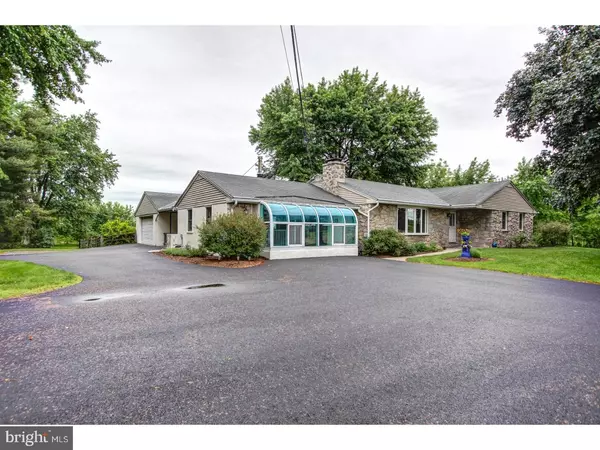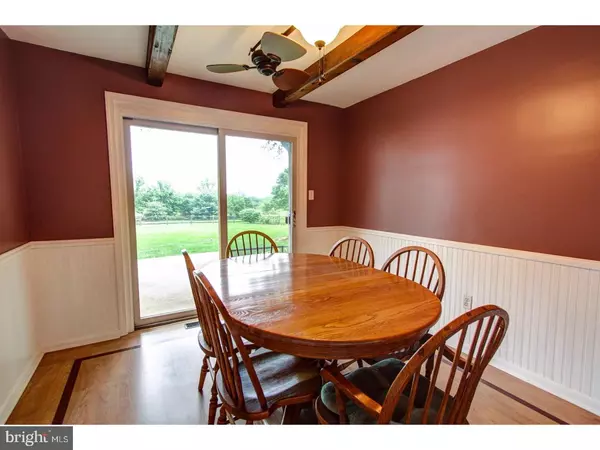$295,500
$294,500
0.3%For more information regarding the value of a property, please contact us for a free consultation.
3 Beds
2 Baths
1,976 SqFt
SOLD DATE : 07/13/2017
Key Details
Sold Price $295,500
Property Type Single Family Home
Sub Type Detached
Listing Status Sold
Purchase Type For Sale
Square Footage 1,976 sqft
Price per Sqft $149
Subdivision None Available
MLS Listing ID 1003202591
Sold Date 07/13/17
Style Ranch/Rambler
Bedrooms 3
Full Baths 2
HOA Y/N N
Abv Grd Liv Area 1,976
Originating Board TREND
Year Built 1968
Annual Tax Amount $4,929
Tax Year 2017
Lot Size 1.000 Acres
Acres 1.0
Lot Dimensions 0X0
Property Description
Welcome to your oasis!! Three bedroom and two full bath ranch home on an acre!! This home has an updated kitchen with granite counter tops and plenty of cabinet space.There is a cozy family room off the kitchen that has a wood burning stove and is a great space with lots of potential. Enjoy quiet evenings on the patio out back overlooking the fenced in back yard.There are blueberry plants in the back that provide up to 40 pounds of berries. There are also blackberry and raspberry bushes in the corner of the fenced in area of the backyard. There is a shed as well as a two car detached garage with a breezeway connecting it to the house. So no need to worry about rain! The gutters have gutter guards so you don't have to worry about cleaning them in the fall.There is a shed in the back outside the fenced in yard that is approx 8x10. From the main living room you can enjoy nice views of the open space across the street. This home has a lot to offer and should not be missed. Easy to show so make your appt today!
Location
State PA
County Chester
Area East Vincent Twp (10321)
Zoning R2
Rooms
Other Rooms Living Room, Dining Room, Primary Bedroom, Bedroom 2, Kitchen, Family Room, Bedroom 1
Basement Full, Outside Entrance
Interior
Interior Features Kitchen - Eat-In
Hot Water Electric
Heating Electric
Cooling Central A/C
Fireplaces Number 1
Fireplaces Type Stone
Fireplace Y
Heat Source Electric
Laundry Basement
Exterior
Exterior Feature Roof
Garage Spaces 2.0
Water Access N
Roof Type Shingle
Accessibility None
Porch Roof
Attached Garage 2
Total Parking Spaces 2
Garage Y
Building
Story 1
Sewer On Site Septic
Water Well
Architectural Style Ranch/Rambler
Level or Stories 1
Additional Building Above Grade
New Construction N
Schools
School District Owen J Roberts
Others
Senior Community No
Tax ID 21-05 -0001.0400
Ownership Fee Simple
Acceptable Financing Conventional, VA, FHA 203(b)
Listing Terms Conventional, VA, FHA 203(b)
Financing Conventional,VA,FHA 203(b)
Read Less Info
Want to know what your home might be worth? Contact us for a FREE valuation!

Our team is ready to help you sell your home for the highest possible price ASAP

Bought with Michael Stopyra • Springer Realty Group
"My job is to find and attract mastery-based agents to the office, protect the culture, and make sure everyone is happy! "
12 Terry Drive Suite 204, Newtown, Pennsylvania, 18940, United States






