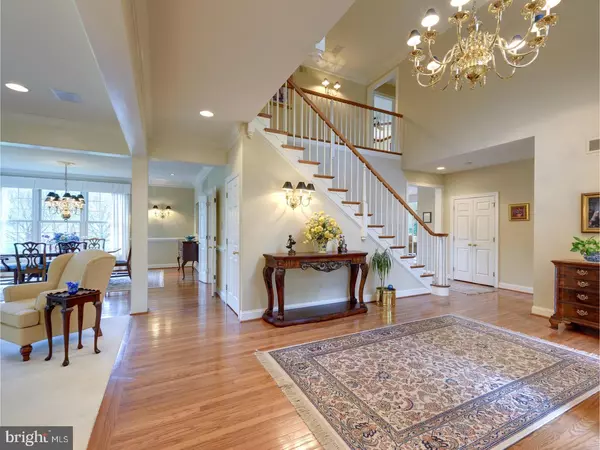$850,000
$875,000
2.9%For more information regarding the value of a property, please contact us for a free consultation.
4 Beds
5 Baths
6,400 SqFt
SOLD DATE : 06/21/2017
Key Details
Sold Price $850,000
Property Type Single Family Home
Sub Type Detached
Listing Status Sold
Purchase Type For Sale
Square Footage 6,400 sqft
Price per Sqft $132
Subdivision Avonlea
MLS Listing ID 1003199479
Sold Date 06/21/17
Style Traditional
Bedrooms 4
Full Baths 3
Half Baths 2
HOA Fees $41/ann
HOA Y/N Y
Abv Grd Liv Area 6,400
Originating Board TREND
Year Built 1997
Annual Tax Amount $9,554
Tax Year 2017
Lot Size 1.000 Acres
Acres 1.0
Lot Dimensions 0 X 0
Property Description
This Avonlea model home offering a timeless design and classic elegance can now be yours. The Glen Mary design by Bentley boasts a real stone exterior, solid wood doors, 5" crown molding throughout, premium hardwood floors, beautiful exterior lighting package, flat level backyard perfect for a pool, daylight basement, new roof, new composite deck, premium sound system, 3 zone heating and air, 12 zone irrigation system, newer HVAC and newer hot water heater. The large beautiful 2 story entry and staircase leads to a second floor gallery landing. Enjoy the motorized chandelier lift for easy cleaning access and convenience. The home boasts an open floor plan which is wonderful for entertaining. The custom office with cherry built-ins and wainscoting is stunning. The well-appointed formal living room and dining room offers an abundance of windows, beautiful moldings and a gas fireplace. Enjoy the bright and sunny Century kitchen and breakfast room with a perfect view of the backyard, large center island, pantry and desk area with easy access to the composite deck and the great outdoors. The large 19x20 family room with a vaulted ceiling offers an upgraded river rock fireplace and raised hearth plus custom cherry built-ins and many windows for a sunlit room. Two first floor powder rooms, convenient laundry room with storage, immaculate three car garage and rear staircase complete the first floor. Second floor master suite is private with french doors, lovely large sitting room and expansive master bath with privacy toilet, oversized marble shower, jacuzzi, large walk-in closet and linen closet. The second floor offers two nicely sized additional bedrooms with a hall bath plus one guest bedroom with a private bath. The unfinished bonus space is great for storage and can be finished as a playroom, computer room, or music room. Use your imagination! Don't miss the daylight expanded basement. Enjoy the open central space in addition to the gym area, storage areas, media room with 7 speaker sound system and additional bonus rooms which can be used for office space, recreation or bar area. The possibilities are endless. The sellers have paid for a 1 year landscape package which includes grass cutting, mulching, pruning, leaf pick up, weeding, etc. . . .Move right in and enjoy the great outdoors without working outside. Full stucco remediation work is completed. Click on the movie icon to see a tour of this lovely home. Welcome home!
Location
State PA
County Chester
Area Westtown Twp (10367)
Zoning R2
Rooms
Other Rooms Living Room, Dining Room, Primary Bedroom, Bedroom 2, Bedroom 3, Kitchen, Family Room, Bedroom 1, Laundry, Other, Attic
Basement Full, Fully Finished
Interior
Interior Features Primary Bath(s), Kitchen - Island, Butlers Pantry, Ceiling Fan(s), Attic/House Fan, Air Filter System, Stall Shower, Dining Area
Hot Water Natural Gas
Heating Gas, Forced Air
Cooling Central A/C
Flooring Wood, Fully Carpeted, Vinyl, Tile/Brick
Fireplaces Number 2
Fireplaces Type Marble, Stone, Gas/Propane
Equipment Cooktop, Oven - Double, Oven - Self Cleaning, Dishwasher, Refrigerator, Disposal, Built-In Microwave
Fireplace Y
Window Features Replacement
Appliance Cooktop, Oven - Double, Oven - Self Cleaning, Dishwasher, Refrigerator, Disposal, Built-In Microwave
Heat Source Natural Gas
Laundry Main Floor
Exterior
Exterior Feature Deck(s)
Parking Features Inside Access, Garage Door Opener
Garage Spaces 6.0
Utilities Available Cable TV
Water Access N
Roof Type Pitched,Shingle
Accessibility None
Porch Deck(s)
Total Parking Spaces 6
Garage N
Building
Lot Description Level, Open, Front Yard, Rear Yard, SideYard(s)
Story 2
Foundation Concrete Perimeter
Sewer On Site Septic
Water Public
Architectural Style Traditional
Level or Stories 2
Additional Building Above Grade
Structure Type Cathedral Ceilings,9'+ Ceilings,High
New Construction N
Schools
Elementary Schools Penn Wood
Middle Schools Stetson
High Schools West Chester Bayard Rustin
School District West Chester Area
Others
HOA Fee Include Common Area Maintenance
Senior Community No
Tax ID 67-03 -0126.2800
Ownership Fee Simple
Read Less Info
Want to know what your home might be worth? Contact us for a FREE valuation!

Our team is ready to help you sell your home for the highest possible price ASAP

Bought with Matthew W Fetick • Keller Williams Realty - Kennett Square
"My job is to find and attract mastery-based agents to the office, protect the culture, and make sure everyone is happy! "
12 Terry Drive Suite 204, Newtown, Pennsylvania, 18940, United States






