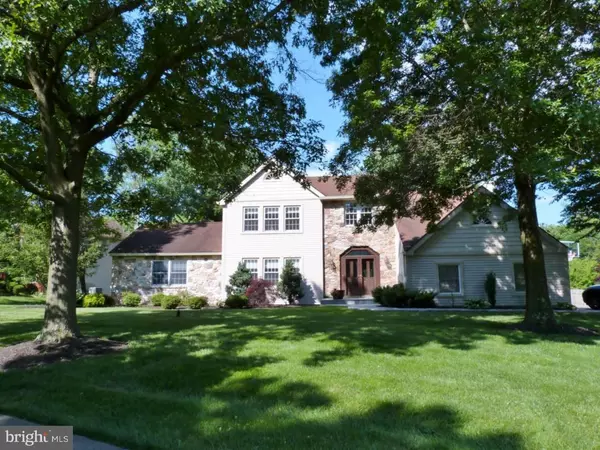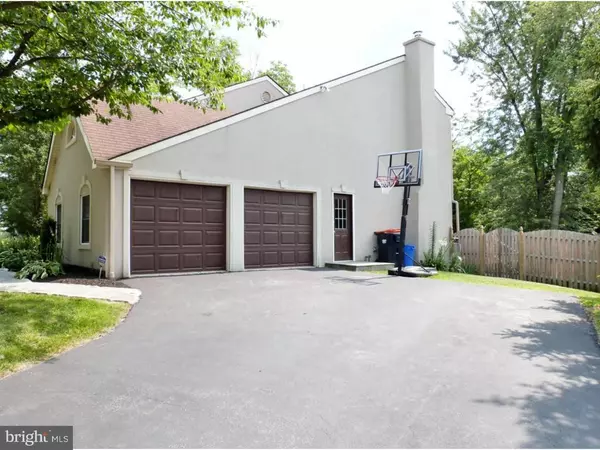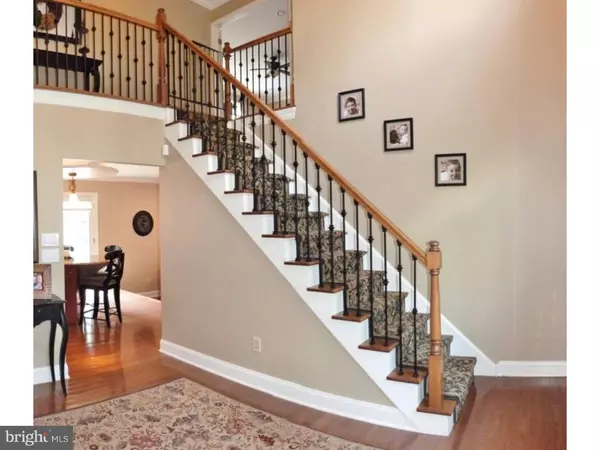$400,000
$425,000
5.9%For more information regarding the value of a property, please contact us for a free consultation.
3 Beds
3 Baths
3,129 SqFt
SOLD DATE : 08/15/2016
Key Details
Sold Price $400,000
Property Type Single Family Home
Sub Type Detached
Listing Status Sold
Purchase Type For Sale
Square Footage 3,129 sqft
Price per Sqft $127
Subdivision The Woodlands
MLS Listing ID 1003475173
Sold Date 08/15/16
Style Colonial
Bedrooms 3
Full Baths 2
Half Baths 1
HOA Y/N N
Abv Grd Liv Area 3,129
Originating Board TREND
Year Built 1988
Annual Tax Amount $8,521
Tax Year 2016
Lot Size 0.460 Acres
Acres 0.46
Lot Dimensions 197
Property Description
Stunning 3BR, 2.5BA two story colonial with over $200,000 in custom upgrades! First floor features two story foyer, living room with marble floors, crown molding & french doors. Bonus room currently being used as an office with hardwood floors, formal dining room with large bay window. Open eat-in kitchen with Sub Zero refrigerator, Granite counter tops, Grohe & Kohler fixtures, hardwood floors, ample cabinet space, center island with seating and a separate eating area with bay window. The first floor also boasts a step down family room with recessed lighting & enclosed wood burning fireplace, custom travertine mantel, hearth & surround. First floor powder room with marble floors, custom base, casings & vanity top, & Newport Brass & Kohler fixtures. Over-sized two car garage and large laundry room with LG Front Load Washer/ Dryer, Soap Stone Counter Tops and Custom Made Soapstone Wash Sink, with Porcelain floor. Second floor double door entry Master Bedroom Suite with Walk In Closet, Ceiling Fan, Hardwood Floors, Crown Molding. Master bathroom features heated porcelain floor, under mount Kohler cast iron tub, double vanity with granite tub deck and vanity tops, Grohe and Kohler Fixtures and glass shower. Two additional bedrooms with Berber Carpets, two closets with French Doors per bedroom, crown molding, ceiling fans and a hall bath with Porcelain Floors, Marble Counter Top , Grohe & Kohler Fixtures complete the second floor! NEWLY renovated finished lower level great room with new cabinets, wet bar, marble counter tops, Herbeau fixtures and Imported Italian Porcelain tiles floor. This home also boasts newly applied spray insulation throughout the dining room/office attic and crawlspace, fenced in yard, new two tier rear deck, BRAND new siding and stucco and Blue Stone Patio. Hurry and call TODAY to schedule your personal tour! This truly is a home not to be missed!
Location
State PA
County Montgomery
Area East Norriton Twp (10633)
Zoning AR
Rooms
Other Rooms Living Room, Dining Room, Primary Bedroom, Bedroom 2, Kitchen, Family Room, Bedroom 1, Laundry, Other
Basement Full, Fully Finished
Interior
Interior Features Primary Bath(s), Kitchen - Island, Butlers Pantry, Ceiling Fan(s), Wet/Dry Bar, Stall Shower, Kitchen - Eat-In
Hot Water Electric
Heating Oil
Cooling Central A/C
Flooring Wood, Fully Carpeted, Tile/Brick, Stone, Marble
Fireplaces Number 1
Fireplaces Type Stone
Equipment Cooktop, Oven - Double, Dishwasher, Refrigerator, Disposal
Fireplace Y
Window Features Bay/Bow
Appliance Cooktop, Oven - Double, Dishwasher, Refrigerator, Disposal
Heat Source Oil
Laundry Main Floor
Exterior
Parking Features Inside Access, Garage Door Opener, Oversized
Garage Spaces 5.0
Fence Other
Utilities Available Cable TV
Water Access N
Roof Type Pitched,Shingle
Accessibility None
Attached Garage 2
Total Parking Spaces 5
Garage Y
Building
Lot Description Level, Front Yard, Rear Yard, SideYard(s)
Story 2
Sewer Public Sewer
Water Public
Architectural Style Colonial
Level or Stories 2
Additional Building Above Grade
Structure Type 9'+ Ceilings
New Construction N
Schools
School District Norristown Area
Others
Senior Community No
Tax ID 33-00-10776-207
Ownership Fee Simple
Security Features Security System
Acceptable Financing Conventional
Listing Terms Conventional
Financing Conventional
Read Less Info
Want to know what your home might be worth? Contact us for a FREE valuation!

Our team is ready to help you sell your home for the highest possible price ASAP

Bought with Aprille C Weron • BHHS Fox & Roach-Doylestown
"My job is to find and attract mastery-based agents to the office, protect the culture, and make sure everyone is happy! "
12 Terry Drive Suite 204, Newtown, Pennsylvania, 18940, United States






